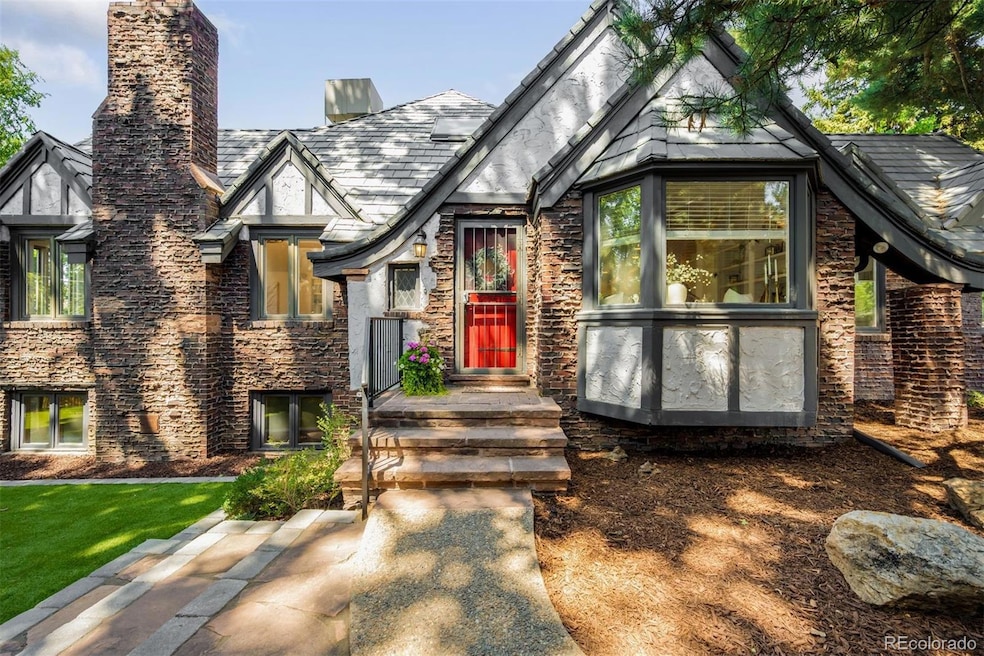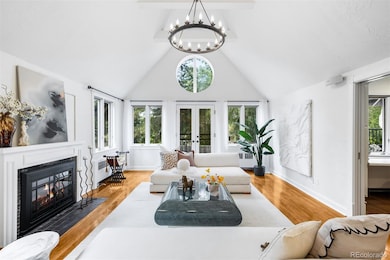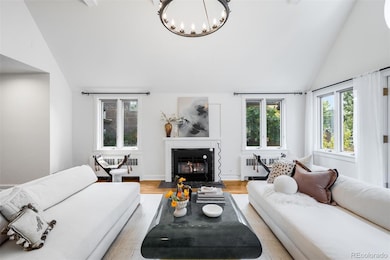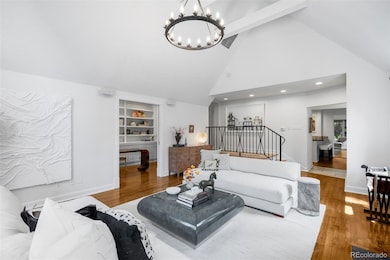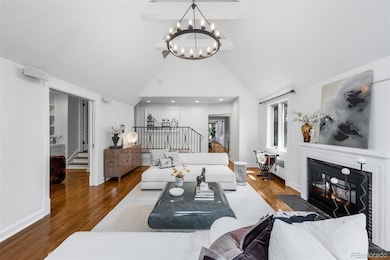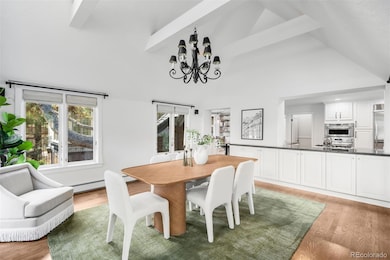77 S Ash St Denver, CO 80246
Hilltop NeighborhoodEstimated payment $9,504/month
Highlights
- Home Theater
- Primary Bedroom Suite
- Vaulted Ceiling
- Steck Elementary School Rated A-
- Dining Room with Fireplace
- 4-minute walk to DC Burns Park
About This Home
Nestled on a quiet block in Denver’s coveted Hilltop neighborhood, this stunning Tudor blends timeless 1940s architecture with thoughtful modern updates. Situated on an 8,125 sq. ft. lot, the home offers 4,355 sq. ft. of living space with 4 bedrooms, 3 bathrooms, and bright, open interiors designed for both comfort and entertaining. Vaulted ceilings with striking wood beams, multiple fireplaces, skylights with automated blinds, and Pella windows with pull-down screens create a warm and inviting ambiance.
The gourmet kitchen features granite countertops, a large island, premium appliances, a breakfast nook, and a buffet serving station opening to the dining room. Vaulted ceilings with beams, circular windows, and French doors lead to a private patio with a wood-burning fireplace, perfect for cozy evenings or al fresco dining. The expansive living room impresses with vaulted ceilings, circular window, and French doors opening to the backyard. A private office off the living room provides a quiet workspace.
The primary suite boasts oversized windows, a generous cedar walk-in closet, wet bar, and en suite bath. The walk-out basement offers a private guest suite, bonus room flowing into a dedicated theater, and laundry area, ideal for extended visitors or au pairs. French doors throughout allow effortless indoor-outdoor living.
The backyard is designed for entertaining, featuring a new Trex deck, landscaped yard with mature trees, gas firepit with built-in Trex bench seating, turf play area, sprinkler system, and utility shed. Additional highlights include a 2-car attached garage, private alley with electronic gate, and winter mountain views. Just a 2-minute walk to Cranmer Park, within Steck Elementary, and minutes from Cherry Creek’s dining, shopping, and parks, this home perfectly combines style, function, and location.
Listing Agent
LIV Sotheby's International Realty Brokerage Email: acentron@livsothebysrealty.com,303-906-5793 License #100069909 Listed on: 08/14/2025

Home Details
Home Type
- Single Family
Est. Annual Taxes
- $8,645
Year Built
- Built in 1946
Lot Details
- 8,125 Sq Ft Lot
- Level Lot
- Private Yard
- Property is zoned E-SU-G
Parking
- 2 Car Attached Garage
Home Design
- Brick Exterior Construction
- Slab Foundation
- Concrete Roof
- Concrete Perimeter Foundation
Interior Spaces
- 2-Story Property
- Wet Bar
- Built-In Features
- Vaulted Ceiling
- Ceiling Fan
- Skylights
- Wood Burning Fireplace
- Gas Log Fireplace
- Double Pane Windows
- Window Treatments
- Bay Window
- Entrance Foyer
- Family Room with Fireplace
- Living Room with Fireplace
- Dining Room with Fireplace
- 4 Fireplaces
- Home Theater
- Home Office
- Bonus Room
Kitchen
- Breakfast Area or Nook
- Eat-In Kitchen
- Oven
- Cooktop
- Microwave
- Dishwasher
- Granite Countertops
- Disposal
Flooring
- Wood
- Carpet
- Tile
Bedrooms and Bathrooms
- Primary Bedroom Suite
- Walk-In Closet
- 3 Full Bathrooms
Laundry
- Laundry Room
- Dryer
- Washer
Basement
- Walk-Out Basement
- Basement Fills Entire Space Under The House
- Fireplace in Basement
- 1 Bedroom in Basement
- Basement Window Egress
Home Security
- Home Security System
- Storm Windows
- Fire and Smoke Detector
Outdoor Features
- Balcony
Schools
- Steck Elementary School
- Hill Middle School
- George Washington High School
Utilities
- Evaporated cooling system
- Heating System Uses Natural Gas
- Radiant Heating System
- Natural Gas Connected
- Water Heater
- Cable TV Available
Community Details
- No Home Owners Association
- Hilltop Subdivision
Listing and Financial Details
- Exclusions: Seller's Personal Property and Staging Items
- Assessor Parcel Number 6073-10-026
Map
Home Values in the Area
Average Home Value in this Area
Tax History
| Year | Tax Paid | Tax Assessment Tax Assessment Total Assessment is a certain percentage of the fair market value that is determined by local assessors to be the total taxable value of land and additions on the property. | Land | Improvement |
|---|---|---|---|---|
| 2024 | $8,645 | $109,150 | $71,290 | $37,860 |
| 2023 | $8,458 | $109,150 | $71,290 | $37,860 |
| 2022 | $7,089 | $89,140 | $52,780 | $36,360 |
| 2021 | $6,843 | $91,710 | $54,300 | $37,410 |
| 2020 | $6,543 | $88,190 | $51,440 | $36,750 |
| 2019 | $6,360 | $88,190 | $51,440 | $36,750 |
| 2018 | $5,929 | $76,640 | $43,160 | $33,480 |
| 2017 | $5,912 | $76,640 | $43,160 | $33,480 |
| 2016 | $5,383 | $66,010 | $38,176 | $27,834 |
Property History
| Date | Event | Price | List to Sale | Price per Sq Ft |
|---|---|---|---|---|
| 12/03/2025 12/03/25 | Price Changed | $1,675,000 | -2.9% | $397 / Sq Ft |
| 11/17/2025 11/17/25 | Price Changed | $1,725,000 | -2.8% | $409 / Sq Ft |
| 10/09/2025 10/09/25 | Price Changed | $1,775,000 | -4.1% | $421 / Sq Ft |
| 08/14/2025 08/14/25 | For Sale | $1,850,000 | -- | $439 / Sq Ft |
Purchase History
| Date | Type | Sale Price | Title Company |
|---|---|---|---|
| Warranty Deed | $1,189,610 | Fidelity National Title | |
| Warranty Deed | $1,065,000 | Heritage Title Co | |
| Warranty Deed | $750,000 | None Available | |
| Warranty Deed | $720,000 | Land Title Guarantee Company |
Mortgage History
| Date | Status | Loan Amount | Loan Type |
|---|---|---|---|
| Open | $580,000 | Adjustable Rate Mortgage/ARM | |
| Previous Owner | $913,462 | VA | |
| Previous Owner | $562,500 | Adjustable Rate Mortgage/ARM | |
| Previous Owner | $417,000 | New Conventional |
Source: REcolorado®
MLS Number: 9924256
APN: 6073-10-026
- 42 S Ash St
- 79 S Albion St
- 50 Albion St
- 36 Harrison St
- 73 Albion St
- 12 Jackson St
- 275 S Harrison St Unit 602
- 21 S Jackson St
- 186 S Garfield St
- 10 Cherry St
- 277 S Jackson St
- 171 S Dexter St
- 83 S Monroe St
- 111 S Monroe St Unit 303
- 832 N Cherry St Unit 1
- 838 N Cherry St Unit 2
- 11 Monroe St Unit 103
- 14 S Madison St
- 6 S Madison St
- 150 S Madison St Unit 109
- 275 S Harrison St Unit 402
- 22 S Jackson St
- 22 S Jackson St
- 75 Harrison St Unit 75 Harrison St Downstairs
- 75 Harrison St Unit 75 Harrison St Upstairs
- 64 S Garfield St Unit 64
- 225 S Harrison St
- 112 S Garfield St
- 31 Jackson St Unit D
- 186 S Garfield St
- 13 S Garfield St Unit 33
- 60 Garfield St Unit A
- 38 Harrison St
- 221 S Garfield St Unit 110
- 3825 E 2nd Ave
- 4444 Leetsdale Dr
- 40 Madison St Unit 208
- 350 S Jackson St
- 3498 E Ellsworth Ave Unit 521
- 375 S Jackson St
