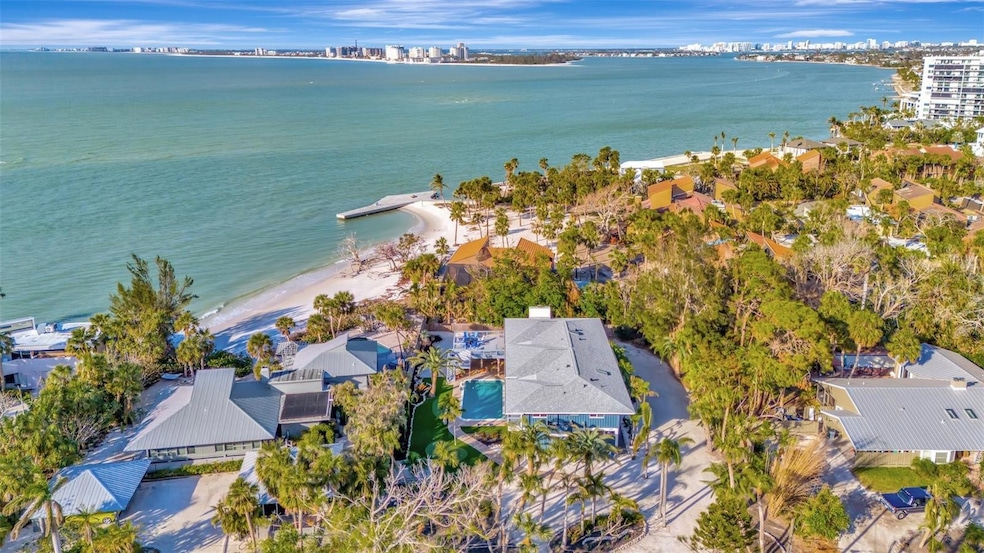
77 Sandy Hook Rd N Sarasota, FL 34242
Highlights
- Beach Front
- Water access To Gulf or Ocean
- Partial Gulf or Ocean Views
- Phillippi Shores Elementary School Rated A
- In Ground Pool
- Deck
About This Home
As of April 2025Stunning Gulf of Mexico views from the living room, dining room, kitchen, primary bedroom and office make this a magical place. The multi-level decks and outdoor seating areas are an incredible place to view the gulf and watch sunsets and dolphins. Located in the Sandy Hook community with a private shared beach, the home is walking distance to the Siesta Key Village with its fantastic restaurants, shops and wine bar. The home is situated on .52 acres with 3 ensuite bedrooms plus an office which could serve as an additional bedroom. The first floor has a 3 car garage, bonus room and a guest suite with a full bath and kitchenette. The three hole mini golf course in the backyard and large swimming pool make this a perfect house for entertaining. There is also an exterior elevator.
Last Agent to Sell the Property
FLORIDA REALTY INVESTMENTS Brokerage Phone: 407-207-2220 License #3157811

Home Details
Home Type
- Single Family
Est. Annual Taxes
- $22,212
Year Built
- Built in 1966
Lot Details
- 0.52 Acre Lot
- Beach Front
- Unincorporated Location
- East Facing Home
- Vinyl Fence
- Wood Fence
- Private Lot
- Oversized Lot
- Property is zoned RE2
HOA Fees
- $161 Monthly HOA Fees
Parking
- 3 Car Attached Garage
- Ground Level Parking
- Epoxy
- Garage Door Opener
Home Design
- Elevated Home
- Pillar, Post or Pier Foundation
- Slab Foundation
- Wood Frame Construction
- Shingle Roof
- Wood Siding
Interior Spaces
- 2,627 Sq Ft Home
- 2-Story Property
- Elevator
- Vaulted Ceiling
- Ceiling Fan
- Skylights
- Gas Fireplace
- Double Pane Windows
- Blinds
- Sliding Doors
- Family Room Off Kitchen
- Living Room with Fireplace
- Combination Dining and Living Room
- Home Office
- Workshop
- Storage Room
- Partial Bay or Harbor Views
- Storm Windows
Kitchen
- Range
- Recirculated Exhaust Fan
- Microwave
- Dishwasher
- Stone Countertops
- Disposal
Flooring
- Wood
- Ceramic Tile
Bedrooms and Bathrooms
- 2 Bedrooms
- En-Suite Bathroom
- Walk-In Closet
- In-Law or Guest Suite
Laundry
- Laundry closet
- Dryer
- Washer
Pool
- In Ground Pool
- Pool Tile
Outdoor Features
- Water access To Gulf or Ocean
- Deeded access to the beach
- Balcony
- Deck
- Covered patio or porch
- Rain Gutters
Utilities
- Central Air
- Heating Available
- Thermostat
- Underground Utilities
- Propane
- Electric Water Heater
- Cable TV Available
Additional Features
- 500 SF Accessory Dwelling Unit
- Flood Zone Lot
Community Details
- Association fees include management, private road
- David Pilkey Association, Phone Number (941) 228-7816
- Sandy Hook Community
- Sandy Hook Subdivision
- The community has rules related to allowable golf cart usage in the community
Listing and Financial Details
- Visit Down Payment Resource Website
- Tax Lot 19
- Assessor Parcel Number 0080070008
Ownership History
Purchase Details
Home Financials for this Owner
Home Financials are based on the most recent Mortgage that was taken out on this home.Map
Similar Homes in Sarasota, FL
Home Values in the Area
Average Home Value in this Area
Purchase History
| Date | Type | Sale Price | Title Company |
|---|---|---|---|
| Warranty Deed | $3,270,000 | None Listed On Document |
Mortgage History
| Date | Status | Loan Amount | Loan Type |
|---|---|---|---|
| Previous Owner | $500,000 | Unknown | |
| Previous Owner | $250,000 | Credit Line Revolving |
Property History
| Date | Event | Price | Change | Sq Ft Price |
|---|---|---|---|---|
| 04/01/2025 04/01/25 | Sold | $3,270,000 | -13.9% | $1,245 / Sq Ft |
| 02/27/2025 02/27/25 | Pending | -- | -- | -- |
| 12/14/2024 12/14/24 | For Sale | $3,800,000 | -- | $1,447 / Sq Ft |
Tax History
| Year | Tax Paid | Tax Assessment Tax Assessment Total Assessment is a certain percentage of the fair market value that is determined by local assessors to be the total taxable value of land and additions on the property. | Land | Improvement |
|---|---|---|---|---|
| 2024 | $23,301 | $1,961,600 | $1,323,400 | $638,200 |
| 2023 | $23,301 | $1,966,726 | $0 | $0 |
| 2022 | $10,914 | $889,840 | $0 | $0 |
| 2021 | $10,820 | $863,922 | $0 | $0 |
| 2020 | $10,556 | $825,663 | $0 | $0 |
| 2019 | $10,251 | $807,100 | $480,000 | $327,100 |
| 2018 | $12,537 | $991,200 | $672,000 | $319,200 |
| 2017 | $15,032 | $1,171,393 | $0 | $0 |
| 2016 | $15,069 | $1,147,300 | $768,000 | $379,300 |
| 2015 | $17,034 | $1,435,000 | $1,117,700 | $317,300 |
| 2014 | $16,980 | $1,237,079 | $0 | $0 |
Source: Stellar MLS
MLS Number: A4632331
APN: 0080-07-0008
- 44 Rockwell Ln
- 7 Sandy Cove Rd Unit 9B
- 105 Pass Key Rd Unit 105
- 225 Hourglass Way Unit 101
- 225 Hourglass Way Unit 306
- 212 Pass Key Rd Unit 212
- 137 Big Pass Ln
- 26 Sandy Hook Rd S
- 113 & 125 Big Pass Ln
- 4940 Peaceable Way
- 111 Whispering Sands Cir Unit V38
- 19 Whispering Sands Dr Unit 805
- 19 Whispering Sands Dr Unit 1204
- 19 Whispering Sands Dr Unit 301
- 19 Whispering Sands Dr Unit 204
- 231 Hourglass Way Unit V5
- 4822 Ocean Blvd Unit 11E
- 4822 Ocean Blvd Unit 2D
- 4822 Ocean Blvd Unit 8C
- 296 Treasure Boat Way
