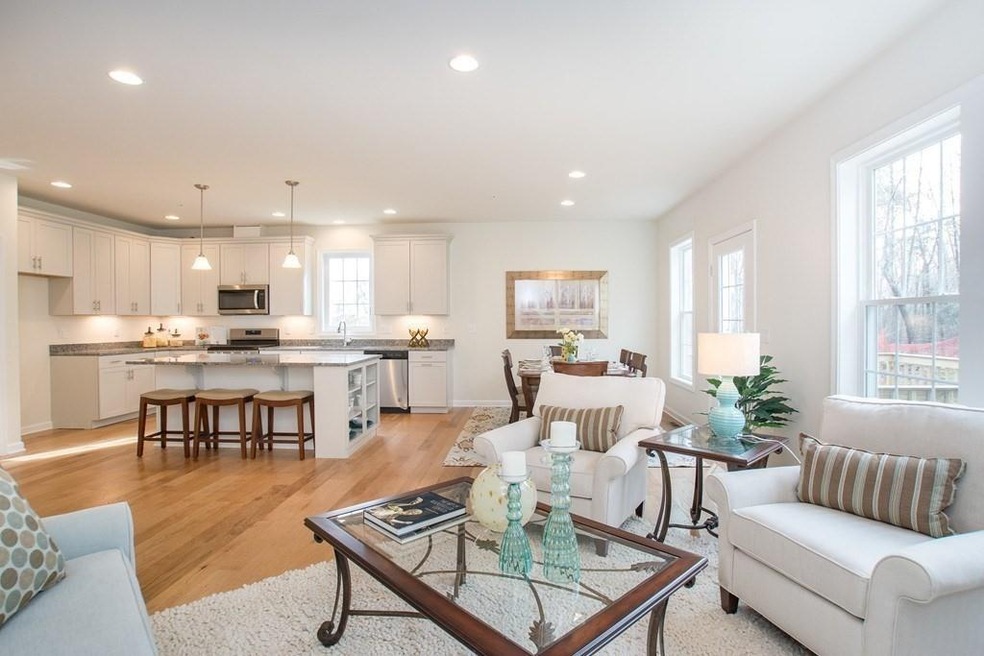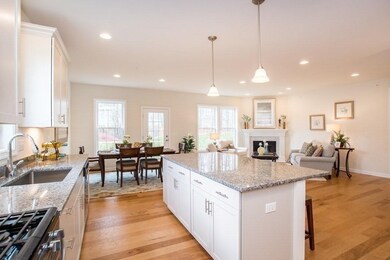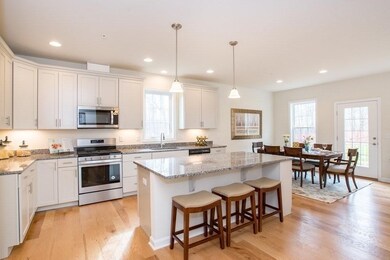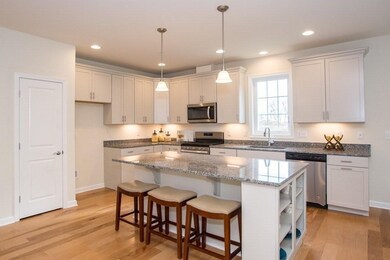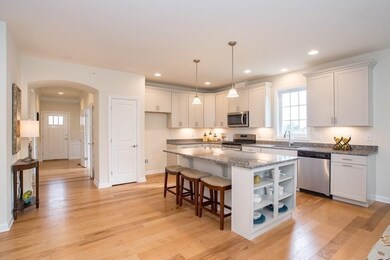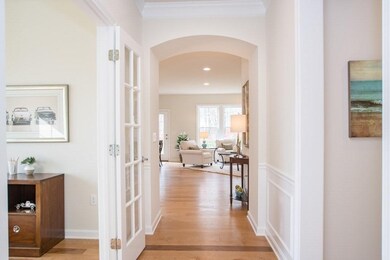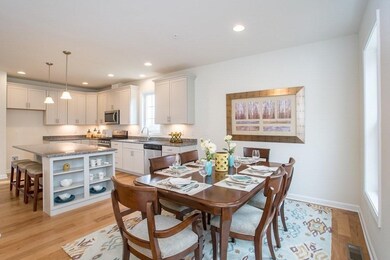
Estimated Value: $737,000 - $834,000
Highlights
- Golf Course Community
- New Construction
- Landscaped Professionally
- Medical Services
- Senior Community
- Deck
About This Home
As of March 2022New Construction. Upton Ridge is an Active 55+ community just steps to Shining Rock Golf Course. This popular Trentino home is a single story, end unit with an open floor plan. It's the perfect home for entertaining with a beautiful kitchen, granite countertops, upgraded cabinets and an oversized island. The Gathering Room is open and serene with a marble surround gas fireplace. The Owner's Bedroom, 2nd Bedroom and Den with French doors complete this thoughtfully designed one level floor plan plus finished basement. Convenient to Boston, Providence, N.H and easy access to Rt. 9, 90, 495, 146 and the commuter rail. Shop and eat at nearby Shoppes of Blackstone Valley where you'll find everything you can possibly want. Enjoy low maintenance living backed by a 10 Year Warranty. Completion in 2022.
Townhouse Details
Home Type
- Townhome
Est. Annual Taxes
- $9,288
Year Built
- Built in 2021 | New Construction
Lot Details
- End Unit
- Landscaped Professionally
HOA Fees
- $315 Monthly HOA Fees
Parking
- 2 Car Attached Garage
- Garage Door Opener
- Open Parking
Home Design
- Home to be built
- Frame Construction
- Shingle Roof
Interior Spaces
- 1,656 Sq Ft Home
- 1-Story Property
- Light Fixtures
- 1 Fireplace
- Insulated Windows
- Home Office
- Exterior Basement Entry
Kitchen
- Oven
- Cooktop
- Microwave
- Plumbed For Ice Maker
- ENERGY STAR Qualified Dishwasher
- Kitchen Island
- Solid Surface Countertops
Flooring
- Engineered Wood
- Wall to Wall Carpet
- Ceramic Tile
Bedrooms and Bathrooms
- 2 Bedrooms
- Walk-In Closet
- 3 Full Bathrooms
Laundry
- Laundry on main level
- Washer and Electric Dryer Hookup
Outdoor Features
- Deck
- Rain Gutters
Utilities
- Forced Air Heating and Cooling System
- 2 Cooling Zones
- 2 Heating Zones
- Heating System Uses Natural Gas
- Natural Gas Connected
- Tankless Water Heater
- Gas Water Heater
- High Speed Internet
- Cable TV Available
Additional Features
- Energy-Efficient Thermostat
- Property is near public transit
Listing and Financial Details
- Home warranty included in the sale of the property
- Assessor Parcel Number 5074650
Community Details
Overview
- Senior Community
- Association fees include insurance, maintenance structure, road maintenance, ground maintenance, snow removal, trash
- 139 Units
- Upton Ridge Community
Amenities
- Medical Services
- Common Area
- Shops
Recreation
- Golf Course Community
Pet Policy
- Pets Allowed
Ownership History
Purchase Details
Home Financials for this Owner
Home Financials are based on the most recent Mortgage that was taken out on this home.Similar Homes in the area
Home Values in the Area
Average Home Value in this Area
Purchase History
| Date | Buyer | Sale Price | Title Company |
|---|---|---|---|
| Sotir Dennis A | $654,525 | None Available | |
| Sotir Dennis A | $654,525 | None Available |
Property History
| Date | Event | Price | Change | Sq Ft Price |
|---|---|---|---|---|
| 03/28/2022 03/28/22 | Sold | $654,525 | -0.2% | $395 / Sq Ft |
| 06/25/2021 06/25/21 | Pending | -- | -- | -- |
| 06/20/2021 06/20/21 | For Sale | $655,995 | -- | $396 / Sq Ft |
Tax History Compared to Growth
Tax History
| Year | Tax Paid | Tax Assessment Tax Assessment Total Assessment is a certain percentage of the fair market value that is determined by local assessors to be the total taxable value of land and additions on the property. | Land | Improvement |
|---|---|---|---|---|
| 2025 | $9,288 | $706,300 | $0 | $706,300 |
| 2024 | $9,074 | $663,300 | $0 | $663,300 |
| 2023 | $0 | $0 | $0 | $0 |
| 2022 | $0 | $0 | $0 | $0 |
| 2021 | $0 | $0 | $0 | $0 |
| 2020 | $0 | $394,200 | $394,200 | $0 |
Agents Affiliated with this Home
-
Debi Starr
D
Seller's Agent in 2022
Debi Starr
Century 21 Custom Home Realty
(508) 870-9999
73 in this area
82 Total Sales
-
Erin Sullivan
E
Seller Co-Listing Agent in 2022
Erin Sullivan
Pulte Homes of New England
(508) 870-9999
78 in this area
681 Total Sales
-
Tracy Boehme

Buyer's Agent in 2022
Tracy Boehme
Keller Williams Realty Boston Northwest
(857) 228-3894
1 in this area
109 Total Sales
Map
Source: MLS Property Information Network (MLS PIN)
MLS Number: 72856314
APN: UPTO-023-036.U84
- 7 Sienna Cir Unit 7
- 204 Sand Trap Ct Unit 204
- 124 Clubhouse Ln
- 644 Shining Rock Dr
- 175 Pleasant St
- 23 Hartford Ave S
- 72-76 School St
- 35 Emond St
- 2248 Providence Rd
- 538 School St
- 20 Maple Ave
- 140 Main St Unit A
- 36 Knowlton Cir Unit 36
- 35 Fowler Rd
- 15 Seaver Farm Ln
- 2608 Providence Rd
- 43 W Main St
- 12 Breton Rd
- 51 Spruce St Unit 51
- 16 Birch Ln
- 89 Shannon Way Unit 89
- 52 Sienna Cir Unit 47
- 58 Shannon Way Unit 105
- 54 Shannon Way Unit 107
- 57 Sienna Cir Unit 44
- 51 Sienna Cir Unit 4113
- 42 Sienna Cir Unit 5214
- 58 Shannon Way Unit 10530
- 57 Sienna Cir Unit 4413
- 44 Sienna Cir Unit 5116
- 42 Sienna Cir Unit 5216
- 52 Sienna Cir Unit 4714
- 50 Sienna Cir Unit 4815
- 48 Sienna Cir Unit 4915
- 46 Sienna Cir Unit 5015
- 27 Shannon Way Unit 14
- 42 Sienna Cir Unit 52
- 57 Shannon Way Unit 7522
- 23 Sienna Cir Unit 3411
- 57 Shannon Way
