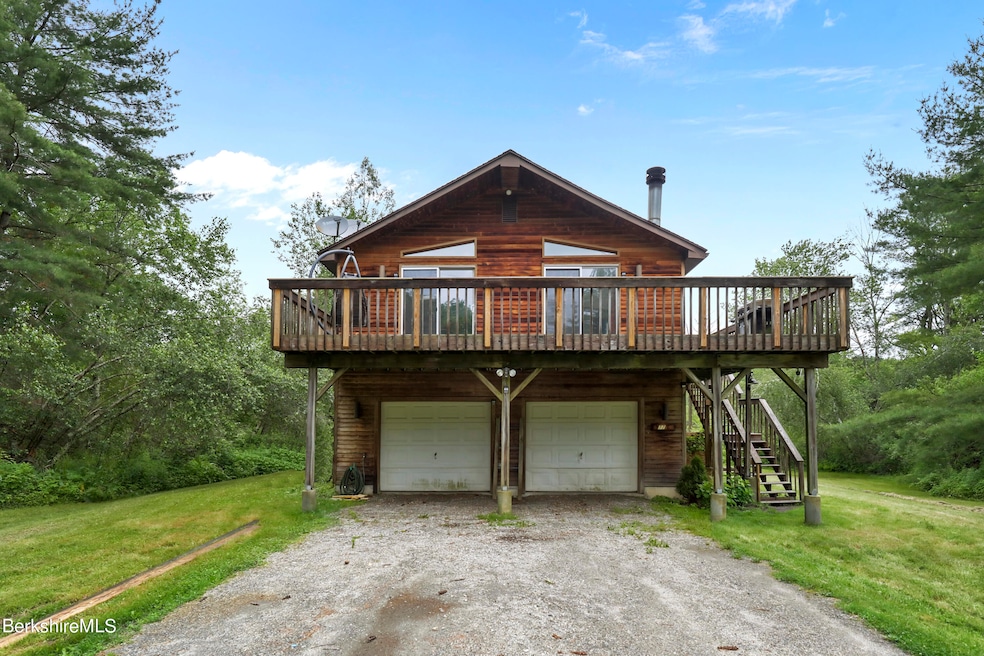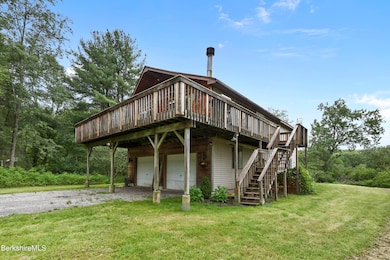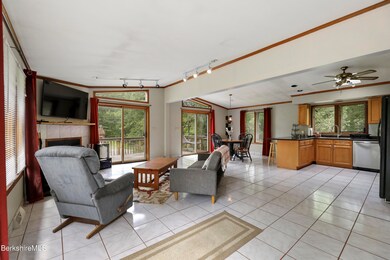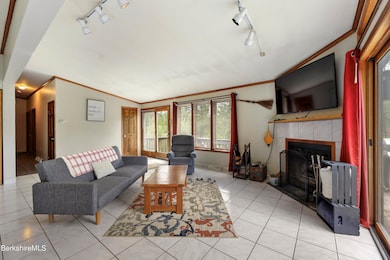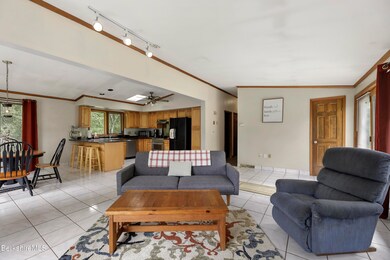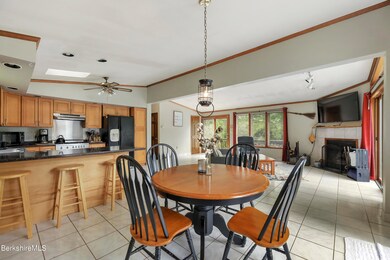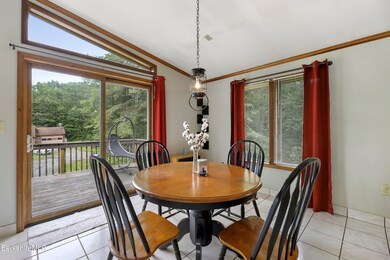
77 Shawnee Shore Rd Becket, MA 01223
Highlights
- Private Beach
- Pond View
- Contemporary Architecture
- Access To Pond
- Deck
- Cathedral Ceiling
About This Home
As of September 2024Great opportunity to own a 3 bedroom 2 bath home with waterfront and beach access on Shaw Pond. The house is just a short stroll down the road to the beach and relaxation. The open concept upstairs hosts kitchen with luxury range, wood burning fireplace, and dining looking out to the woods. The primary bedroom has a newly built deck balcony off the side as well as en-suite bathroom. The lower floor is open, partially finished, and can be used as a game room, entertainment area, exercise room, or more living space. There is also plenty of storage room for kayaks and bikes in the garage and room for gardens around the house.
Last Agent to Sell the Property
HOUSATONIC REAL ESTATE License #9588333 Listed on: 07/04/2023
Home Details
Home Type
- Single Family
Est. Annual Taxes
- $2,223
Year Built
- 1989
Lot Details
- 0.47 Acre Lot
- Lot Dimensions are 100x200
- Private Beach
- Landscaped with Trees
Parking
- 2 Car Attached Garage
Property Views
- Pond
- Seasonal
Home Design
- Contemporary Architecture
- Wood Frame Construction
- Asphalt Shingled Roof
- Shingle Siding
- Vinyl Siding
Interior Spaces
- 2,056 Sq Ft Home
- Cathedral Ceiling
- Skylights
- Fireplace
- Range
Flooring
- Carpet
- Laminate
- Ceramic Tile
Bedrooms and Bathrooms
- 3 Bedrooms
Laundry
- Dryer
- Washer
Outdoor Features
- Access To Pond
- Deck
- Exterior Lighting
Schools
- Becket Washington Elementary School
- Nessacus Regional Middle School
- Wahconah Regional High School
Utilities
- Forced Air Heating and Cooling System
- Propane
- Private Water Source
- Natural Gas Water Heater
- Private Sewer
Community Details
- Mandatory Home Owners Association
Ownership History
Purchase Details
Home Financials for this Owner
Home Financials are based on the most recent Mortgage that was taken out on this home.Purchase Details
Similar Homes in Becket, MA
Home Values in the Area
Average Home Value in this Area
Purchase History
| Date | Type | Sale Price | Title Company |
|---|---|---|---|
| Deed | -- | -- | |
| Deed | $18,000 | -- | |
| Deed | -- | -- | |
| Deed | $18,000 | -- |
Mortgage History
| Date | Status | Loan Amount | Loan Type |
|---|---|---|---|
| Open | $299,300 | Purchase Money Mortgage | |
| Closed | $299,300 | Purchase Money Mortgage | |
| Closed | $237,428 | No Value Available | |
| Closed | $235,500 | No Value Available | |
| Closed | $225,000 | Purchase Money Mortgage | |
| Previous Owner | $100,000 | No Value Available |
Property History
| Date | Event | Price | Change | Sq Ft Price |
|---|---|---|---|---|
| 09/26/2024 09/26/24 | Sold | $365,000 | -3.7% | $178 / Sq Ft |
| 10/08/2023 10/08/23 | Pending | -- | -- | -- |
| 10/03/2023 10/03/23 | Price Changed | $379,000 | -2.6% | $184 / Sq Ft |
| 09/27/2023 09/27/23 | Price Changed | $389,000 | -2.5% | $189 / Sq Ft |
| 07/06/2023 07/06/23 | For Sale | $399,000 | -- | $194 / Sq Ft |
Tax History Compared to Growth
Tax History
| Year | Tax Paid | Tax Assessment Tax Assessment Total Assessment is a certain percentage of the fair market value that is determined by local assessors to be the total taxable value of land and additions on the property. | Land | Improvement |
|---|---|---|---|---|
| 2025 | $2,775 | $316,800 | $14,400 | $302,400 |
| 2024 | $2,999 | $307,000 | $16,300 | $290,700 |
| 2023 | $2,819 | $262,000 | $14,200 | $247,800 |
| 2022 | $2,078 | $192,400 | $18,800 | $173,600 |
| 2020 | $2,423 | $218,700 | $18,700 | $200,000 |
| 2019 | $2,335 | $210,900 | $18,700 | $192,200 |
| 2018 | $2,292 | $210,900 | $18,700 | $192,200 |
| 2017 | $2,223 | $210,900 | $18,700 | $192,200 |
| 2016 | $2,253 | $215,400 | $18,700 | $196,700 |
| 2015 | $2,251 | $215,400 | $18,700 | $196,700 |
| 2014 | $2,249 | $215,400 | $18,700 | $196,700 |
Agents Affiliated with this Home
-
Suzann Ward

Seller's Agent in 2024
Suzann Ward
HOUSATONIC REAL ESTATE
(413) 329-3031
3 in this area
145 Total Sales
Map
Source: Berkshire County Board of REALTORS®
MLS Number: 240891
APN: BECK-002040-000980
- 364 Otis Rd
- 132 Dawn Dr
- 147 Otis Rd
- 27 Shore Rd
- 106 Shore Rd
- 793 George Carter Rd
- 889 George Carter Rd
- 0-12-28 Werden Rd
- 110 Access Rd
- 0 Trail Cir
- 287 Long Bow Ln W
- 0 Stebbins Rd
- 0 Stebbins Rd Unit 244088
- 376 Long Bow Ln W
- 312 Long Bow Ln E
- 514 Fred Snow Rd
- 95 Sugar House Rd
- 0 Squires Ln W
- 85 Sugar House Rd
- Lot # 1 Webster Rd
