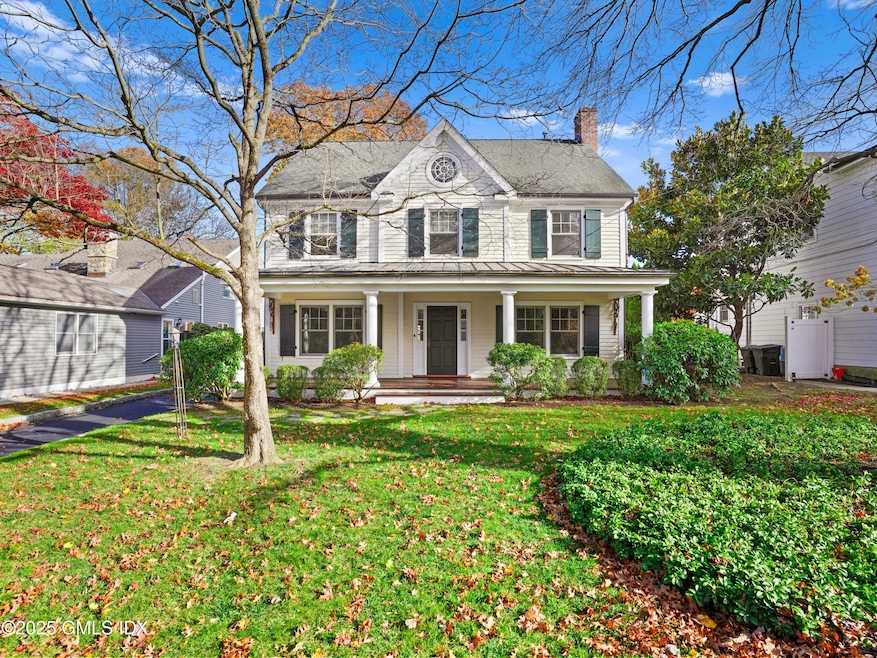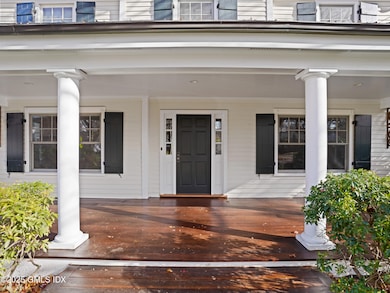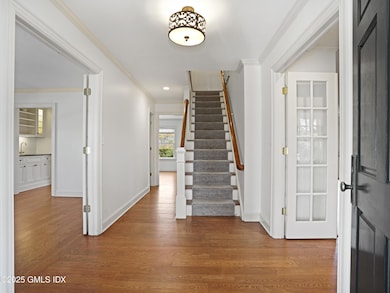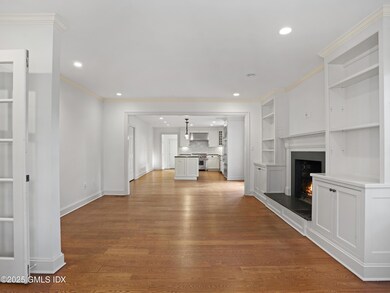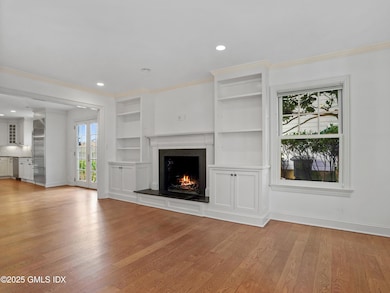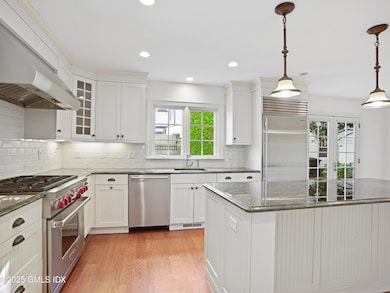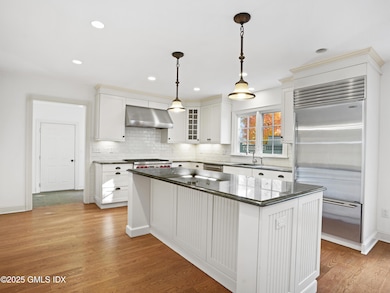77 Sheephill Rd Riverside, CT 06878
3
Beds
3.5
Baths
1,724
Sq Ft
8,712
Sq Ft Lot
Highlights
- Colonial Architecture
- 1 Fireplace
- Butlers Pantry
- North Mianus School Rated A+
- Mud Room
- 2 Car Attached Garage
About This Home
Serendipity! Charming house, impeccable, turn key. Step into a welcoming foyer which leads into a spacious family room with fireplace which opens to a state-of-the-art kitchen. A charming living room, dining room, butler's pantry, powder room, mud room and laundry room complete the first floor. On the second-primary bedroom with recently renovated bath, and two additional bedrooms with en suite baths. Basement, attic, 2 car garage. Pretty level yard. A Must See!
Home Details
Home Type
- Single Family
Est. Annual Taxes
- $10,363
Year Built
- Built in 1955 | Remodeled in 2025
Lot Details
- 8,712 Sq Ft Lot
- Level Lot
Parking
- 2 Car Attached Garage
- Automatic Garage Door Opener
- Garage Door Opener
Home Design
- Colonial Architecture
- Asphalt Roof
- Clapboard
Interior Spaces
- 1,724 Sq Ft Home
- 1 Fireplace
- Mud Room
- Basement Fills Entire Space Under The House
- Pull Down Stairs to Attic
Kitchen
- Butlers Pantry
- Kitchen Island
Bedrooms and Bathrooms
- 3 Bedrooms
- En-Suite Primary Bedroom
- Walk-In Closet
- Separate Shower
Laundry
- Laundry Room
- Washer and Dryer
Outdoor Features
- Patio
Utilities
- Forced Air Heating and Cooling System
- Heating System Uses Gas
- Heating System Uses Natural Gas
- Gas Available
- Gas Water Heater
- Cable TV Available
Community Details
- Limit on the number of pets
Listing and Financial Details
- 12 Month Lease Term
- Long Term Lease
- Assessor Parcel Number 12-1912/S
Map
Source: Greenwich Association of REALTORS®
MLS Number: 124013
APN: GREE-000012-000000-001912-S000000
Nearby Homes
- 11 Perna Ln
- 45 Sunshine Ave
- 23 Silver Beech Rd
- 25 Hoover Rd
- 3 Finney Knoll Ln
- 25 Dialstone Ln
- 18 Sound Beach Ave
- 48 Meyer Place
- 27 Sound Beach Ave
- 1465 E Putnam Ave Unit 525
- 6 Dorchester Ln
- 7 Pleasant View Place
- 33 Halsey Dr
- 67 Cos Cob Ave
- 24 Harold St Unit E
- 32 Meyer Place
- 47 Valley Rd Unit B3
- 6 Fox Hollow Ln
- 3 Finney Knoll Ln
- 92 Valley Rd
- 92 Valley Rd Unit A
- 217 River Road Extension Unit Lower Level
- 156 River Road Extension Unit 2
- 23 Amherst Rd
- 15 Scofield St Unit 1F
- 20 Sound Beach Ave
- 48 Meyer Place
- 1465 E Putnam Ave Unit 113
- 1465 E Putnam Ave Unit 326
- 1465 E Putnam Ave Unit 217
- 82 Cos Cob Ave
- 28 N Ridge Rd
- 453 E Putnam Ave Unit 4H
- 63 Riverside Ave
- 25 Buxton Ln
- 434 E Putnam Ave Unit 2L
- 428 E Putnam Ave Unit 2
- 20 Havemeyer Ln
