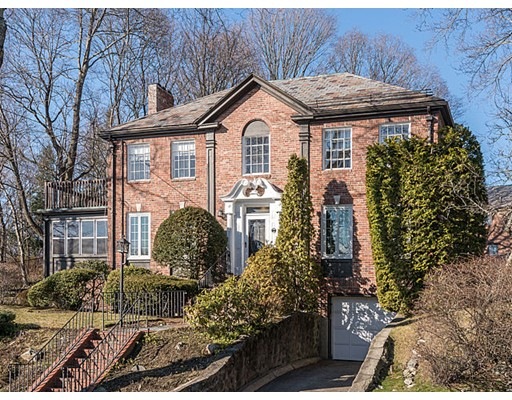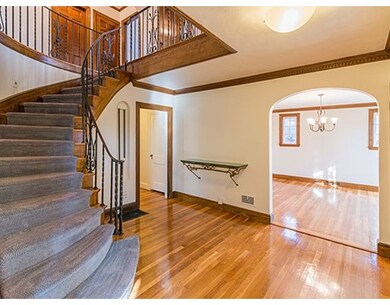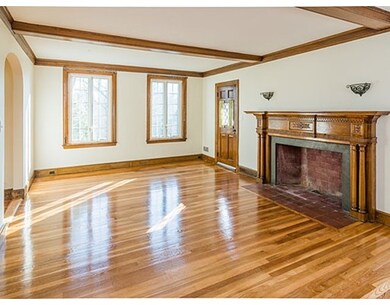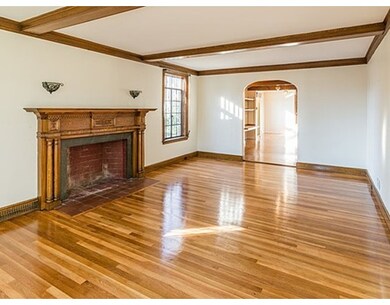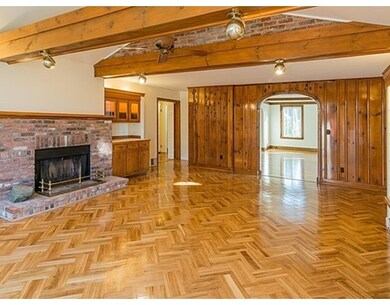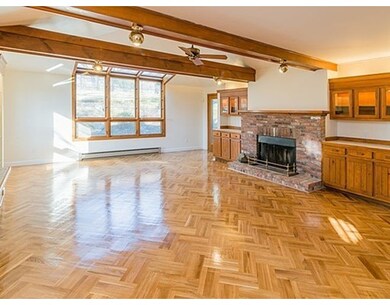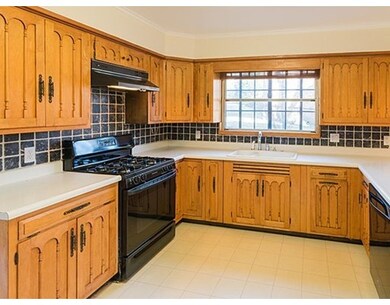
77 Stuart Rd Newton Center, MA 02459
Newton Centre NeighborhoodAbout This Home
As of June 2021NEW PRICE: Ward School area! Splendid expanded south facing nine room brick Colonial home situated on landscaped grounds replete with mature trees and flowering shrubs.Tasteful renovations and attention to original details,which include distinctive natural woodwork, gleaming hrdwd floors and beamed ceilings, highlight the sun-filled interior.The spacious rooms & ideal floor plan are perfect for elegant entertaining or casual living, Upon entering, you are greeted by a lovely center hall. A beautiful livrm w/frpl. opens into a sensational famrm /w frpl, built-in cabinetry/beamed ceiling and rear access to patio. Gracious dinrm adjacent to a well-equipped eat in kit. that has ample storage and a mudrm w/ access to patio and yard. A new full bathrm with a walk-in shower completes this level. The 2nd floor includes a wonderful master bedrm w/ a new sparkling bathrm and dressing area plus three additional generously proportioned bedrms and bathrm. Playrm, laundry & storage in lower level.
Last Agent to Sell the Property
Brenda Krasnow
Coldwell Banker Realty - Newton Listed on: 03/01/2017

Home Details
Home Type
Single Family
Est. Annual Taxes
$23,104
Year Built
1934
Lot Details
0
Listing Details
- Lot Description: Paved Drive
- Property Type: Single Family
- Single Family Type: Detached
- Style: Colonial
- Other Agent: 2.50
- Handicap Access: Yes
- Lead Paint: Unknown
- Year Built Description: Approximate
- Special Features: None
- Property Sub Type: Detached
- Year Built: 1934
Interior Features
- Has Basement: Yes
- Fireplaces: 3
- Primary Bathroom: Yes
- Number of Rooms: 9
- Amenities: Public Transportation, Shopping, Tennis Court, Park, Golf Course, Highway Access, House of Worship, Private School, Public School, University
- Electric: Circuit Breakers
- Flooring: Tile, Vinyl, Hardwood, Parquet, Engineered Hardwood
- Interior Amenities: Security System, Cable Available
- Basement: Full, Finished, Interior Access, Garage Access, Sump Pump
- Bedroom 2: Second Floor, 15X13
- Bedroom 3: Second Floor, 13X13
- Bedroom 4: Second Floor, 11X9
- Bathroom #1: First Floor
- Bathroom #2: Second Floor
- Bathroom #3: Second Floor
- Kitchen: First Floor, 16X13
- Laundry Room: Basement
- Living Room: First Floor, 22X13
- Master Bedroom: Second Floor, 24X13
- Master Bedroom Description: Bathroom - Full, Flooring - Hardwood, Balcony / Deck, Dressing Room
- Dining Room: First Floor, 15X13
- Family Room: First Floor, 28X19
- No Bedrooms: 4
- Full Bathrooms: 3
- Oth1 Room Name: Play Room
- Oth1 Dimen: 23X13
- Oth1 Dscrp: Fireplace, Flooring - Hardwood
- Oth2 Room Name: Sun Room
- Oth2 Dimen: 13X10
- Main Lo: BB2610
- Main So: K95001
- Estimated Sq Ft: 3246.00
Exterior Features
- Exterior: Brick
- Exterior Features: Porch - Enclosed, Deck, Patio, Gutters, Professional Landscaping, Sprinkler System
- Foundation: Poured Concrete
- Beach Ownership: Public
Garage/Parking
- Garage Parking: Under, Garage Door Opener, Storage
- Garage Spaces: 2
- Parking: Tandem, Paved Driveway
- Parking Spaces: 2
Utilities
- Cooling Zones: 1
- Heat Zones: 1
- Hot Water: Natural Gas, Tank
- Utility Connections: for Gas Range, for Gas Oven, for Gas Dryer, Washer Hookup
- Sewer: City/Town Sewer
- Water: City/Town Water
Schools
- Elementary School: Ward
- Middle School: Bigelow
- High School: Newton North
Lot Info
- Zoning: SR2
- Acre: 0.22
- Lot Size: 9390.00
Ownership History
Purchase Details
Home Financials for this Owner
Home Financials are based on the most recent Mortgage that was taken out on this home.Purchase Details
Home Financials for this Owner
Home Financials are based on the most recent Mortgage that was taken out on this home.Purchase Details
Similar Homes in the area
Home Values in the Area
Average Home Value in this Area
Purchase History
| Date | Type | Sale Price | Title Company |
|---|---|---|---|
| Not Resolvable | $2,350,000 | None Available | |
| Not Resolvable | $1,300,000 | -- | |
| Deed | -- | -- |
Mortgage History
| Date | Status | Loan Amount | Loan Type |
|---|---|---|---|
| Previous Owner | $425,849 | Stand Alone Refi Refinance Of Original Loan | |
| Previous Owner | $455,000 | New Conventional | |
| Previous Owner | $40,000 | Unknown |
Property History
| Date | Event | Price | Change | Sq Ft Price |
|---|---|---|---|---|
| 06/16/2021 06/16/21 | Sold | $2,350,000 | +30.9% | $619 / Sq Ft |
| 05/18/2021 05/18/21 | Pending | -- | -- | -- |
| 05/12/2021 05/12/21 | For Sale | $1,795,000 | +38.1% | $473 / Sq Ft |
| 06/30/2017 06/30/17 | Sold | $1,300,000 | -3.5% | $400 / Sq Ft |
| 05/22/2017 05/22/17 | Pending | -- | -- | -- |
| 05/10/2017 05/10/17 | Price Changed | $1,347,500 | -3.7% | $415 / Sq Ft |
| 03/30/2017 03/30/17 | For Sale | $1,399,000 | 0.0% | $431 / Sq Ft |
| 03/22/2017 03/22/17 | Pending | -- | -- | -- |
| 03/07/2017 03/07/17 | Price Changed | $1,399,000 | -6.7% | $431 / Sq Ft |
| 03/01/2017 03/01/17 | For Sale | $1,499,000 | -- | $462 / Sq Ft |
Tax History Compared to Growth
Tax History
| Year | Tax Paid | Tax Assessment Tax Assessment Total Assessment is a certain percentage of the fair market value that is determined by local assessors to be the total taxable value of land and additions on the property. | Land | Improvement |
|---|---|---|---|---|
| 2025 | $23,104 | $2,357,500 | $1,351,500 | $1,006,000 |
| 2024 | $22,339 | $2,288,800 | $1,312,100 | $976,700 |
| 2023 | $21,339 | $2,096,200 | $1,005,000 | $1,091,200 |
| 2022 | $20,418 | $1,940,900 | $930,600 | $1,010,300 |
| 2021 | $15,358 | $1,427,300 | $877,900 | $549,400 |
| 2020 | $14,901 | $1,427,300 | $877,900 | $549,400 |
| 2019 | $14,481 | $1,385,700 | $852,300 | $533,400 |
| 2018 | $14,489 | $1,339,100 | $773,500 | $565,600 |
| 2017 | $14,568 | $1,310,100 | $729,700 | $580,400 |
| 2016 | $13,934 | $1,224,400 | $682,000 | $542,400 |
| 2015 | $12,812 | $1,103,500 | $637,400 | $466,100 |
Agents Affiliated with this Home
-
B
Seller's Agent in 2021
Brenda Krasnow
Coldwell Banker Realty - Newton
-

Buyer's Agent in 2021
Sarina Steinmetz
William Raveis R.E. & Home Services
(617) 610-0207
26 in this area
65 Total Sales
-
A
Buyer's Agent in 2017
Ayse Gurdal
Coldwell Banker Realty - Cambridge
(617) 784-2892
8 Total Sales
Map
Source: MLS Property Information Network (MLS PIN)
MLS Number: 72124283
APN: NEWT-000073-000025-000027
- 56 W Boulevard Rd
- 77 Cotton St
- 21-23 Francis St
- 23 Francis St Unit 23
- 21 Francis St Unit 23
- 12 Garner St
- 36 Lorna Rd
- 92 Grant Ave
- 983 Centre St
- 18 Alden St
- 1 Croftdale Rd
- 35 George St Unit 35
- 37 George St Unit 37
- 254 Commonwealth Ave
- 642 Centre St
- 30 Edge Hill Rd
- 21 Waterston Rd
- 9 The Ledges Rd
- 12 Valley Spring Rd
- 95 Blake St
