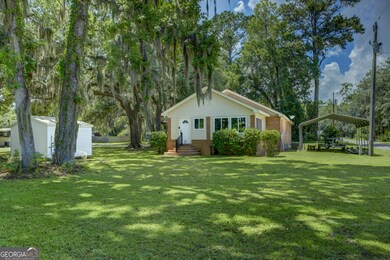
$39,900
- Land
- 1.42 Acres
- $28,099 per Acre
- V/L 23 Secret Cove
- Woodbine, GA
Boat Slip (G1) at the Community Marina is included in the purchase of this beautiful, quiet, cul-de-sac lot. The Gated Community of Misty Harbor awaits you. Amenities include Junior Olympic size Pool, Tennis Courts, Boat Ramp, Fishing Dock, Picnic Area and Boat & RV Storage. Enjoy Stunning Tidal Marshes, Sunsets and Wildlife. Build your dream home in Coastal Georgia. Short boat ride to Cumberland
Debbie Trey ERA Kings Bay Realty






