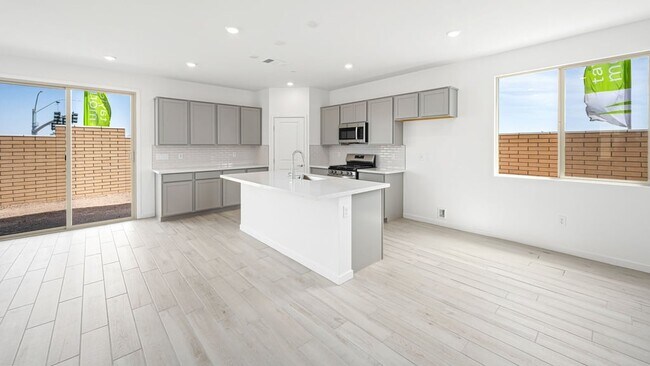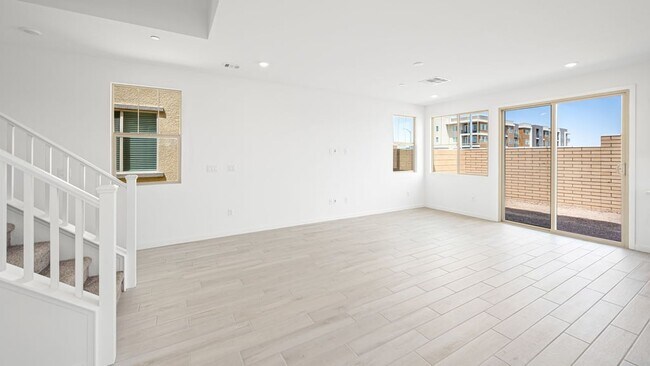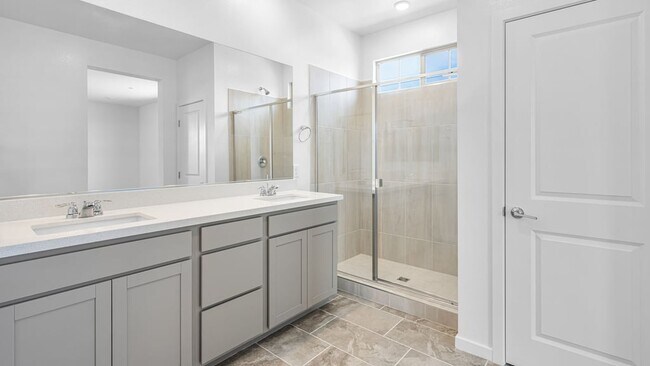
Estimated payment $2,910/month
Highlights
- New Construction
- Community Pool
- Laundry Room
- Loft
- Pickleball Courts
- Dining Room
About This Home
The Aspen floor plan at Opus at Cadence makes the most of every square foot with smart design and stylish touches. Step in from the two-car garage and find a convenient powder room just off the foyer. The open-concept layout invites you into a spacious great room, casual dining area, and kitchen with a large island—set on tile flooring that looks like hardwood for warmth and durability. Head upstairs to discover a cozy loft, two secondary bedrooms, one with a walk-in closet, a full bath with dual sinks, and a laundry room for everyday ease. The upstairs primary suite offers a peaceful escape with a walk-in closet and spa-inspired bath. An upgraded stair railing adds an elevated finish to this inviting home. Design highlights include: 30" gas range, tile walls in primary shower, additional sink at primary bath, and upgraded stair railing. MLS#2679313
Home Details
Home Type
- Single Family
HOA Fees
- Property has a Home Owners Association
Parking
- 2 Car Garage
- Front Facing Garage
Home Design
- New Construction
Interior Spaces
- 2-Story Property
- Dining Room
- Loft
- Laundry Room
Bedrooms and Bathrooms
- 3 Bedrooms
Community Details
Recreation
- Pickleball Courts
- Community Playground
- Community Pool
Map
Other Move In Ready Homes in Opus at Cadence - Harmony
About the Builder
- 102 Tardando Ave
- 334 Adufe Dr
- Opus at Cadence - Melody
- 328 Cymbal Place
- Cantata Point
- Opus at Cadence - Harmony
- 318 Maracas Place
- Aria Crossing
- 369 Village Hall Place
- Cadence - Preston Village
- Cadence - Preston Pointe
- Cadence - Preston Crest
- Cadence - Preston Terrace
- Cadence - Serenata
- 85 Cashmere Waltz Place
- 400 Grand Toccata St
- 402 Grand Toccata St
- Libretto at Cadence
- 408 Grand Toccata St
- Cadence - Cabaret





