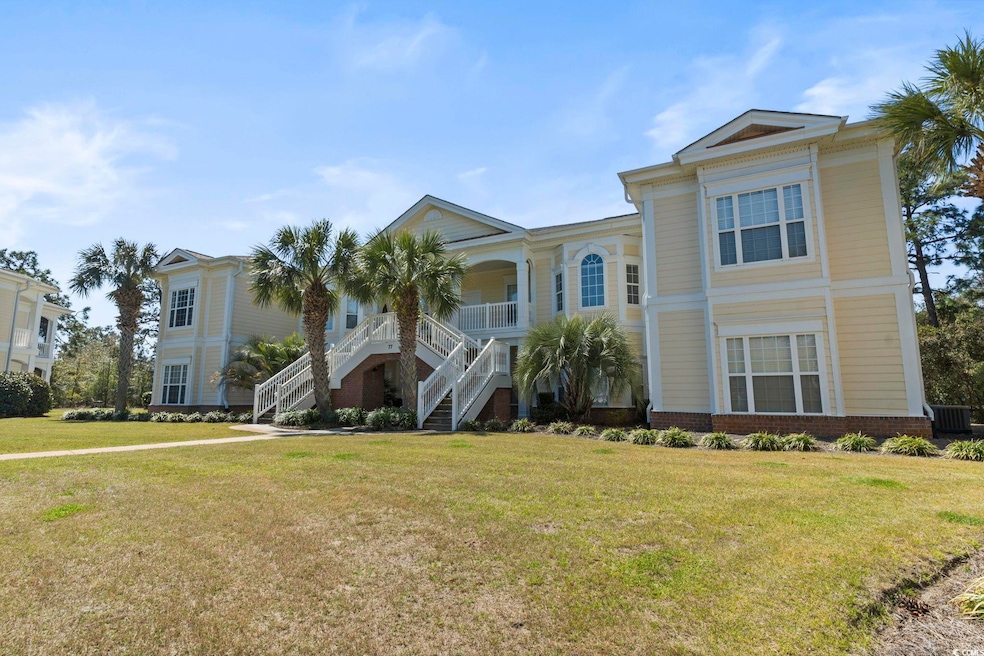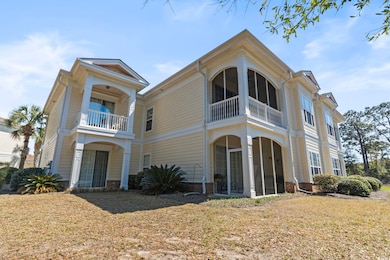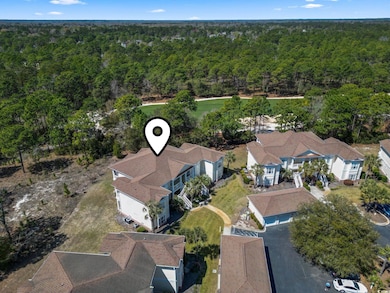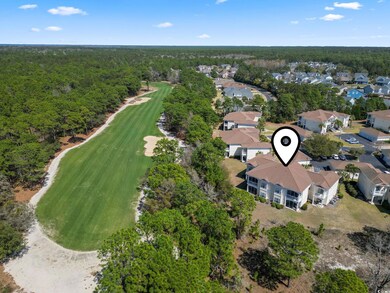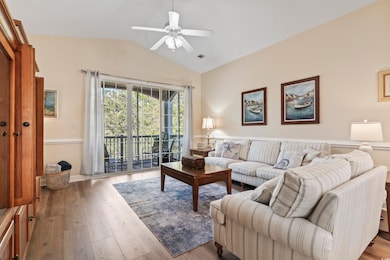77 Tern Place Unit 202 Pawleys Island, SC 29585
Estimated payment $4,033/month
About This Home
Enjoy Coastal Life with family and friends in this Spacious 4 Bedroom Condo. Owners love being a golf cart, bike ride, or relaxing walk from beautiful Litchfield Beach. The condo has an open floor plan with vaulted ceilings, a gourmet kitchen with granite countertops, new stainless steel appliances, new carpet in large size bedrooms, new luxury vinyl plank, and 3 full bathrooms. Enjoy the beauty of nature from the two screen porches. This condo building has a prime location in the Greenhaven community providing a private and peaceful backyard which is wooded and partially open to the Reserve Golf Course. (which owners can join) Owners enjoy a private pool as well as access to Pickleball and Tennis Courts, miles of Bike Trails, an Oceanfront Beach House and a multi level Oceanfront Deck (equipped with furniture) at Litchfield By The Sea Resort. Located just minutes from wonderful restaurants, shopping, Huntington State Park and Brookgreen Gardens. Great location allows you to be in Myrtle Beach (30 minutes), Murrells Inlet (10 minutes) or Georgetown (25 minutes) with ease. Only 1.5 hours from Charleston. Condos have private garages for car or golf cart/bikes and beach chair/toy storage.Get ready to enjoy the "Good Life" with this as a vacation home, second home, or permanent residence. Golf Oasis...9 Golf Courses in Pawleys Island, 12 Courses within 20 miles of PI. Short term rentals are allowed. Sold fully furnished.
Property Details
Home Type
- Condominium
Est. Annual Taxes
- $6,090
Year Built
- Built in 2005
HOA Fees
- $547 Monthly HOA Fees
Home Design
- Entry on the 2nd floor
Interior Spaces
- 1,850 Sq Ft Home
- Furnished
Bedrooms and Bathrooms
- 4 Bedrooms
- 3 Full Bathrooms
Schools
- Waccamaw Elementary School
- Waccamaw Middle School
- Waccamaw High School
Community Details
- Low-Rise Condominium
Map
Home Values in the Area
Average Home Value in this Area
Tax History
| Year | Tax Paid | Tax Assessment Tax Assessment Total Assessment is a certain percentage of the fair market value that is determined by local assessors to be the total taxable value of land and additions on the property. | Land | Improvement |
|---|---|---|---|---|
| 2024 | $6,090 | $24,000 | $0 | $24,000 |
| 2023 | $6,090 | $24,000 | $0 | $24,000 |
| 2022 | $3,589 | $15,180 | $0 | $15,180 |
| 2021 | $3,478 | $0 | $0 | $0 |
| 2020 | $3,473 | $0 | $0 | $0 |
| 2019 | $3,011 | $0 | $0 | $0 |
| 2018 | $3,025 | $0 | $0 | $0 |
| 2017 | $2,779 | $0 | $0 | $0 |
| 2016 | $2,761 | $13,200 | $0 | $0 |
| 2015 | $3,664 | $0 | $0 | $0 |
| 2014 | $3,664 | $300,000 | $0 | $300,000 |
| 2012 | -- | $300,000 | $0 | $300,000 |
Property History
| Date | Event | Price | List to Sale | Price per Sq Ft | Prior Sale |
|---|---|---|---|---|---|
| 03/23/2025 03/23/25 | For Sale | $565,000 | +36.1% | $305 / Sq Ft | |
| 01/07/2022 01/07/22 | Sold | $415,000 | -1.2% | $223 / Sq Ft | View Prior Sale |
| 11/12/2021 11/12/21 | For Sale | $420,000 | -- | $226 / Sq Ft |
Purchase History
| Date | Type | Sale Price | Title Company |
|---|---|---|---|
| Warranty Deed | $329,900 | -- |
Source: Coastal Carolinas Association of REALTORS®
MLS Number: 2507227
APN: 04-0195M-001-13-04
- 139 Avian Dr Unit 6201
- 164 Boatmen Dr
- 41 Federation Loop Unit Reunion Hall
- 48 Mingo Dr Unit 1-E
- 399 Lumbee Cir
- 82 Mingo Dr Unit 3-B
- 48 Lumbee Cir Unit 8
- 138 Lumbee Cir Unit 17
- 115 Coleman Ct
- 1259 Oatland Lake Rd
- 695 Country Club Dr Unit POND / GOLF FRONTAGE
- 130 Parkview Dr
- 44 Hamby Dr
- lot 63 Preservation Cir
- 528 Preservation Cir
- 874 Preservation Cir
- Portion Wall St
- 74 Marsh Point Dr
- 1692 Tradition Club Dr
- Lot 37 County Road S-22-362
- 5 Ashcraft Cir
- 176 Old Cedar Loop Unit ID1253452P
- 84 Racquet Club Dr Unit WVC 14
- 29 Wimbledon Ct Unit 8
- 13160 Ocean Hwy Unit ID1253468P
- 393 Aspen Loop Unit ID1253451P
- 911 Algonquin Dr Unit Pawleys Pavilion 911
- 72 Haint Place Unit Magnolia Beach West
- 173 Norris Dr Unit ID1253402P
- 1025 Algonquin Dr Unit 1025G Pawleys Pavilion
- 33 Golf View Ct Unit River Club
- 630 Parker Dr Unit ID1253441P
- 38 Beaver Pond Loop Unit 18
- 292 Clearwater Dr
- 390 Pinehurst Ln Unit ID1253447P
- 342 Pinehurst Ln Unit ID1253372P
- 270 Pinehurst Ln Unit ID1253774P
- 10301 Ocean Hwy
- 117 Pinehurst Ln Unit ID1253381P
- 22 Greenbriar Ave Unit ID1253400P
