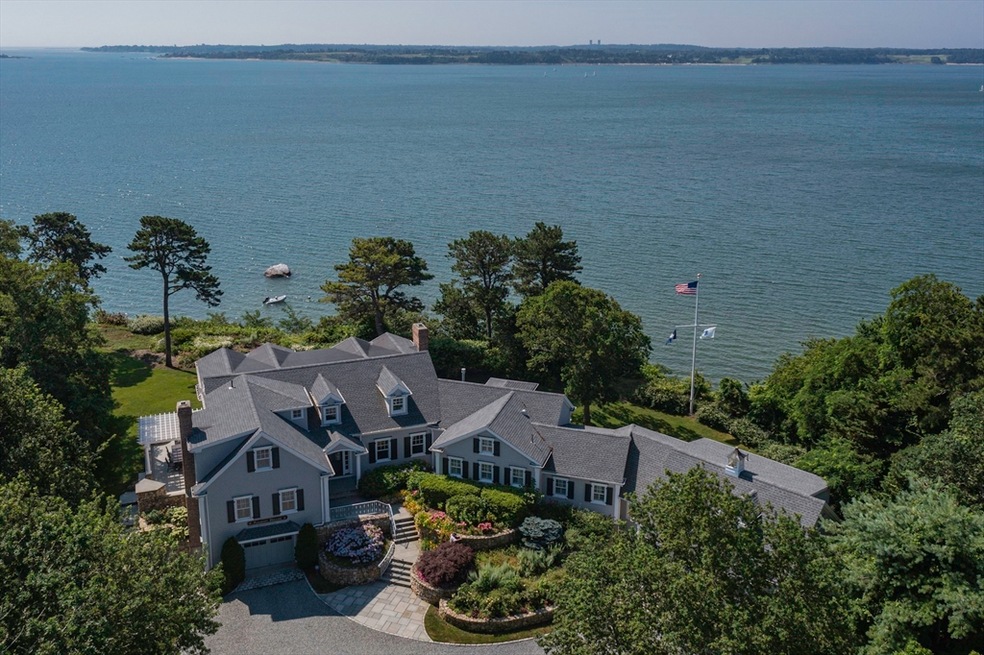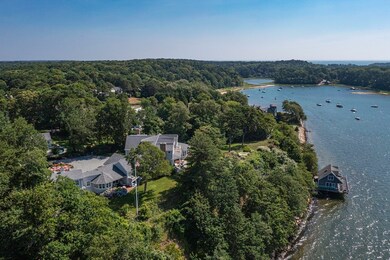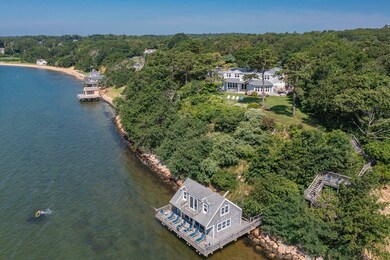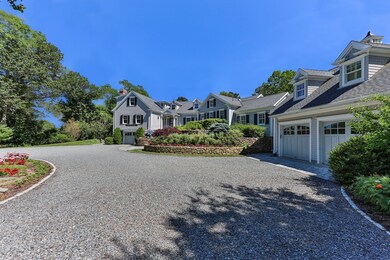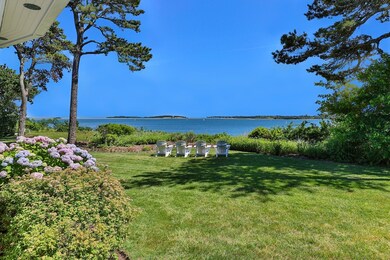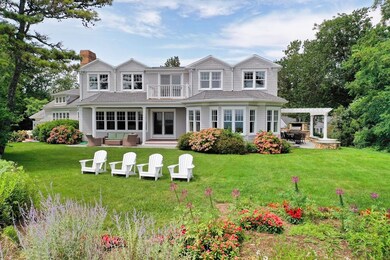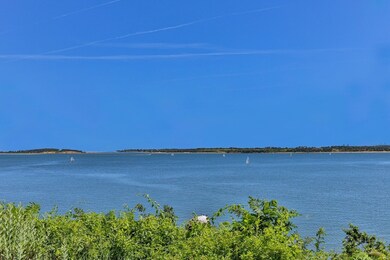77 Towhee Ln Orleans, MA 02653
Estimated payment $54,529/month
Highlights
- Private Waterfront
- Media Room
- 2.5 Acre Lot
- Orleans Elementary School Rated A-
- Bay View
- Cape Cod Architecture
About This Home
Pleasant Dreams is a spectacular one-of-a-kind family compound on perhaps one of the most desirable pieces of property on Cape Cod. This 2.5 acre estate boasts approximately 345 feet of saltwater frontage directly on Pleasant Bay with access to the Atlantic Ocean and showcases 180-degree breathtaking views of Pleasant Bay and beyond. This compound features 3 unique buildings. An approximately 7000 square foot main house, a guest cottage with pool and a boat house. This home contains the finest in craftsmanship and impeccable attention to detail. The large, open professional kitchen complete with top-of-the-line appliances, an oversized island and generous windows that overlook the bay makes this the natural centerpiece of the main house. Designed and professionally manicured landscaping with multi-level stone walls and gardens makes this property look magazine worthy. A truly unique family compound where memories will be created for a lifetime.
Home Details
Home Type
- Single Family
Est. Annual Taxes
- $54,099
Year Built
- Built in 2004
Lot Details
- 2.5 Acre Lot
- Private Waterfront
- Cleared Lot
- Property is zoned 10
Parking
- 3 Car Attached Garage
Home Design
- Cape Cod Architecture
- Concrete Perimeter Foundation
Interior Spaces
- Wet Bar
- Central Vacuum
- Recessed Lighting
- Picture Window
- French Doors
- Living Room with Fireplace
- 3 Fireplaces
- Dining Area
- Media Room
- Home Office
- Bay Views
- Home Security System
Kitchen
- Breakfast Bar
- Range
- Dishwasher
- Kitchen Island
Flooring
- Wood
- Tile
Bedrooms and Bathrooms
- 5 Bedrooms
- Primary Bedroom on Main
- Fireplace in Primary Bedroom
- Walk-In Closet
Laundry
- Laundry on main level
- Dryer
- Washer
Finished Basement
- Basement Fills Entire Space Under The House
- Interior Basement Entry
Utilities
- Central Air
- Radiant Heating System
- Baseboard Heating
- Gas Water Heater
- Private Sewer
Community Details
- No Home Owners Association
Listing and Financial Details
- Assessor Parcel Number 2365843
Map
Home Values in the Area
Average Home Value in this Area
Property History
| Date | Event | Price | List to Sale | Price per Sq Ft | Prior Sale |
|---|---|---|---|---|---|
| 10/06/2025 10/06/25 | Price Changed | $9,500,000 | -5.0% | $1,289 / Sq Ft | |
| 03/25/2025 03/25/25 | Price Changed | $9,995,000 | -9.1% | $1,356 / Sq Ft | |
| 07/18/2024 07/18/24 | For Sale | $10,995,000 | +92.9% | $1,491 / Sq Ft | |
| 05/21/2012 05/21/12 | Sold | $5,700,000 | -32.9% | $6,057 / Sq Ft | View Prior Sale |
| 03/07/2012 03/07/12 | Pending | -- | -- | -- | |
| 06/10/2011 06/10/11 | For Sale | $8,500,000 | -- | $9,033 / Sq Ft |
Source: MLS Property Information Network (MLS PIN)
MLS Number: 73322230
APN: ORLE M:093.0 B:0004 L:0000.0
- 645 S Orleans Rd
- 34 Lake Dr
- 30 Grannys Ln
- 5 Blackberry Ln
- 36 Tar Kiln Rd
- 204 Timberlane Dr
- 0 Pine Grove Rd Unit 73445772
- 0 Pine Grove Rd Unit 73397945
- 0 Pine Grove Rd Unit 22505629
- 6 Monomoy Ln
- 8 Monomoy Ln
- 2 Monomoy Ln
- 4 Monomoy Ln
- 2 Carolines Way
- 34 Ridgewood Rd
- 0 S Orleans Rd
- 558 Fox Hill Rd
- 104 Wayside Dr
- 101 Monomoyic Way
- 5 Commons Way
- 19 West Rd
- 181 George Ryder Rd
- 175 Sam Ryder Rd
- 80 Cranberry Hwy Unit 1
- 12 Seavers Rd
- 873 Harwich Rd
- 26 Cranwood Rd
- 6 Ruth Ln
- 328 Bank St
- 328 Bank St Unit 4
- 328 Bank St Unit 5
- 328 Bank St Unit 21
- 328 Bank St Unit 1
- 41 Bank St Unit 13
- 20 Trumet Rd
- 141 Division St Unit 4
- 5 Elwood Rd
- 576 Main St Unit 3
