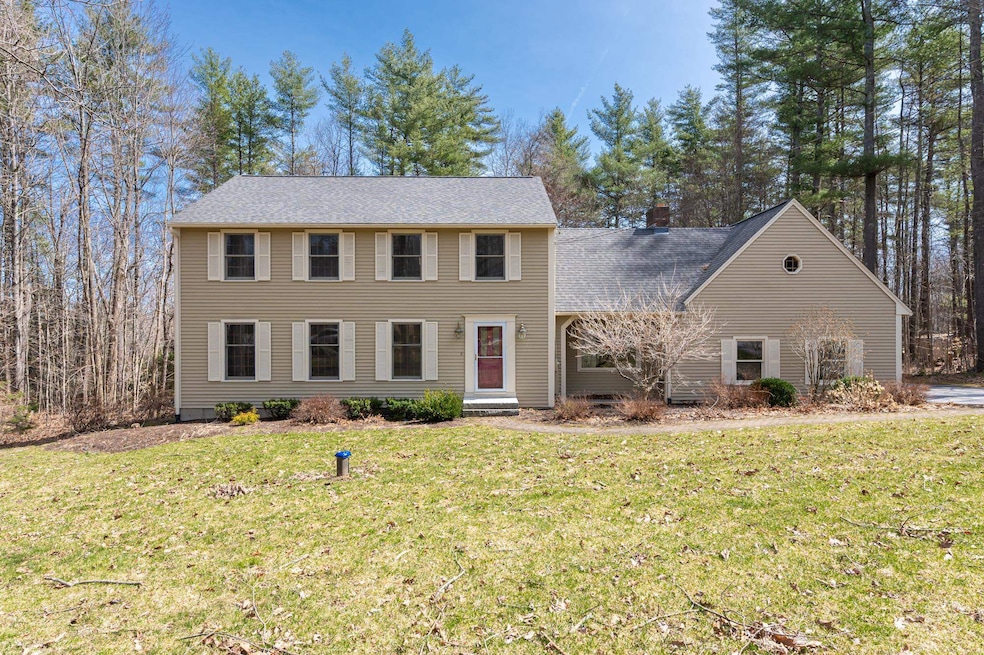
77 Wallace Rd Goffstown, NH 03045
Highlights
- 1.01 Acre Lot
- Colonial Architecture
- Wooded Lot
- Mountain View Middle School Rated A-
- Wetlands on Lot
- Wood Flooring
About This Home
As of May 2025Welcome to 77 Wallace Road! This Colonial with 3 bedrooms and a bonus room with closets, eat-in kitchen, wood fireplace in family room, separate dining and living room and private back yard is ideal to entertain during all seasons. Great location for outdoor enthusiasts - within walking distance to Uncanoonuc hiking trail, 30 minutes to a state park and 40 minutes to a ski mountain. Close to Goffstown High School, Route 101, Bedford town line and center of Goffstown for shopping and restaurants. Come visit this wonderful family home!
Last Agent to Sell the Property
Keller Williams Realty-Metropolitan License #060705 Listed on: 04/04/2025

Home Details
Home Type
- Single Family
Est. Annual Taxes
- $9,668
Year Built
- Built in 1987
Lot Details
- 1.01 Acre Lot
- Level Lot
- Wooded Lot
Parking
- 2 Car Direct Access Garage
- Automatic Garage Door Opener
- Driveway
Home Design
- Colonial Architecture
- Wood Frame Construction
- Shingle Roof
Interior Spaces
- Property has 2 Levels
- Woodwork
- Wood Burning Fireplace
- Natural Light
- Double Pane Windows
- Family Room
- Living Room
- Dining Area
- Bonus Room
- Storage
- Fire and Smoke Detector
Kitchen
- Eat-In Kitchen
- Double Oven
- Dishwasher
- Kitchen Island
Flooring
- Wood
- Carpet
- Tile
Bedrooms and Bathrooms
- 3 Bedrooms
- En-Suite Primary Bedroom
- En-Suite Bathroom
Laundry
- Laundry on main level
- Dryer
- Washer
Basement
- Walk-Up Access
- Interior Basement Entry
Outdoor Features
- Wetlands on Lot
- Shed
Schools
- Goffstown High School
Utilities
- Baseboard Heating
- Generator Hookup
- Drilled Well
- Internet Available
- Phone Available
- Cable TV Available
Community Details
- Trails
Listing and Financial Details
- Legal Lot and Block 4 / 95
- Assessor Parcel Number 5
Ownership History
Purchase Details
Home Financials for this Owner
Home Financials are based on the most recent Mortgage that was taken out on this home.Purchase Details
Similar Homes in Goffstown, NH
Home Values in the Area
Average Home Value in this Area
Purchase History
| Date | Type | Sale Price | Title Company |
|---|---|---|---|
| Warranty Deed | $585,000 | None Available | |
| Warranty Deed | $585,000 | None Available | |
| Deed | $134,900 | -- |
Mortgage History
| Date | Status | Loan Amount | Loan Type |
|---|---|---|---|
| Open | $250,000 | Purchase Money Mortgage | |
| Closed | $250,000 | Purchase Money Mortgage | |
| Previous Owner | $200,000 | Credit Line Revolving | |
| Previous Owner | $125,000 | Unknown |
Property History
| Date | Event | Price | Change | Sq Ft Price |
|---|---|---|---|---|
| 05/16/2025 05/16/25 | Sold | $585,000 | -2.3% | $252 / Sq Ft |
| 04/12/2025 04/12/25 | Off Market | $599,000 | -- | -- |
| 04/04/2025 04/04/25 | For Sale | $599,000 | -- | $258 / Sq Ft |
Tax History Compared to Growth
Tax History
| Year | Tax Paid | Tax Assessment Tax Assessment Total Assessment is a certain percentage of the fair market value that is determined by local assessors to be the total taxable value of land and additions on the property. | Land | Improvement |
|---|---|---|---|---|
| 2024 | $9,668 | $473,000 | $177,800 | $295,200 |
| 2023 | $8,921 | $473,000 | $177,800 | $295,200 |
| 2022 | $7,922 | $301,100 | $116,300 | $184,800 |
| 2021 | $7,473 | $301,100 | $116,300 | $184,800 |
| 2020 | $7,473 | $301,100 | $116,300 | $184,800 |
| 2019 | $7,401 | $301,100 | $116,300 | $184,800 |
| 2018 | $5,600 | $301,100 | $116,300 | $184,800 |
| 2017 | $7,058 | $257,400 | $95,400 | $162,000 |
| 2016 | $6,803 | $257,400 | $95,400 | $162,000 |
| 2015 | $6,722 | $238,700 | $81,500 | $157,200 |
| 2014 | $6,475 | $239,800 | $81,500 | $158,300 |
Agents Affiliated with this Home
-
Candace Grocott

Seller's Agent in 2025
Candace Grocott
Keller Williams Realty-Metropolitan
(603) 714-8004
1 in this area
36 Total Sales
-
Tom O'Shaughnessy

Buyer's Agent in 2025
Tom O'Shaughnessy
Jill & Co. Realty Group - Real Broker NH, LLC
(978) 807-6456
1 in this area
15 Total Sales
Map
Source: PrimeMLS
MLS Number: 5034866
APN: GOFF-000005-000095-000004
- 32 Stacey Ln Unit 5
- 120 S Mast St
- 156 Elm St
- 9 Mountain Rd
- 25 Pleasant St
- 27 Elm St
- 12 Honeysuckle Ln
- 212 Normand Rd
- 91 Heather Hill Ln
- 21 N Mast St
- 62 Jasmine Ln
- 72 N Mast St Unit s 1 and 2
- 72 N Mast St
- 72 N Mast St Unit 1
- 61 Summer St
- 30 Crescent Ln
- 53 Center St
- 105 Center St
- 43 Alene Ln
- 30 Diamond Ln






