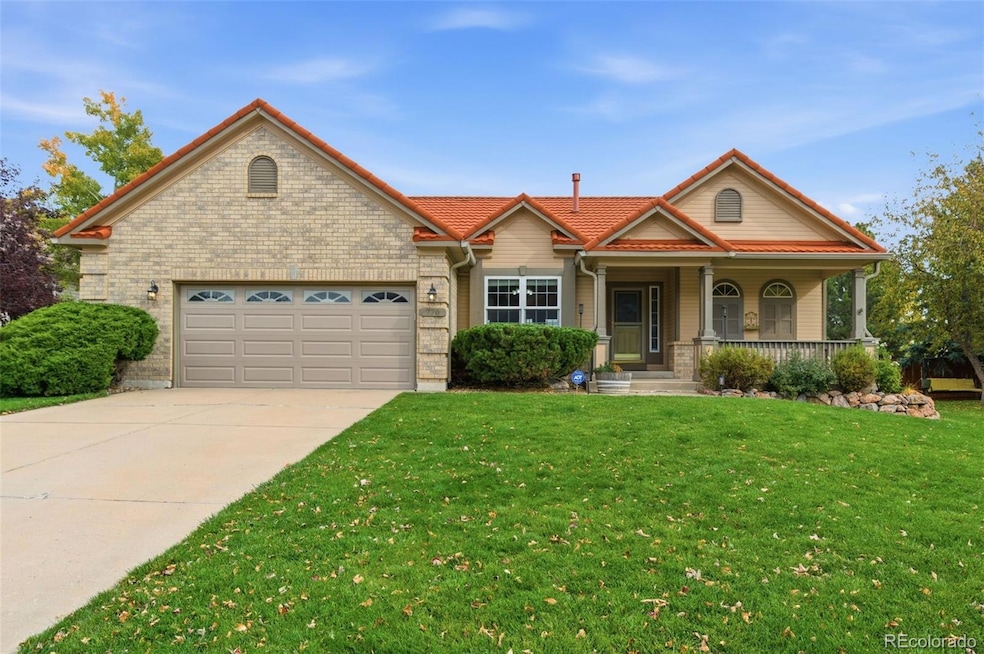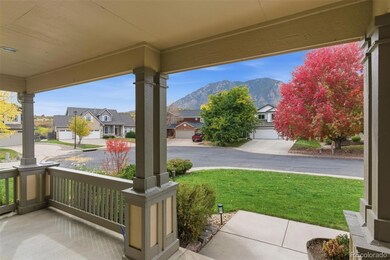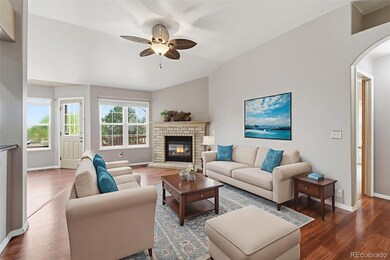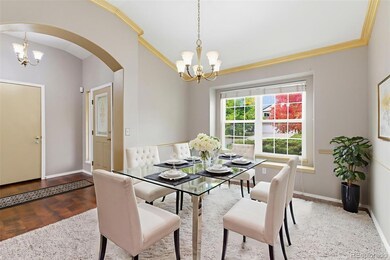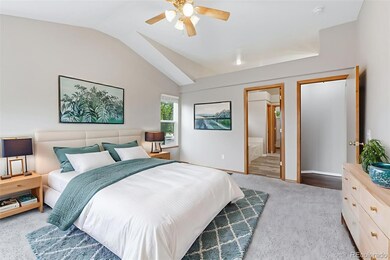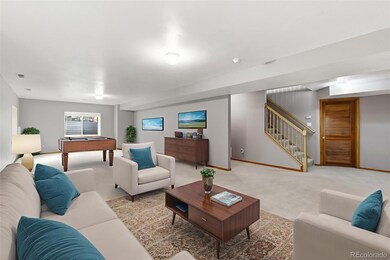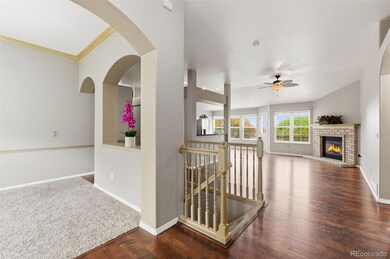770 Amberglen Ct Colorado Springs, CO 80906
Broadmoor Bluff NeighborhoodEstimated payment $3,954/month
Highlights
- New Construction
- Primary Bedroom Suite
- Mountain View
- Pinon Valley Elementary School Rated A
- Open Floorplan
- Deck
About This Home
Broadmoor Glen ranch on a quiet cul-de-sac with mountain views (including Cheyenne Mountain) and coveted D12 schools. This spacious 6-bed/3-bath home welcomes you with an open, light-filled layout, 10’ ceilings, and fresh interior paint. The formal dining room features a vaulted ceiling with classic trim work. In the kitchen: two-toned soft-close cabinetry, stone counters, stainless appliances (including a gas range), built-in wine rack, and a breakfast bar plus casual dining nook that opens to the back deck—great for easy indoor-outdoor living. The main-level living room centers on a gas fireplace with a timeless brick hearth. The private primary suite offers a 5-piece bath and walk-in closet; two additional main-level bedrooms add flexibility for guests or a home office. The finished lower level provides an expansive rec/media room and three more bedrooms to fit changing needs. Outside, a large backyard is ready for gatherings. Notable upgrades include a Decre tile roof (Tuscan Sun) with a 50-year transferable warranty. Low annual HOA covers trash and recycling. Blocks to The Reserve Club (pool & tennis), Broadmoor Glen Park, and Pinon Valley Elementary, with everyday conveniences, Cheyenne Mountain State Park, the Cheyenne Mountain Zoo, Fort Carson, and downtown just minutes away. Welcome to Broadmoor Glen—comfort, space, and location in one.
Listing Agent
Karen Darilek
Redfin Corporation Brokerage Email: karen.darilek@redfin.com,719-355-9182 License #100089233 Listed on: 11/07/2025

Co-Listing Agent
Tamara Mattox
Redfin Corporation Brokerage Email: karen.darilek@redfin.com,719-355-9182 License #100085827
Home Details
Home Type
- Single Family
Est. Annual Taxes
- $2,973
Lot Details
- 0.31 Acre Lot
- Cul-De-Sac
- Landscaped
- Irrigation
- Private Yard
HOA Fees
- $17 Monthly HOA Fees
Parking
- Oversized Parking
Home Design
- New Construction
- House
Interior Spaces
- 1-Story Property
- Open Floorplan
- Vaulted Ceiling
- Ceiling Fan
- Gas Fireplace
- Family Room
- Living Room with Fireplace
- Dining Room
- Utility Room
- Laundry Room
- Mountain Views
Kitchen
- Eat-In Kitchen
- Oven
- Range with Range Hood
- Microwave
- Dishwasher
- Granite Countertops
- Disposal
Bedrooms and Bathrooms
- 6 Bedrooms | 3 Main Level Bedrooms
- Primary Bedroom Suite
- En-Suite Bathroom
- Walk-In Closet
- 3 Bathrooms
Finished Basement
- Basement Fills Entire Space Under The House
- 3 Bedrooms in Basement
- Natural lighting in basement
Outdoor Features
- Deck
- Front Porch
Utilities
- Forced Air Heating and Cooling System
Community Details
- Association fees include recycling, trash
- The Reserve At Broadmoor Glen Association, Phone Number (719) 313-1355
- Built by Classic Homes
- Foothills
Map
Home Values in the Area
Average Home Value in this Area
Tax History
| Year | Tax Paid | Tax Assessment Tax Assessment Total Assessment is a certain percentage of the fair market value that is determined by local assessors to be the total taxable value of land and additions on the property. | Land | Improvement |
|---|---|---|---|---|
| 2025 | $2,973 | $51,170 | -- | -- |
| 2024 | $2,873 | $46,810 | $9,680 | $37,130 |
| 2023 | $2,873 | $46,810 | $9,680 | $37,130 |
| 2022 | $2,476 | $36,340 | $9,260 | $27,080 |
| 2021 | $2,616 | $37,390 | $9,530 | $27,860 |
| 2020 | $2,389 | $33,290 | $8,510 | $24,780 |
| 2019 | $2,362 | $33,290 | $8,510 | $24,780 |
| 2018 | $2,207 | $30,530 | $7,340 | $23,190 |
| 2017 | $2,198 | $30,530 | $7,340 | $23,190 |
| 2016 | $2,115 | $30,180 | $7,040 | $23,140 |
| 2015 | $2,111 | $30,180 | $7,040 | $23,140 |
| 2014 | $1,993 | $28,470 | $7,040 | $21,430 |
Property History
| Date | Event | Price | List to Sale | Price per Sq Ft |
|---|---|---|---|---|
| 11/08/2025 11/08/25 | Price Changed | $699,900 | -1.3% | $209 / Sq Ft |
| 10/26/2025 10/26/25 | For Sale | $709,000 | -- | $212 / Sq Ft |
Purchase History
| Date | Type | Sale Price | Title Company |
|---|---|---|---|
| Interfamily Deed Transfer | -- | None Available | |
| Interfamily Deed Transfer | -- | None Available | |
| Interfamily Deed Transfer | -- | Transtar National Title | |
| Quit Claim Deed | $323,000 | Fidelity National Title Insu | |
| Warranty Deed | $347,711 | Fidelity National Title Insu | |
| Warranty Deed | $375,000 | Title America | |
| Warranty Deed | $218,542 | Land Title | |
| Warranty Deed | $34,840 | Land Title |
Mortgage History
| Date | Status | Loan Amount | Loan Type |
|---|---|---|---|
| Open | $311,853 | FHA | |
| Closed | $318,708 | FHA | |
| Previous Owner | $300,000 | Fannie Mae Freddie Mac | |
| Previous Owner | $187,818 | VA |
Source: REcolorado®
MLS Number: 3926504
APN: 65074-02-029
- 4230 Danceglen Dr
- 4125 Danceglen Dr
- 6358 Farthing Dr
- 381 San Marino Ct
- 4815 Broadmoor Bluffs Dr
- 645 Robinglen Ct
- 4529 Songglen Cir
- 4446 Spiceglen Dr
- 195 Odessa Place
- 395 Cardiff Cir
- 5105 Broadmoor Bluffs Dr
- 4573 Prestige Point
- 35 Lowick Dr
- 1435 Brush Oak Dr
- lot 598 Beckwith Dr Unit 4723401180
- lot 598 Beckwith Dr
- 20 Lowick Dr
- 570 Brandywine Dr
- 4220 Cromwell Ct
- 5446 Jarman St
- 1472 Meadow Peak View
- 4409 Cherry Oak Ct
- 5 Watch Hill Dr
- 4125 Pebble Ridge Cir
- 905 Pacific Hills Point
- 4085 Westmeadow Dr
- 4008 Westmeadow Dr
- 4325 Lashelle Ave
- 1709 Hampton S Unit 4
- 4075 Autumn Heights Dr Unit F
- 4311 Ericson Dr
- 4311 Ericson Dr
- 4311 Ericson Dr
- 6020 Buttermere Dr
- 640 Wycliffe Dr
- 965 London Green Way
- 1720 Hampton S Unit 3
- 3986 Red Cedar Dr
- 3955 Glenhurst St
- 3893 Westmeadow Dr
