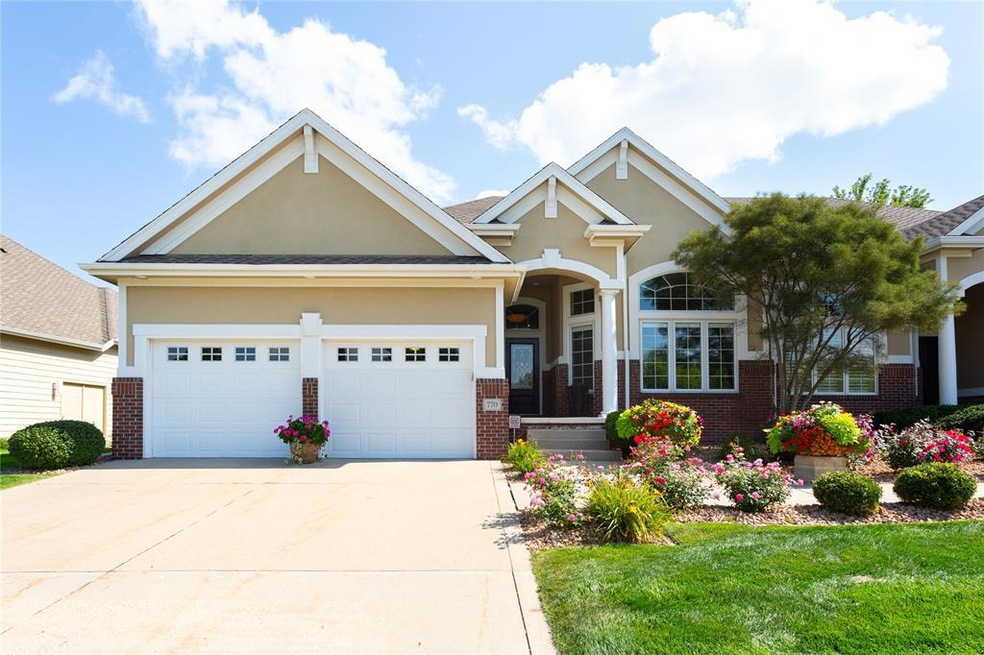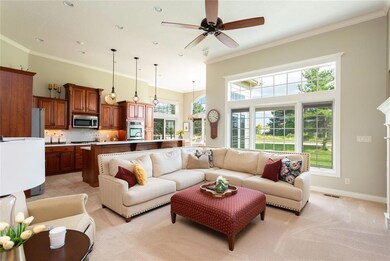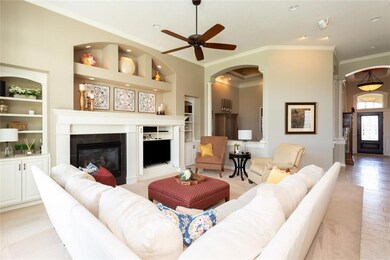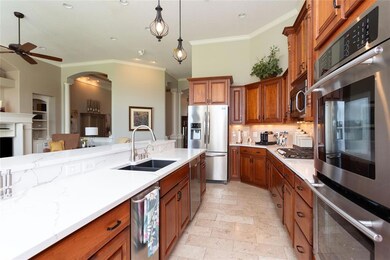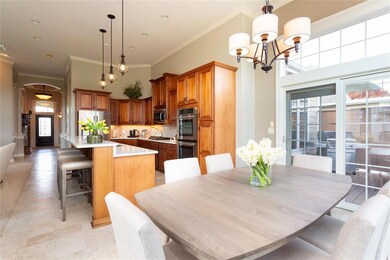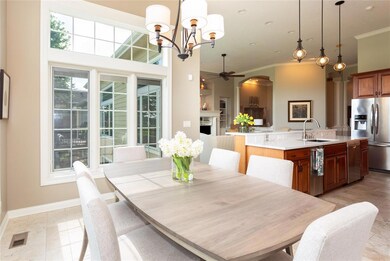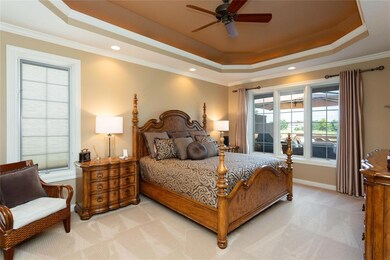
770 Burr Oaks Dr West Des Moines, IA 50266
Highlights
- Deck
- Ranch Style House
- Wine Refrigerator
- Westridge Elementary School Rated A-
- 2 Fireplaces
- Home Gym
About This Home
As of October 2024Beautiful Executive Ranch Townhome in West Des Moines. Experience maintenance free living in the sought-after Glen Oaks neighborhood. This luxury townhome features lovely golf course views, an open concept floor plan with 12’ ceilings, recent upgrades throughout and beautiful architectural details from the ceilings to the trim work & custom-built ins on the main/lower levels. The gourmet cherry kitchen includes new quartz countertops and backsplash, stainless steel appliances, double ovens, gas cooktop and a built-in ice maker. Main floor also includes a bonus breakfast nook, formal dining room, great room with fireplace and surround sound, primary suite with newly renovated primary bath, front den, newly renovated powder room & spacious laundry room. The luxurious newly renovated primary bath includes a newly tiled walk-in shower, new cabinetry & countertops, newly tiled, heated floors and a walk-in closet. The quality continues in the lower level with a large cherry bar and granite counter tops, full size fridge/freezer and wine fridge, family room with 2nd fireplace and surround sound, newly added workout room with rubber gym floors, two guest bedrooms, newly renovated full bath, and a hobby room with cabinets and a utility sink. The attached 2 car garage includes a brand new (2024) concrete coating flooring solution (better than epoxy, with a 15 year transferable warranty). Don’t miss this opportunity for the perfect blend of luxury, comfort and maintenance free living.
Townhouse Details
Home Type
- Townhome
Est. Annual Taxes
- $8,741
Year Built
- Built in 2004
Lot Details
- 3,465 Sq Ft Lot
- Lot Dimensions are 45x77
- Irrigation
HOA Fees
- $670 Monthly HOA Fees
Home Design
- Ranch Style House
- Brick Exterior Construction
- Asphalt Shingled Roof
- Cement Board or Planked
Interior Spaces
- 1,911 Sq Ft Home
- Wet Bar
- Central Vacuum
- 2 Fireplaces
- Gas Log Fireplace
- Family Room Downstairs
- Formal Dining Room
- Den
- Home Gym
- Finished Basement
- Basement Window Egress
- Home Security System
- Laundry on main level
Kitchen
- Eat-In Kitchen
- Built-In Oven
- Stove
- Microwave
- Ice Maker
- Dishwasher
- Wine Refrigerator
Flooring
- Carpet
- Tile
Bedrooms and Bathrooms
Parking
- 2 Car Attached Garage
- Driveway
Outdoor Features
- Deck
Utilities
- Forced Air Heating and Cooling System
- Cable TV Available
Listing and Financial Details
- Assessor Parcel Number 32002262300004
Community Details
Overview
- Association Phone (515) 991-3617
- Built by Mastercraft
Security
- Fire and Smoke Detector
Ownership History
Purchase Details
Home Financials for this Owner
Home Financials are based on the most recent Mortgage that was taken out on this home.Purchase Details
Purchase Details
Home Financials for this Owner
Home Financials are based on the most recent Mortgage that was taken out on this home.Purchase Details
Home Financials for this Owner
Home Financials are based on the most recent Mortgage that was taken out on this home.Purchase Details
Home Financials for this Owner
Home Financials are based on the most recent Mortgage that was taken out on this home.Map
Similar Homes in the area
Home Values in the Area
Average Home Value in this Area
Purchase History
| Date | Type | Sale Price | Title Company |
|---|---|---|---|
| Warranty Deed | $675,000 | None Listed On Document | |
| Warranty Deed | -- | -- | |
| Warranty Deed | $455,000 | None Available | |
| Warranty Deed | $472,000 | Itc | |
| Warranty Deed | $500,500 | -- |
Mortgage History
| Date | Status | Loan Amount | Loan Type |
|---|---|---|---|
| Open | $540,000 | New Conventional | |
| Previous Owner | $364,000 | New Conventional | |
| Previous Owner | $347,000 | New Conventional | |
| Previous Owner | $370,942 | New Conventional | |
| Previous Owner | $47,250 | Credit Line Revolving | |
| Previous Owner | $378,000 | Purchase Money Mortgage | |
| Previous Owner | $336,000 | Fannie Mae Freddie Mac |
Property History
| Date | Event | Price | Change | Sq Ft Price |
|---|---|---|---|---|
| 10/18/2024 10/18/24 | Sold | $675,000 | -1.4% | $353 / Sq Ft |
| 09/10/2024 09/10/24 | Pending | -- | -- | -- |
| 08/23/2024 08/23/24 | For Sale | $684,900 | +50.5% | $358 / Sq Ft |
| 06/03/2016 06/03/16 | Sold | $455,000 | -1.1% | $238 / Sq Ft |
| 06/03/2016 06/03/16 | Pending | -- | -- | -- |
| 03/02/2016 03/02/16 | For Sale | $459,900 | -- | $241 / Sq Ft |
Tax History
| Year | Tax Paid | Tax Assessment Tax Assessment Total Assessment is a certain percentage of the fair market value that is determined by local assessors to be the total taxable value of land and additions on the property. | Land | Improvement |
|---|---|---|---|---|
| 2024 | $8,576 | $551,500 | $55,000 | $496,500 |
| 2023 | $8,862 | $551,500 | $55,000 | $496,500 |
| 2022 | $8,756 | $467,800 | $48,500 | $419,300 |
| 2021 | $9,088 | $467,800 | $48,500 | $419,300 |
| 2020 | $8,948 | $461,800 | $50,700 | $411,100 |
| 2019 | $9,444 | $461,800 | $50,700 | $411,100 |
| 2018 | $9,462 | $469,500 | $51,900 | $417,600 |
| 2017 | $9,452 | $469,500 | $51,900 | $417,600 |
| 2016 | $9,066 | $447,100 | $53,000 | $394,100 |
| 2015 | $9,066 | $447,100 | $53,000 | $394,100 |
| 2014 | $8,424 | $424,300 | $58,100 | $366,200 |
Source: Des Moines Area Association of REALTORS®
MLS Number: 701531
APN: 320-02262300004
- 33 S My Way
- 3 S My Way
- 858 Burr Oaks Dr
- 811 Burr Oaks Dr Unit 1110
- 811 Burr Oaks Dr Unit 307
- 811 Burr Oaks Dr Unit 202
- 5570 Beechwood Terrace
- 1 S My Way
- 3518 SW Indigo Ave
- 3630 SW Indigo Ave
- 3774 SW Indigo Ave
- 3788 SW Indigo Ave
- 515 S Quartz Way
- 1002 S Wilder Place
- 1471 S Timber Ln
- 1176 Glen Oaks Dr
- 1056 S Wilder Place
- 1084 S Wilder Place
- 1259 Glen Oaks Dr
- 1122 S Wilder Place
