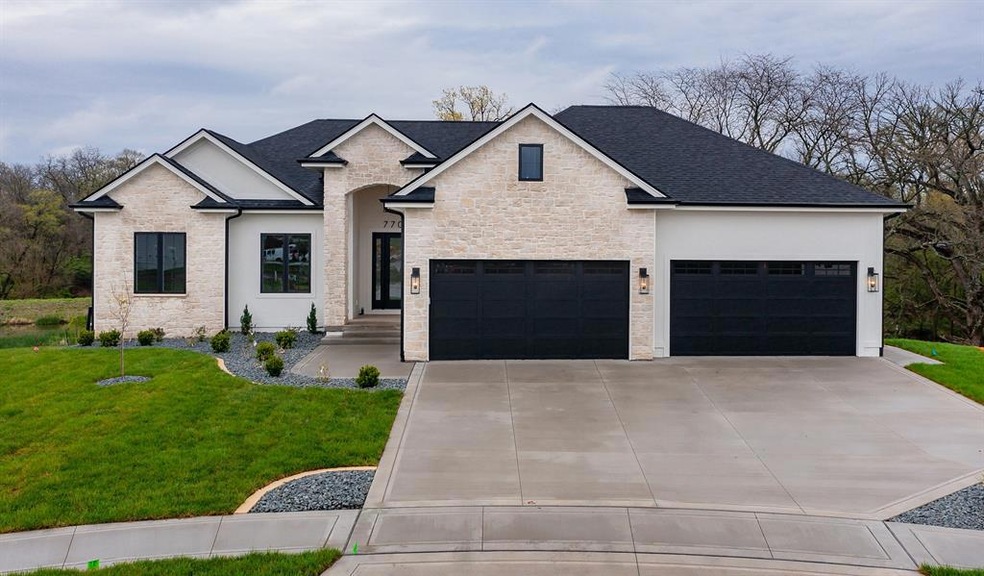
770 Canterbury Cir Waukee, IA 50263
Estimated payment $7,115/month
Highlights
- 0.44 Acre Lot
- Midcentury Modern Architecture
- Pond
- Timberline School Rated A-
- Home Energy Rating Service (HERS) Rated Property
- Wood Flooring
About This Home
Impeccably crafted executive ranch by SJ Home Builders blends timeless sophistication with modern luxury. Enveloped by mature trees and bordered by a tranquil creek, the home offers a private sanctuary w/ just under 5,000 sq. ft. of finely curated living space. Remarkable trim work throughout w/ classic detailing. Great room where oversized windows frame picturesque views & stunning cast iron fp surrounded by bookshelves. Chef’s kitchen features quartz countertops, abundance of cabinetry w/ soft close drawers, large island & a luxe walk-in pantry. Primary suite is a refined retreat, offering a tray ceiling w/ architectural detail and a spa-caliber ensuite bath featuring wifi controlled heated floors, soaking tub, Brazilian tile shower, & custom built in master closet. The walkout LL includes 2nd fmly rm w/ fireplace, wet bar, sauna, & rm wired for golf simulator, two bedrooms & 3⁄4 bath. Addt’l highlights: covered deck & generous composite deck, & heated 4-car garage w/ epoxy flooring.
Home Details
Home Type
- Single Family
Est. Annual Taxes
- $10
Year Built
- Built in 2025
Lot Details
- 0.44 Acre Lot
- Cul-De-Sac
- Pie Shaped Lot
- Irrigation
HOA Fees
- $17 Monthly HOA Fees
Home Design
- Midcentury Modern Architecture
- Ranch Style House
- Asphalt Shingled Roof
- Stone Siding
- Cement Board or Planked
- Stucco
Interior Spaces
- 2,401 Sq Ft Home
- Wet Bar
- 2 Fireplaces
- Gas Fireplace
- Mud Room
- Family Room Downstairs
- Dining Area
- Den
- Home Gym
- Finished Basement
- Walk-Out Basement
- Fire and Smoke Detector
Kitchen
- Eat-In Kitchen
- Built-In Oven
- Cooktop
- Microwave
- Dishwasher
- Wine Refrigerator
Flooring
- Wood
- Carpet
- Tile
Bedrooms and Bathrooms
- 4 Bedrooms | 2 Main Level Bedrooms
Laundry
- Laundry on main level
- Dryer
- Washer
Parking
- 4 Car Attached Garage
- Driveway
Eco-Friendly Details
- Home Energy Rating Service (HERS) Rated Property
Outdoor Features
- Pond
- Covered Deck
- Covered patio or porch
Utilities
- Forced Air Heating and Cooling System
- Radiant Heating System
Community Details
- Landmark Companies, Inc. Association
- Built by SJ Home Builders
Listing and Financial Details
- Assessor Parcel Number 1607236011
Map
Home Values in the Area
Average Home Value in this Area
Tax History
| Year | Tax Paid | Tax Assessment Tax Assessment Total Assessment is a certain percentage of the fair market value that is determined by local assessors to be the total taxable value of land and additions on the property. | Land | Improvement |
|---|---|---|---|---|
| 2023 | $10 | $480 | $480 | $0 |
Property History
| Date | Event | Price | Change | Sq Ft Price |
|---|---|---|---|---|
| 07/07/2025 07/07/25 | Pending | -- | -- | -- |
| 05/02/2025 05/02/25 | For Sale | $1,285,000 | -- | $535 / Sq Ft |
Purchase History
| Date | Type | Sale Price | Title Company |
|---|---|---|---|
| Special Warranty Deed | $205,000 | None Listed On Document |
Mortgage History
| Date | Status | Loan Amount | Loan Type |
|---|---|---|---|
| Open | $1,145,000 | Construction |
Similar Homes in the area
Source: Des Moines Area Association of REALTORS®
MLS Number: 717148
APN: 16-07-236-011
- 805 Canterbury Cir
- 790 Hamilton Rd
- 840 Hamilton Rd
- 915 Hamilton Rd
- 925 Hamilton Rd
- 930 Hamilton Rd
- 920 Hamilton Rd
- 910 Hamilton Rd
- 880 Harrington Way
- 950 Harrington Way
- 1020 Harrington Way
- 1030 Harrington Way
- 3095 Fairfield Dr
- 915 Chestnut Dr
- 3875 Scout Trail
- 3820 Fieldstone Dr
- 2875 Serenity Dr
- 3895 Sandstone Point
- 3875 Westwind Ct
- 3055 Jackpine Dr






