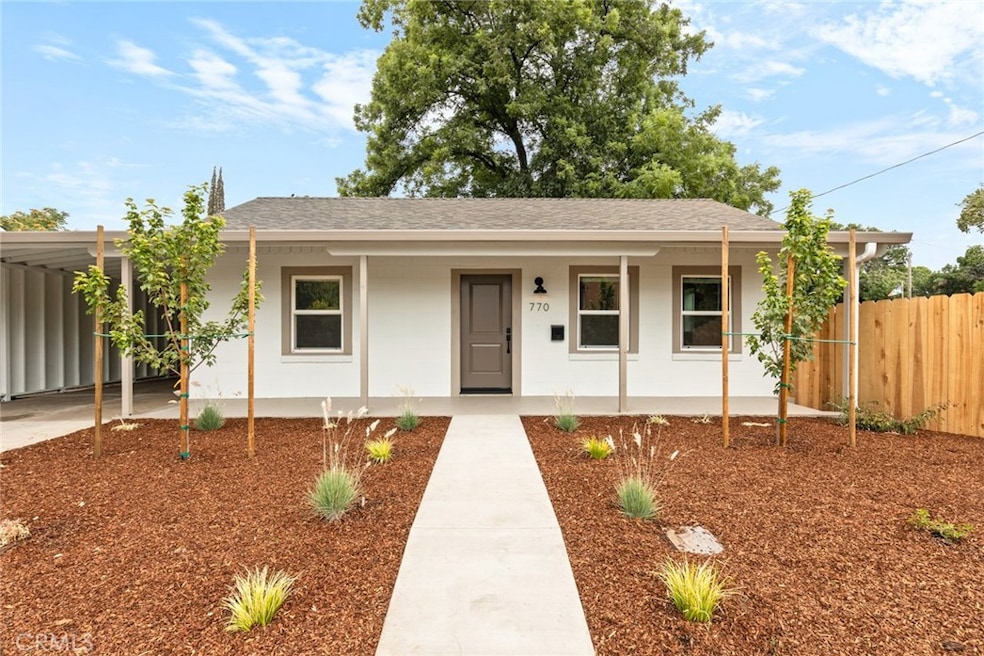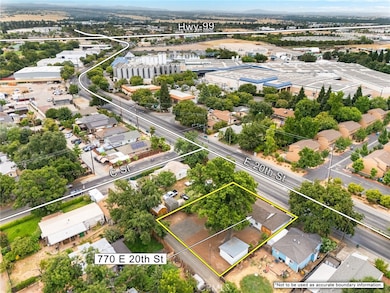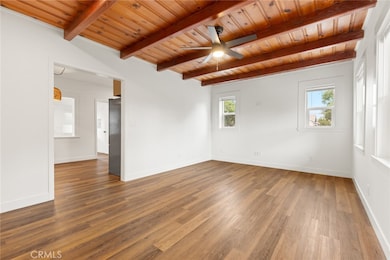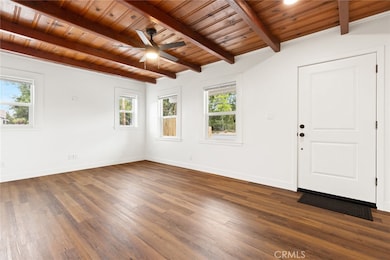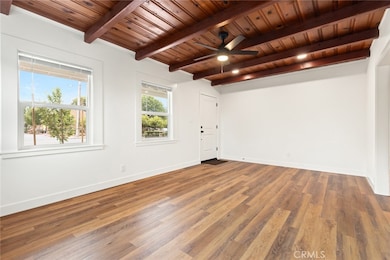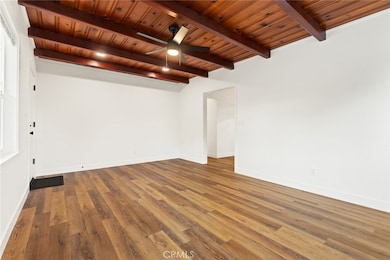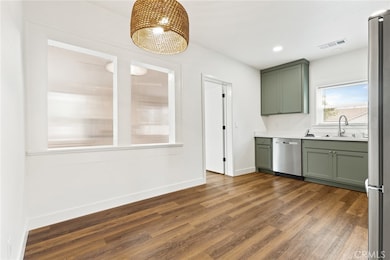770 E 20th St Chico, CA 95928
Chapman NeighborhoodEstimated payment $1,798/month
Highlights
- No HOA
- Neighborhood Views
- Bathtub with Shower
- Harry M. Marsh Junior High School Rated A-
- Eat-In Kitchen
- Living Room
About This Home
Charming and move-in ready! Conveniently located near shopping, dining, and with quick access to Highway 99, this 2-bedroom, 1-bathroom home has everything you need for comfortable living. Step inside and you’ll be welcomed by stylish laminate flooring, soft-toned walls, open-beamed ceilings, and a spacious living area ideal for unwinding after a busy day. The fully appointed kitchen features elegant painted cabinetry, ample counter space, updated stainless steel appliances, and a gas range—ready for all your cooking adventures. Both bedrooms offer generous space, roomy closets, and a cozy atmosphere. The bathroom is designed for ease with a nicely sized vanity and a large walk-in shower. Additional highlights include recessed lighting, ceiling fans throughout, an indoor laundry area, a covered carport, and more! The expansive backyard is a blank canvas for your outdoor vision—host barbecues, soak up the sun, or plant your dream garden. Whether you're searching for a new home or a promising rental property, this one checks all the boxes.
Home Details
Home Type
- Single Family
Est. Annual Taxes
- $1,455
Year Built
- Built in 1946
Lot Details
- 9,583 Sq Ft Lot
- Back and Front Yard
- Density is up to 1 Unit/Acre
- Property is zoned AR
Parking
- 1 Car Garage
- Carport
- Parking Available
- Driveway
Home Design
- Entry on the 1st floor
- Composition Roof
Interior Spaces
- 920 Sq Ft Home
- 1-Story Property
- Ceiling Fan
- Recessed Lighting
- Living Room
- Laminate Flooring
- Neighborhood Views
- Laundry Room
Kitchen
- Eat-In Kitchen
- Gas Range
- Dishwasher
Bedrooms and Bathrooms
- 2 Main Level Bedrooms
- 1 Full Bathroom
- Bathtub with Shower
Additional Features
- Suburban Location
- Central Heating and Cooling System
Community Details
- No Home Owners Association
Listing and Financial Details
- Legal Lot and Block 10,11 / 2
- Assessor Parcel Number 005442013000
Map
Home Values in the Area
Average Home Value in this Area
Tax History
| Year | Tax Paid | Tax Assessment Tax Assessment Total Assessment is a certain percentage of the fair market value that is determined by local assessors to be the total taxable value of land and additions on the property. | Land | Improvement |
|---|---|---|---|---|
| 2025 | $1,455 | $132,592 | $70,715 | $61,877 |
| 2024 | $1,455 | $129,993 | $69,329 | $60,664 |
| 2023 | $1,438 | $127,445 | $67,970 | $59,475 |
| 2022 | $1,414 | $124,947 | $66,638 | $58,309 |
| 2021 | $1,386 | $122,498 | $65,332 | $57,166 |
| 2020 | $1,383 | $121,243 | $64,663 | $56,580 |
| 2019 | $1,359 | $118,867 | $63,396 | $55,471 |
| 2018 | $1,332 | $116,537 | $62,153 | $54,384 |
| 2017 | $1,305 | $114,253 | $60,935 | $53,318 |
| 2016 | $1,193 | $112,014 | $59,741 | $52,273 |
| 2015 | $1,192 | $110,332 | $58,844 | $51,488 |
| 2014 | $1,178 | $108,172 | $57,692 | $50,480 |
Property History
| Date | Event | Price | List to Sale | Price per Sq Ft |
|---|---|---|---|---|
| 11/11/2025 11/11/25 | Pending | -- | -- | -- |
| 10/22/2025 10/22/25 | Price Changed | $317,500 | -5.2% | $345 / Sq Ft |
| 10/10/2025 10/10/25 | Price Changed | $335,000 | -6.3% | $364 / Sq Ft |
| 09/10/2025 09/10/25 | Price Changed | $357,500 | -2.1% | $389 / Sq Ft |
| 08/03/2025 08/03/25 | Price Changed | $365,000 | -6.2% | $397 / Sq Ft |
| 07/22/2025 07/22/25 | For Sale | $389,000 | -- | $423 / Sq Ft |
Purchase History
| Date | Type | Sale Price | Title Company |
|---|---|---|---|
| Grant Deed | $130,000 | Mid Valley Title | |
| Interfamily Deed Transfer | -- | None Available | |
| Gift Deed | -- | -- | |
| Interfamily Deed Transfer | -- | -- |
Mortgage History
| Date | Status | Loan Amount | Loan Type |
|---|---|---|---|
| Open | $117,000 | Seller Take Back |
Source: California Regional Multiple Listing Service (CRMLS)
MLS Number: SN25164485
APN: 005-442-013-000
- 573 E 19th St
- 0 Fair St Unit SN25230897
- 999 E 16th St
- 1805 Hemlock St
- 1617 Hemlock St
- 1372 Davis St
- 2294 Mulberry St
- 772 Colorado St
- 117 W 21st St
- 1326 Mulberry St
- 125 W 18th St
- 358 E 12th St
- 1631 Salem St
- 330 W 18th St
- 1169 E 9th St
- 324 W 16th St
- 1077 E 8th St
- 1614 Harvest Glen Dr
- 667 E 8th St
- 1220 Broadway St
