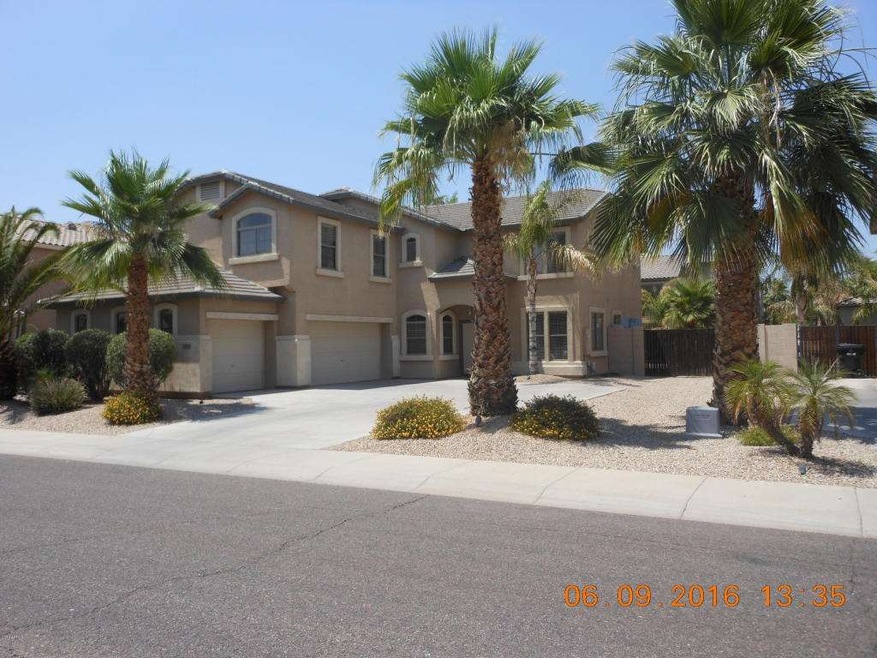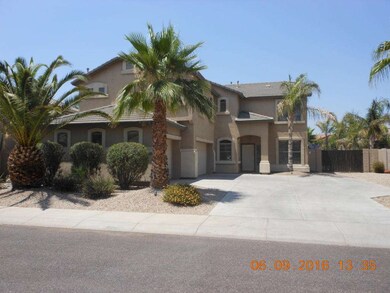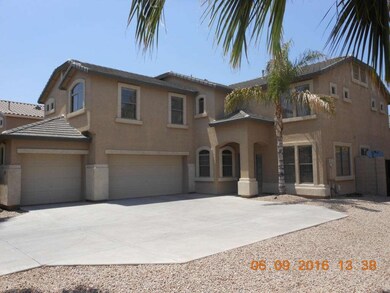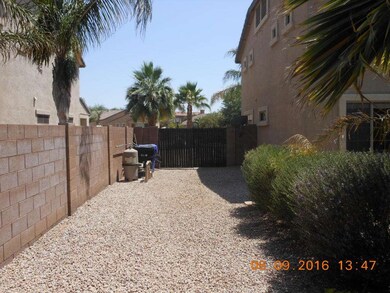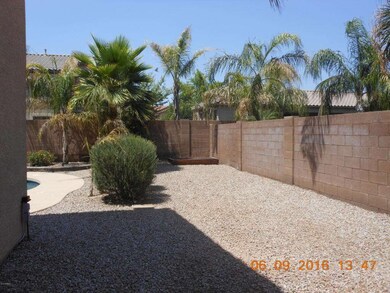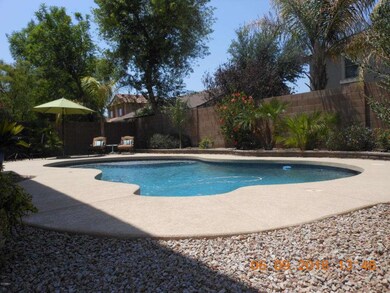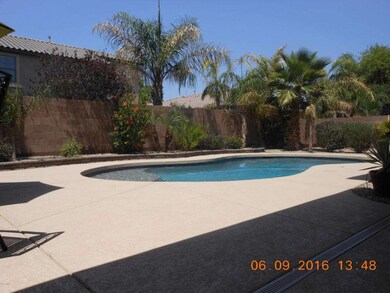
770 E San Carlos Way Chandler, AZ 85249
Ocotillo NeighborhoodHighlights
- Private Pool
- RV Gated
- Eat-In Kitchen
- Fulton Elementary School Rated A
- Covered patio or porch
- Double Pane Windows
About This Home
As of June 2022DON'T WASTE TIME DRIVING AROUND THIS ONE HAS IT ALL. This beautiful home comes with 5 bedrooms and a loft, 3 bathrooms, separate living and family areas. Secondary bedroom with walk-in closet, two inch blinds. Kitchen with beautiful cabinets, island, pantry. Tons of storage area. Large backyard is an entertainer's dream with pebble tec pool, planters, trees, good size patio and a RV gate . All this and a three car garage with service door to backyard. Community park with children's play area and Chandler's Paseo Trail is a short walk away. Close to shopping, restaurants, schools and employment.
Co-Listed By
Tracy Turner
Realty ONE Group License #SA651772000
Last Buyer's Agent
Suzanne Boocheck
HomeSmart License #SA652724000
Home Details
Home Type
- Single Family
Est. Annual Taxes
- $2,342
Year Built
- Built in 2004
Lot Details
- 8,510 Sq Ft Lot
- Desert faces the front and back of the property
- Block Wall Fence
- Sprinklers on Timer
HOA Fees
- Property has a Home Owners Association
Parking
- 3 Car Garage
- Garage Door Opener
- RV Gated
Home Design
- Wood Frame Construction
- Tile Roof
- Stucco
Interior Spaces
- 2,985 Sq Ft Home
- 2-Story Property
- Ceiling Fan
- Double Pane Windows
- Laundry in unit
Kitchen
- Eat-In Kitchen
- Built-In Microwave
- Dishwasher
- Kitchen Island
Flooring
- Carpet
- Tile
Bedrooms and Bathrooms
- 5 Bedrooms
- Walk-In Closet
- 3 Bathrooms
- Dual Vanity Sinks in Primary Bathroom
- Bathtub With Separate Shower Stall
Outdoor Features
- Private Pool
- Covered patio or porch
Schools
- Ira A. Fulton Elementary School
- Santan Junior High School
- Hamilton High School
Utilities
- Refrigerated Cooling System
- Heating System Uses Natural Gas
- Water Filtration System
Listing and Financial Details
- Tax Lot 24
- Assessor Parcel Number 303-46-360
Community Details
Overview
- Kerby Estates Association, Phone Number (480) 704-2900
- Built by D R Horton
- Kerby Estates Subdivision
Recreation
- Bike Trail
Ownership History
Purchase Details
Home Financials for this Owner
Home Financials are based on the most recent Mortgage that was taken out on this home.Purchase Details
Home Financials for this Owner
Home Financials are based on the most recent Mortgage that was taken out on this home.Purchase Details
Home Financials for this Owner
Home Financials are based on the most recent Mortgage that was taken out on this home.Purchase Details
Home Financials for this Owner
Home Financials are based on the most recent Mortgage that was taken out on this home.Purchase Details
Home Financials for this Owner
Home Financials are based on the most recent Mortgage that was taken out on this home.Purchase Details
Home Financials for this Owner
Home Financials are based on the most recent Mortgage that was taken out on this home.Map
Similar Homes in the area
Home Values in the Area
Average Home Value in this Area
Purchase History
| Date | Type | Sale Price | Title Company |
|---|---|---|---|
| Warranty Deed | $820,000 | New Title Company Name | |
| Warranty Deed | $385,000 | Driggs Title Agency Inc | |
| Interfamily Deed Transfer | -- | Driggs Title Agency Inc | |
| Interfamily Deed Transfer | -- | Driggs Title Agency Inc | |
| Interfamily Deed Transfer | -- | Magnus Title Agency | |
| Corporate Deed | $242,880 | Dhi Title Of Arizona Inc | |
| Corporate Deed | -- | Dhi Title Of Arizona Inc |
Mortgage History
| Date | Status | Loan Amount | Loan Type |
|---|---|---|---|
| Open | $470,000 | New Conventional | |
| Previous Owner | $371,125 | VA | |
| Previous Owner | $393,277 | VA | |
| Previous Owner | $250,000 | New Conventional | |
| Previous Owner | $250,000 | New Conventional | |
| Previous Owner | $262,000 | New Conventional | |
| Previous Owner | $280,000 | Stand Alone Refi Refinance Of Original Loan | |
| Previous Owner | $80,000 | Credit Line Revolving | |
| Previous Owner | $84,000 | Credit Line Revolving | |
| Previous Owner | $194,304 | New Conventional |
Property History
| Date | Event | Price | Change | Sq Ft Price |
|---|---|---|---|---|
| 06/01/2022 06/01/22 | Sold | $820,000 | +2.6% | $275 / Sq Ft |
| 04/08/2022 04/08/22 | Pending | -- | -- | -- |
| 04/01/2022 04/01/22 | For Sale | $799,000 | +107.5% | $268 / Sq Ft |
| 08/03/2016 08/03/16 | Sold | $385,000 | 0.0% | $129 / Sq Ft |
| 06/13/2016 06/13/16 | Pending | -- | -- | -- |
| 06/10/2016 06/10/16 | For Sale | $385,000 | -- | $129 / Sq Ft |
Tax History
| Year | Tax Paid | Tax Assessment Tax Assessment Total Assessment is a certain percentage of the fair market value that is determined by local assessors to be the total taxable value of land and additions on the property. | Land | Improvement |
|---|---|---|---|---|
| 2025 | $2,941 | $37,759 | -- | -- |
| 2024 | $2,881 | $35,961 | -- | -- |
| 2023 | $2,881 | $50,230 | $10,040 | $40,190 |
| 2022 | $2,781 | $36,730 | $7,340 | $29,390 |
| 2021 | $2,907 | $34,370 | $6,870 | $27,500 |
| 2020 | $2,892 | $32,730 | $6,540 | $26,190 |
| 2019 | $2,783 | $29,920 | $5,980 | $23,940 |
| 2018 | $2,693 | $27,670 | $5,530 | $22,140 |
| 2017 | $2,512 | $28,180 | $5,630 | $22,550 |
| 2016 | $2,420 | $28,510 | $5,700 | $22,810 |
| 2015 | $2,342 | $27,550 | $5,510 | $22,040 |
Source: Arizona Regional Multiple Listing Service (ARMLS)
MLS Number: 5455530
APN: 303-46-360
- 560 E Rainbow Dr
- 546 E San Carlos Way
- 838 E Nolan Place
- 25000 S Mcqueen Rd
- 921 E Canyon Way
- 910 E Canyon Way
- 5215 S Monte Vista St
- 5212 S Monte Vista St
- 1102 E Bartlett Way
- 831 E Tonto Place
- 957 E Cedar Dr
- 870 E Tonto Place
- 282 E Bartlett Way
- 245 E Mead Dr
- 1182 E Canyon Way
- 1336 E Cherrywood Place
- 4812 S Windstream Place
- 1335 E Nolan Place
- 4596 S Hudson Place
- 404 E Coconino Place
