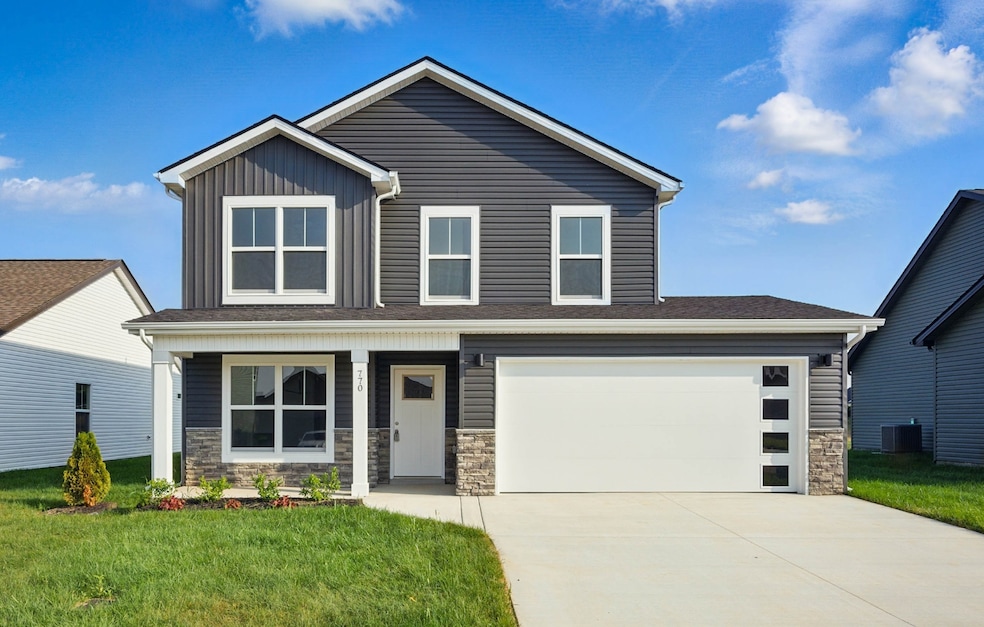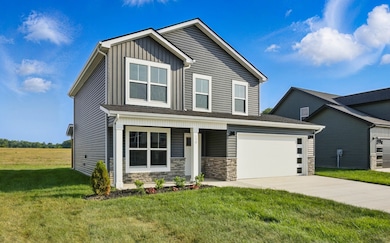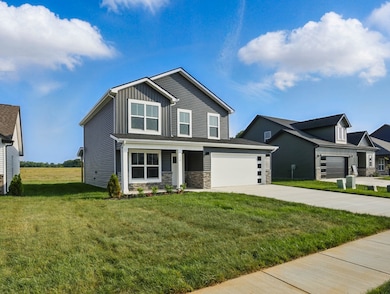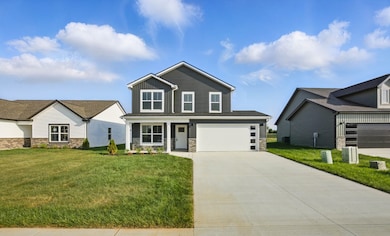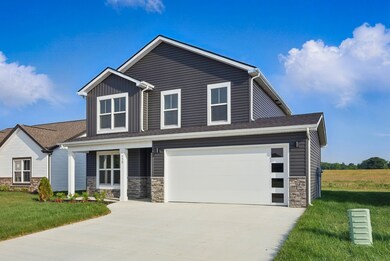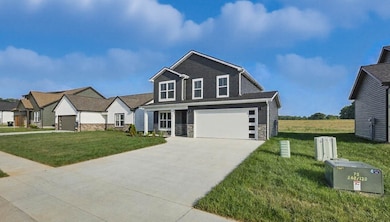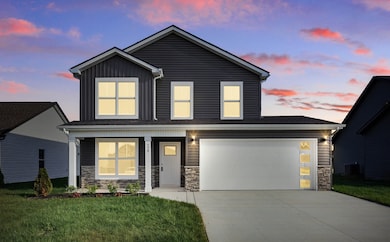770 Emma Dean Ct Clarksville, TN 37042
Estimated payment $2,123/month
Highlights
- Separate Formal Living Room
- Covered Patio or Porch
- Walk-In Closet
- Great Room
- 2 Car Attached Garage
- Cooling Available
About This Home
There’s still time to personalize your home with your own selections! This thoughtfully designed layout offers the perfect blend of open-concept living and traditional elegance, featuring a spacious kitchen and great room while still maintaining a separate formal dining area. All bedrooms are conveniently located on the second floor, including a stunning primary suite with a tray ceiling and the oversized walk-in closet you’ve been dreaming of. The primary bath showcases a designer double tile shower and a single-bowl vanity with extended countertop space. Step outside to the covered outdoor living area, complete with a ceiling fan—ideal for relaxing or entertaining.
Listing Agent
Century 21 Platinum Properties Brokerage Phone: 9312169666 License # 339190 Listed on: 09/02/2025

Home Details
Home Type
- Single Family
Est. Annual Taxes
- $2,972
Year Built
- Built in 2025
HOA Fees
- $28 Monthly HOA Fees
Parking
- 2 Car Attached Garage
- Garage Door Opener
Home Design
- Shingle Roof
- Vinyl Siding
Interior Spaces
- 1,693 Sq Ft Home
- Property has 2 Levels
- Ceiling Fan
- Electric Fireplace
- Great Room
- Separate Formal Living Room
- Fire and Smoke Detector
Kitchen
- Cooktop
- Microwave
- Dishwasher
- Disposal
Flooring
- Carpet
- Laminate
- Tile
- Vinyl
Bedrooms and Bathrooms
- 3 Bedrooms
- Walk-In Closet
Outdoor Features
- Covered Patio or Porch
Schools
- West Creek Elementary School
- West Creek Middle School
- West Creek High School
Utilities
- Cooling Available
- Central Heating
Community Details
- $300 One-Time Secondary Association Fee
- Association fees include trash
- Mills Creek Subdivision
Listing and Financial Details
- Property Available on 9/2/25
- Tax Lot 114
Map
Home Values in the Area
Average Home Value in this Area
Property History
| Date | Event | Price | List to Sale | Price per Sq Ft |
|---|---|---|---|---|
| 09/02/2025 09/02/25 | For Sale | $349,900 | -- | $207 / Sq Ft |
Source: Realtracs
MLS Number: 2987090
- 547 Ayden Ln
- 555 Ayden Ln
- 564 Ayden Ln
- 556 Ayden Ln
- 531 Ayden Ln
- 766 Emma Dean Ct
- 544 Ayden Ln
- 750 Emma Dean Ct
- 519 Ayden Ln
- 515 Ayden Ln
- 520 Ayden Ln
- 516 Ayden Ln
- 96 Mills Creek
- 460 Ayden Ln
- Iris Plan at Mills Creek
- 436 Ayden Ln
- 805 Winslow St
- 1302 Dan Brown Dr
- 1000 Henry Place Blvd Unit 106
- 1000 Henry Place Blvd Unit 806
- 551 Ayden Ln
- 511 Ayden Ln
- 635 Alvin Rd
- 1000 Henry Pl Blvd
- 602 Alvin Rd
- 2186 Peachers Mill Rd Unit B2
- 2186 Peachers Mill Rd Unit A8
- 2186 Peachers Mill Rd Unit A2
- 1030 W Creek Coyote Trail Unit E
- 1000 Henry Place Blvd Unit 804
- 1000 Henry Place Blvd Unit 705
- 1000 Henry Place Blvd Unit 902
- 1029 Garner Hills Dr
- 1013 Garner Hills Dr
- 2204 Allen Griffey Rd
- 2204 Allen-Griffey Rd
- 1030 Garner Hills Dr
- 2195 W Allen Griffey Rd
- 1005 Harrison Way
- 1048 W Creek Coyote Trail Unit D
