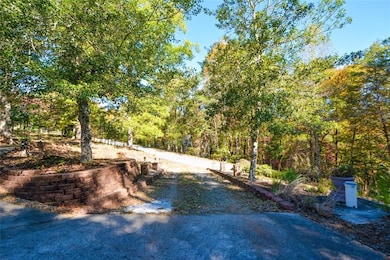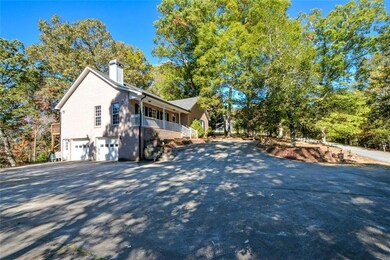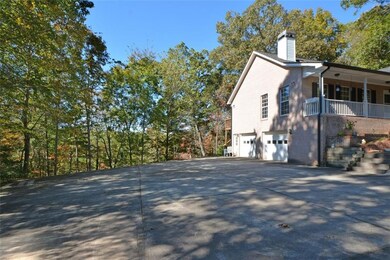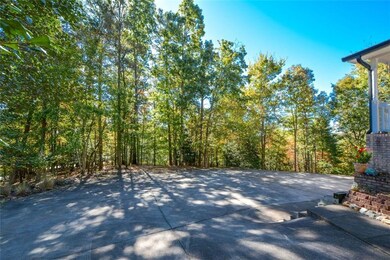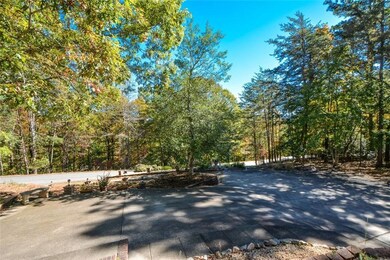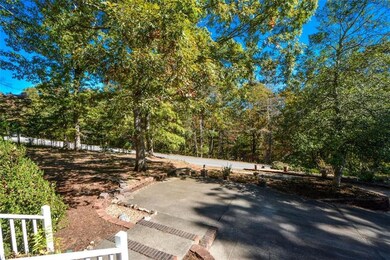770 High Shoals Dr Dahlonega, GA 30533
Estimated payment $2,697/month
Highlights
- Second Kitchen
- Mountain View
- Wood Burning Stove
- Open-Concept Dining Room
- Deck
- Wooded Lot
About This Home
The Sounds of Silence! Just imagine a cup of freshly brewed coffee, with views of autumn tree-tops and the gentle sound of the Chestatee River. Step inside to windowed walls and skylights. providing the comfort and beauty of natural light. Other great attributes of this home include a full brick exterior, a 1-acre lot, 4 bathrooms, 2 of which are ensuite, a vaulted great room, dual-zoned heat and air on the main level, a well-designed kitchen, with an abundance of cabinet and desk top space. The terrace level apartment is Ideal for private living and parking is in abundance. Proximity to Dahlonega, with delightful boutique shops, quaint restaurants, festivals, hiking, kayaking and more, simply adds to the benefits. Exceptional in every way and welcome to the North Georgia mountains!
Home Details
Home Type
- Single Family
Est. Annual Taxes
- $731
Year Built
- Built in 1998
Lot Details
- 1.11 Acre Lot
- Lot Dimensions are 232x192x174x258
- Property fronts a county road
- Sloped Lot
- Wooded Lot
- Private Yard
- Front Yard
Parking
- 2 Car Garage
- Parking Pad
- Side Facing Garage
- Garage Door Opener
- Drive Under Main Level
Home Design
- Ranch Style House
- Traditional Architecture
- Composition Roof
- Four Sided Brick Exterior Elevation
- Concrete Perimeter Foundation
Interior Spaces
- Central Vacuum
- Cathedral Ceiling
- Ceiling Fan
- Skylights
- Wood Burning Stove
- Insulated Windows
- Great Room with Fireplace
- Open-Concept Dining Room
- Mountain Views
- Pull Down Stairs to Attic
Kitchen
- Second Kitchen
- Breakfast Bar
- Walk-In Pantry
- Double Self-Cleaning Oven
- Electric Oven
- Gas Cooktop
- Dishwasher
- Kitchen Island
- Laminate Countertops
- White Kitchen Cabinets
Flooring
- Wood
- Carpet
- Ceramic Tile
Bedrooms and Bathrooms
- 4 Bedrooms | 3 Main Level Bedrooms
- Walk-In Closet
- In-Law or Guest Suite
- Dual Vanity Sinks in Primary Bathroom
- Whirlpool Bathtub
- Separate Shower in Primary Bathroom
Laundry
- Laundry in Hall
- Laundry on main level
- 220 Volts In Laundry
Finished Basement
- Interior and Exterior Basement Entry
- Finished Basement Bathroom
- Natural lighting in basement
Eco-Friendly Details
- Energy-Efficient Thermostat
Outdoor Features
- Deck
- Front Porch
Schools
- Long Branch Elementary School
- Lumpkin County Middle School
- Lumpkin County High School
Utilities
- Forced Air Zoned Heating and Cooling System
- Heating System Uses Propane
- 220 Volts in Garage
- Well
- High-Efficiency Water Heater
- Septic Tank
- High Speed Internet
- Phone Available
- Cable TV Available
Community Details
- High Shoals Subdivision
Listing and Financial Details
- Tax Lot 41
- Assessor Parcel Number 116 084
Map
Home Values in the Area
Average Home Value in this Area
Tax History
| Year | Tax Paid | Tax Assessment Tax Assessment Total Assessment is a certain percentage of the fair market value that is determined by local assessors to be the total taxable value of land and additions on the property. | Land | Improvement |
|---|---|---|---|---|
| 2024 | $524 | $136,598 | $10,660 | $125,938 |
| 2023 | $472 | $138,388 | $10,660 | $127,728 |
| 2022 | $698 | $131,838 | $10,660 | $121,178 |
| 2021 | $452 | $112,989 | $10,660 | $102,329 |
| 2020 | $433 | $110,409 | $10,660 | $99,749 |
| 2019 | $446 | $110,409 | $10,660 | $99,749 |
| 2018 | $346 | $97,914 | $10,660 | $87,254 |
| 2017 | $324 | $94,722 | $10,660 | $84,062 |
| 2016 | $264 | $88,160 | $10,660 | $77,500 |
| 2015 | $203 | $88,160 | $10,660 | $77,500 |
| 2014 | $203 | $89,094 | $10,660 | $78,434 |
| 2013 | -- | $90,028 | $10,660 | $79,368 |
Property History
| Date | Event | Price | List to Sale | Price per Sq Ft | Prior Sale |
|---|---|---|---|---|---|
| 11/01/2025 11/01/25 | Pending | -- | -- | -- | |
| 10/20/2025 10/20/25 | For Sale | $499,000 | +99.7% | $151 / Sq Ft | |
| 11/30/2017 11/30/17 | Sold | $249,900 | -2.0% | $76 / Sq Ft | View Prior Sale |
| 10/13/2017 10/13/17 | Pending | -- | -- | -- | |
| 08/08/2017 08/08/17 | Price Changed | $255,000 | 0.0% | $77 / Sq Ft | |
| 08/08/2017 08/08/17 | For Sale | $255,000 | 0.0% | $77 / Sq Ft | |
| 08/07/2017 08/07/17 | Price Changed | $255,000 | 0.0% | $77 / Sq Ft | |
| 08/07/2017 08/07/17 | For Sale | $255,000 | 0.0% | $77 / Sq Ft | |
| 08/03/2017 08/03/17 | Price Changed | $255,000 | -3.8% | $77 / Sq Ft | |
| 05/31/2017 05/31/17 | For Sale | $265,000 | 0.0% | $80 / Sq Ft | |
| 05/21/2017 05/21/17 | Pending | -- | -- | -- | |
| 04/05/2017 04/05/17 | For Sale | $265,000 | -- | $80 / Sq Ft |
Purchase History
| Date | Type | Sale Price | Title Company |
|---|---|---|---|
| Warranty Deed | $362,984 | -- | |
| Warranty Deed | $249,900 | -- | |
| Deed | $19,500 | -- | |
| Deed | -- | -- |
Mortgage History
| Date | Status | Loan Amount | Loan Type |
|---|---|---|---|
| Previous Owner | $199,920 | New Conventional |
Source: First Multiple Listing Service (FMLS)
MLS Number: 7669878
APN: 116-000-084-000
- 64 Highview Ln
- 1063 Grindle Bridge Rd
- 0 Christy Ln Unit 10577382
- 45 Chestatee River Ridge
- 16 Welch Cir
- 651 Hester Rd
- 349 Hester Rd
- 313 Hester Rd
- 499 Old Deer Path Way
- 0 Hester Rd Unit 7591226
- 0 Waterfall Dr Unit 9 10472076
- 31 Valhalla Dr
- 0 Horseshoe Bend Rd Unit 10571975
- 0 Horseshoe Bend Rd Unit 7620338
- 55 Santa Pera Dr
- 0 Valhalla Dr Unit 10640791
- 242 Hooper Rd
- 925 Horseshoe Bend Rd
- 380 Copper Mill Rd

