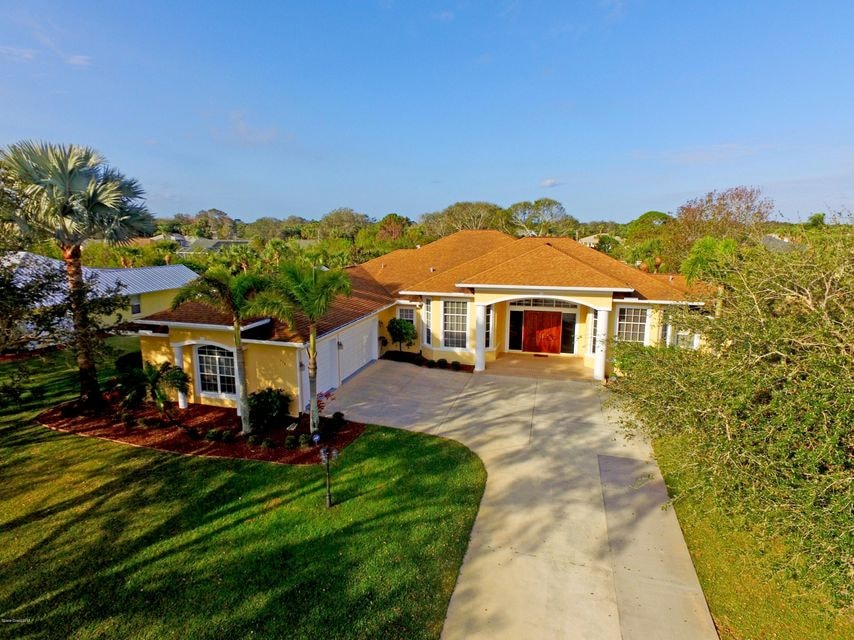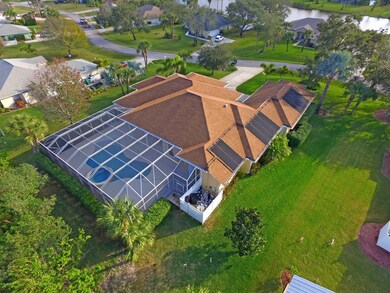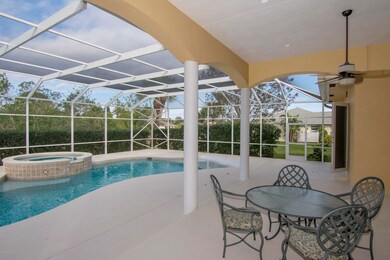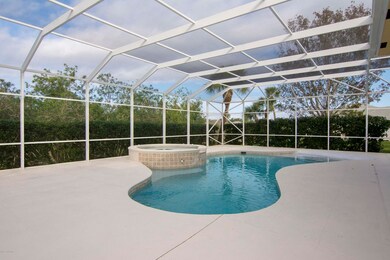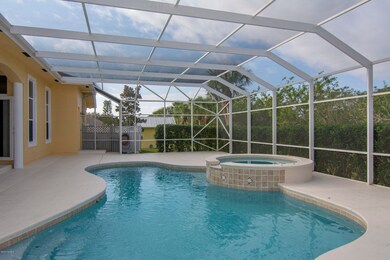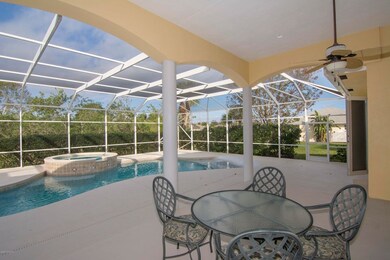
770 Holden Ave Sebastian, FL 32958
Highlights
- In Ground Spa
- Vaulted Ceiling
- Screened Porch
- Sebastian Elementary School Rated 9+
- Pool View
- Home Office
About This Home
As of April 2018Collier Creek Estates at it's best. Over 3000 sqft, 4 bedroom, 3 bath home with an office/5th bedroom. Meticulously maintained with a large outdoor space, heated in-ground pool, Chefs Kitchen, 12 Foot ceilings, 3 car garage, Master suite custom walk-in closets. Many more features of this spacious home. Private but yet near every amenity in the area
Last Agent to Sell the Property
Marc Gingras
Coldwell Banker Paradise Listed on: 02/24/2018
Last Buyer's Agent
Jennifer Martin
RE/MAX Crown Realty
Home Details
Home Type
- Single Family
Est. Annual Taxes
- $4,791
Year Built
- Built in 2004
Lot Details
- 0.51 Acre Lot
- East Facing Home
HOA Fees
- $14 Monthly HOA Fees
Parking
- 3 Car Attached Garage
- Garage Door Opener
Home Design
- Shingle Roof
- Concrete Siding
- Block Exterior
- Asphalt
- Stucco
Interior Spaces
- 3,177 Sq Ft Home
- 1-Story Property
- Built-In Features
- Vaulted Ceiling
- Ceiling Fan
- Family Room
- Living Room
- Dining Room
- Home Office
- Library
- Screened Porch
- Pool Views
Kitchen
- Breakfast Area or Nook
- Breakfast Bar
- Electric Range
- Microwave
- Dishwasher
- Kitchen Island
Flooring
- Carpet
- Tile
Bedrooms and Bathrooms
- 4 Bedrooms
- Split Bedroom Floorplan
- Dual Closets
- Walk-In Closet
- 3 Full Bathrooms
- Separate Shower in Primary Bathroom
- Spa Bath
Laundry
- Laundry Room
- Dryer
- Washer
Home Security
- Hurricane or Storm Shutters
- Fire and Smoke Detector
Pool
- In Ground Spa
- Heated Pool
- Waterfall Pool Feature
- Outdoor Shower
- Solar Heated Pool
- Screen Enclosure
Outdoor Features
- Patio
Utilities
- Zoned Heating and Cooling
- Well
- Electric Water Heater
- Water Softener is Owned
- Septic Tank
- Cable TV Available
Listing and Financial Details
- Assessor Parcel Number 31391800007000600025.0
Ownership History
Purchase Details
Home Financials for this Owner
Home Financials are based on the most recent Mortgage that was taken out on this home.Purchase Details
Home Financials for this Owner
Home Financials are based on the most recent Mortgage that was taken out on this home.Purchase Details
Home Financials for this Owner
Home Financials are based on the most recent Mortgage that was taken out on this home.Similar Homes in Sebastian, FL
Home Values in the Area
Average Home Value in this Area
Purchase History
| Date | Type | Sale Price | Title Company |
|---|---|---|---|
| Warranty Deed | $500,000 | Attorney | |
| Warranty Deed | $450,000 | Attorney | |
| Warranty Deed | $50,000 | -- |
Mortgage History
| Date | Status | Loan Amount | Loan Type |
|---|---|---|---|
| Open | $368,000 | New Conventional | |
| Previous Owner | $370,000 | Unknown | |
| Previous Owner | $231,300 | Credit Line Revolving | |
| Previous Owner | $317,000 | Unknown | |
| Previous Owner | $313,200 | New Conventional | |
| Previous Owner | $40,763 | No Value Available |
Property History
| Date | Event | Price | Change | Sq Ft Price |
|---|---|---|---|---|
| 04/24/2018 04/24/18 | Sold | $500,000 | 0.0% | $157 / Sq Ft |
| 04/24/2018 04/24/18 | Sold | $500,000 | -4.8% | $157 / Sq Ft |
| 03/25/2018 03/25/18 | Pending | -- | -- | -- |
| 03/22/2018 03/22/18 | Pending | -- | -- | -- |
| 02/24/2018 02/24/18 | For Sale | $525,000 | 0.0% | $165 / Sq Ft |
| 02/03/2018 02/03/18 | For Sale | $525,000 | -- | $165 / Sq Ft |
Tax History Compared to Growth
Tax History
| Year | Tax Paid | Tax Assessment Tax Assessment Total Assessment is a certain percentage of the fair market value that is determined by local assessors to be the total taxable value of land and additions on the property. | Land | Improvement |
|---|---|---|---|---|
| 2024 | $6,624 | $462,186 | -- | -- |
| 2023 | $6,624 | $436,078 | $0 | $0 |
| 2022 | $6,338 | $423,377 | $0 | $0 |
| 2021 | $6,357 | $411,046 | $0 | $0 |
| 2020 | $6,132 | $390,075 | $0 | $0 |
| 2019 | $6,066 | $381,305 | $0 | $0 |
| 2018 | $4,834 | $301,642 | $0 | $0 |
| 2017 | $4,791 | $295,437 | $0 | $0 |
| 2016 | $4,825 | $289,360 | $0 | $0 |
| 2015 | $4,980 | $287,350 | $0 | $0 |
| 2014 | $4,865 | $285,070 | $0 | $0 |
Agents Affiliated with this Home
-
Marc Gingras

Seller's Agent in 2018
Marc Gingras
Coldwell Banker Paradise
(772) 321-3916
75 Total Sales
-
Jennifer Martin

Buyer's Agent in 2018
Jennifer Martin
EXP Realty, LLC
(772) 559-1194
123 Total Sales
Map
Source: Space Coast MLS (Space Coast Association of REALTORS®)
MLS Number: 806198
APN: 31-39-18-00007-0006-00025.0
- 1089 George St
- 980 George St
- 954 Crown St
- 937 George St
- 261 Englar Dr
- 926 Crown St
- 382 Watercrest St
- 1209 George St
- 462 Biscayne Ln
- 391 Watercrest St
- 410 Watercrest St
- 454 Tunison Ln
- 841 Carnation Dr
- 438 Seagrass Ave
- 787 Carnation Dr
- 129 Cardinal Dr
- 127 Cardinal Dr
- 521 Biscayne Ln
- 110 King Fisher Way
- 513 Benedictine Terrace
