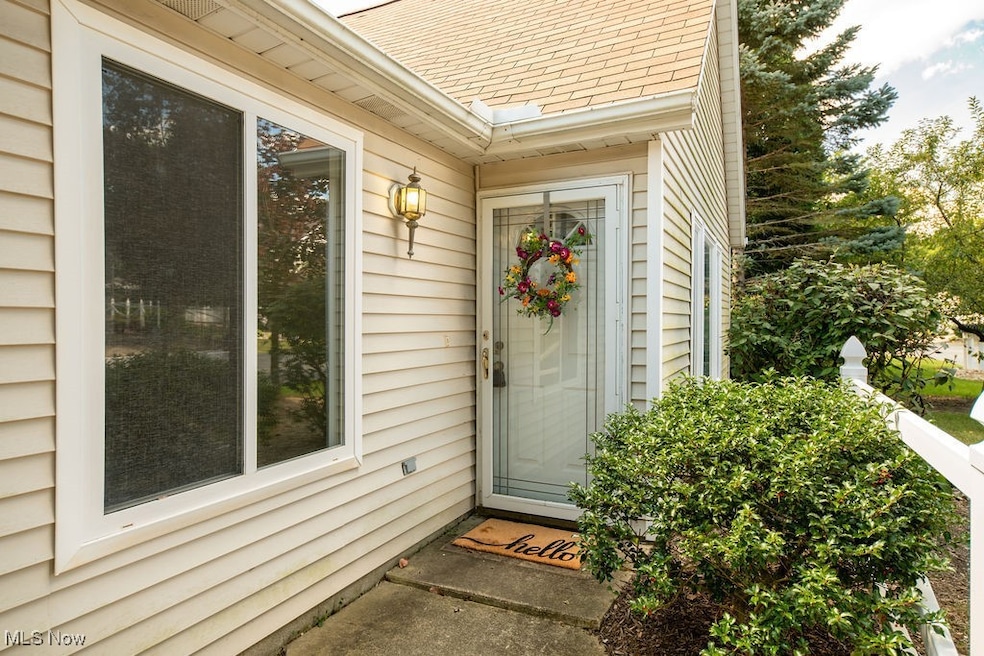770 Hunters Trail Akron, OH 44313
Northwest Akron NeighborhoodEstimated payment $1,794/month
Highlights
- Popular Property
- 2 Car Attached Garage
- Forced Air Heating and Cooling System
About This Home
Beautifully maintained condo located just a stones throw from wonderful restaurants, shopping and major highways. Classic all one floor living in Shady Hollow waiting for your personal touch! Beyond the entrance each room offers a welcoming space designed for family and friends. Entire home is graced with fresh neutral paint and carpet installed in August 2025 helping to create a warm, bright and open living space. Kitchen is enriched with white cabinetry and opens to dining area offering abundant space for day to day living and those very special occasions. Neutral decor compliments and enhances the all one floor living space. 2 generously sized bedrooms, 2 baths and an abundance of storage access. Woodridge Local School District. Make this your home and begin making memories!
Listing Agent
RE/MAX Haven Realty Brokerage Email: nicolettemaksim@gmail.com, 616-893-0954 License #2018005514 Listed on: 08/29/2025

Co-Listing Agent
RE/MAX Haven Realty Brokerage Email: nicolettemaksim@gmail.com, 616-893-0954 License #416241
Open House Schedule
-
Tuesday, September 16, 20255:00 to 6:30 pm9/16/2025 5:00:00 PM +00:009/16/2025 6:30:00 PM +00:00Add to Calendar
Property Details
Home Type
- Condominium
Est. Annual Taxes
- $3,844
Year Built
- Built in 1995 | Remodeled
HOA Fees
- $250 Monthly HOA Fees
Parking
- 2 Car Attached Garage
Home Design
- Entry on the 1st floor
- Asphalt Roof
- Vinyl Siding
Interior Spaces
- 1,787 Sq Ft Home
- 1-Story Property
- Laundry in unit
Bedrooms and Bathrooms
- 2 Main Level Bedrooms
- 1.5 Bathrooms
Utilities
- Forced Air Heating and Cooling System
Listing and Financial Details
- Assessor Parcel Number 7002203
Community Details
Overview
- Association fees include insurance, ground maintenance, maintenance structure, reserve fund, snow removal, trash
- Shady Hollow Condo Ph 03 Subdivision
Pet Policy
- Pets Allowed
Map
Home Values in the Area
Average Home Value in this Area
Tax History
| Year | Tax Paid | Tax Assessment Tax Assessment Total Assessment is a certain percentage of the fair market value that is determined by local assessors to be the total taxable value of land and additions on the property. | Land | Improvement |
|---|---|---|---|---|
| 2025 | $3,765 | $73,889 | $7,406 | $66,483 |
| 2024 | $3,765 | $73,889 | $7,406 | $66,483 |
| 2023 | $3,765 | $73,889 | $7,406 | $66,483 |
| 2022 | $3,200 | $57,726 | $5,786 | $51,940 |
| 2021 | $3,229 | $57,726 | $5,786 | $51,940 |
| 2020 | $3,189 | $57,730 | $5,790 | $51,940 |
| 2019 | $2,982 | $51,080 | $5,670 | $45,410 |
| 2018 | $3,035 | $51,070 | $5,430 | $45,640 |
| 2017 | $2,271 | $51,070 | $5,430 | $45,640 |
| 2016 | $2,261 | $41,950 | $5,430 | $36,520 |
| 2015 | $2,271 | $41,950 | $5,430 | $36,520 |
| 2014 | $2,137 | $41,950 | $5,430 | $36,520 |
| 2013 | $2,312 | $44,730 | $5,430 | $39,300 |
Property History
| Date | Event | Price | Change | Sq Ft Price |
|---|---|---|---|---|
| 09/08/2025 09/08/25 | Price Changed | $229,900 | -6.1% | $129 / Sq Ft |
| 08/29/2025 08/29/25 | For Sale | $244,900 | -- | $137 / Sq Ft |
Purchase History
| Date | Type | Sale Price | Title Company |
|---|---|---|---|
| Deed | $143,700 | -- |
Mortgage History
| Date | Status | Loan Amount | Loan Type |
|---|---|---|---|
| Open | $50,000 | Credit Line Revolving | |
| Closed | $60,000 | New Conventional |
Source: MLS Now
MLS Number: 5152227
APN: 70-02203
- 1050 Hampton Ridge Dr
- 1094 Hampton Ridge Dr Unit P1094
- 835 Sutton Place
- 1855 Brookwood Dr
- 2096 Hidden Hollow Ln Unit 51
- 866 Hanover Ct
- 1807 Brookwood Dr
- 2033 Fordham Ct
- 534 Hampton Ridge Dr
- 1678 Brookwood Dr
- 736 Hampton Ridge Dr Unit 736
- 863 Willow Creek Dr
- 898 Willow Creek Dr
- 2485 Wendling Dr
- 1981 Sourek Trail
- 2331 Woodpark Rd
- 1091 Sanborn Dr
- 2206 Woodpark Rd
- 1185 Sand Run Rd
- 356 N Revere Rd
- 2366 Woodpark Rd
- 470 Sandhurst Rd
- 1835 Cromwell Dr Unit 1835
- 1803 Cromwell Dr Unit 4
- 1811 Breezewood Dr Unit ID1061039P
- 1694 Dominion Dr
- 670 Treeside Dr Unit ID1061101P
- 670 Treeside Dr Unit ID1061068P
- 676 Treeside Dr Unit ID1061074P
- 1870 Akron Peninsula Rd
- 463 Treeside Dr Unit 465
- 1849 Shank Dr
- 1845 Shank Dr
- 1847 Shank Dr
- 429 N Hawkins Ave
- 1343 Weathervane Ln
- 1340 Hampton Knoll Dr
- 114 Greencrest Terrace Unit 116
- 1679 Hampton Knoll Dr
- 93 N Pershing Ave






