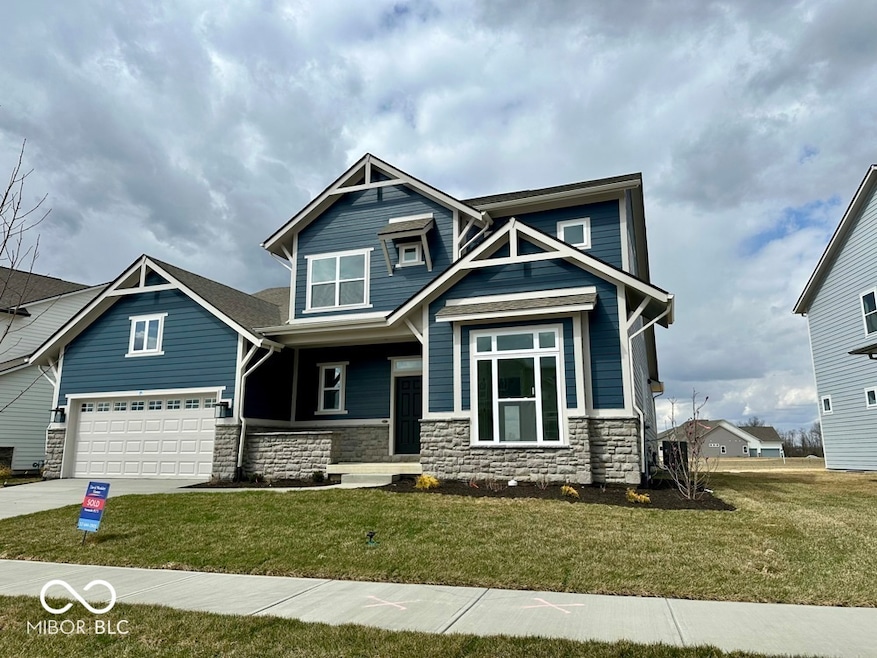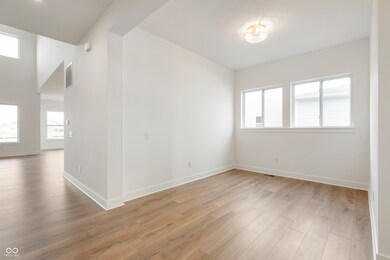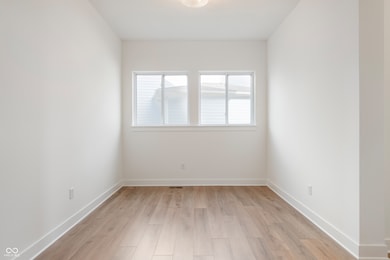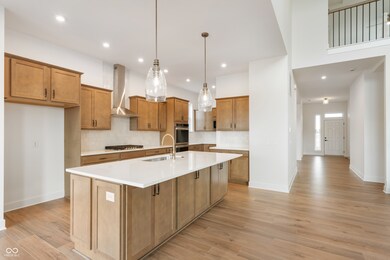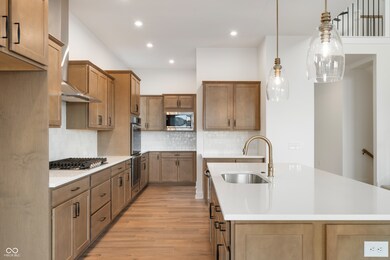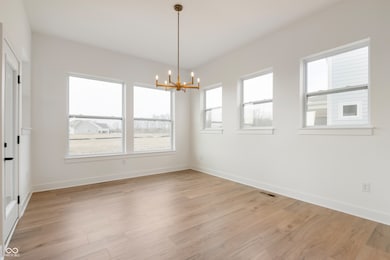
770 Leila Mae Ln Westfield, IN 46074
Highlights
- New Construction
- Contemporary Architecture
- 4 Car Attached Garage
- Monon Trail Elementary School Rated A-
- Covered patio or porch
- ENERGY STAR Qualified Appliances
About This Home
As of April 2025This exciting new plan is coming to life and will be ready to move in this February at Harvest Trails of Westfield. The home boasts an open 2 story living room with fireplace, elegant and inviting kitchen with a large walk-in pantry, and an owner's retreat on the main floor. The owner's retreat has a tray ceiling, with attached private bath with double vanity, spacious shower, private throne room and a closet to make your friends jealous. The second floor creates a comfortable distance between the main living space with 2 bedrooms and a private retreat. The basement has the 5th Bedroom and 4th Bath making it a great place for guest or family. The views throughout the home are refreshing and grand while creating comfortable space for many people to live and grow.
Last Agent to Sell the Property
Weekley Homes Realty Company Brokerage Email: ahuser@dwhomes.com License #RB14052286
Home Details
Home Type
- Single Family
Est. Annual Taxes
- $36
Year Built
- Built in 2024 | New Construction
HOA Fees
- $50 Monthly HOA Fees
Parking
- 4 Car Attached Garage
- Garage Door Opener
Home Design
- Contemporary Architecture
- Cement Siding
- Concrete Perimeter Foundation
- Stone
Interior Spaces
- 2-Story Property
- Attic Access Panel
- Fire and Smoke Detector
- Laundry on main level
Kitchen
- Gas Oven
- Gas Cooktop
- Microwave
- Dishwasher
- ENERGY STAR Qualified Appliances
- Disposal
Flooring
- Carpet
- Laminate
Bedrooms and Bathrooms
- 5 Bedrooms
Basement
- Sump Pump with Backup
- Basement Window Egress
Schools
- Westfield Middle School
- Westfield Intermediate School
- Westfield High School
Additional Features
- Covered patio or porch
- 9,004 Sq Ft Lot
- Forced Air Heating System
Community Details
- Association fees include insurance, maintenance, walking trails
- Harvest Trail Subdivision
- Property managed by AAM
- The community has rules related to covenants, conditions, and restrictions
Listing and Financial Details
- Tax Lot 273
- Assessor Parcel Number 290526004057000015
- Seller Concessions Not Offered
Map
Similar Homes in Westfield, IN
Home Values in the Area
Average Home Value in this Area
Property History
| Date | Event | Price | Change | Sq Ft Price |
|---|---|---|---|---|
| 04/11/2025 04/11/25 | Sold | $736,947 | 0.0% | $166 / Sq Ft |
| 03/13/2025 03/13/25 | Price Changed | $736,947 | 0.0% | $166 / Sq Ft |
| 02/24/2025 02/24/25 | Pending | -- | -- | -- |
| 01/17/2025 01/17/25 | Price Changed | $736,947 | -5.8% | $166 / Sq Ft |
| 12/19/2024 12/19/24 | For Sale | $782,417 | -- | $176 / Sq Ft |
Source: MIBOR Broker Listing Cooperative®
MLS Number: 22014847
- 798 Leila Mae Ln
- 19566 Wood Farm Place
- 780 James William Ln
- 19602 Wood Farm Place
- 786 James William Ln
- 774 James William Ln
- 19534 Wood Farm Place
- 769 Rose Garden Way
- 19522 Wood Farm Place
- 19590 Wood Farm Place
- 799 Rose Garden Way
- 798 James William Ln
- 781 Rose Garden Way
- 19438 Wood Farm Place
- 19438 Wood Farm Place
- 19438 Wood Farm Place
- 19438 Wood Farm Place
- 19326 Wood Farm Place
- 19326 Wood Farm Place
- 19438 Wood Farm Place
