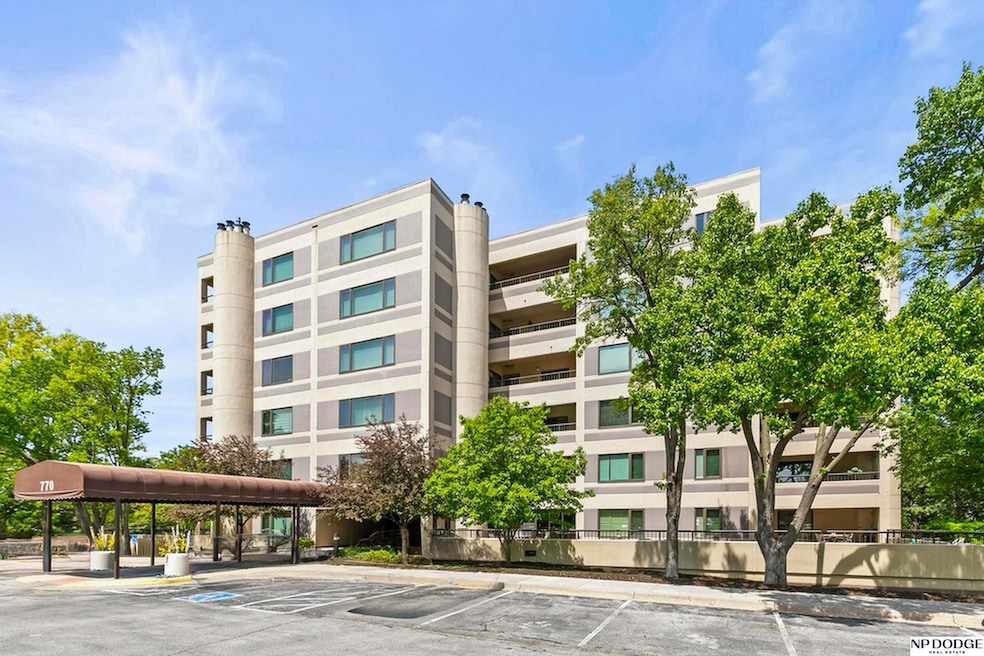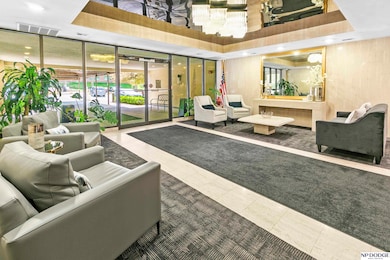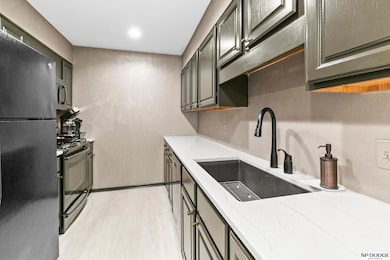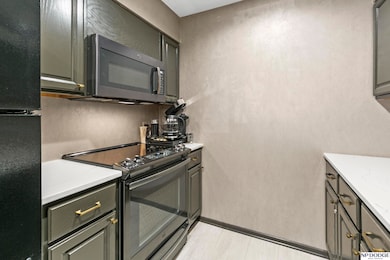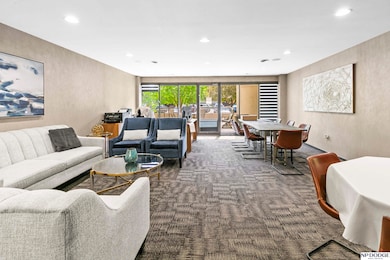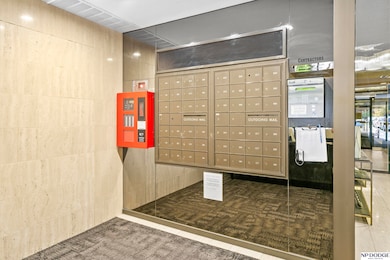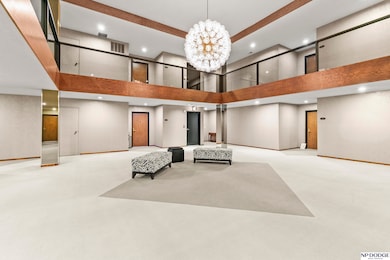
770 N 93rd St Unit 3C7 Omaha, NE 68114
West Central Omaha NeighborhoodHighlights
- Covered Deck
- Home Gym
- Subterranean Parking
- Ranch Style House
- Balcony
- Walk-In Closet
About This Home
As of May 2025Rare opportunity to call this fully furnished Coronado Condominium home. Premier, quiet location with all amenities which could be desired. Two bedroom with double sinks and showers. Second bedroom and bonus den/office. Cozy, sophisticated large living room overlooks swimming pool and professional landscaping. Covered deck off of primary bedroom and dining room. Also, eat-in kitchen. Beautiful tile and carpet floors. Two car underground parking. HOA includes exterior maintenance, lawn, snow, pool access, ins & common area, water, trash, service management & pool maintenance. Pet free environment. AMA
Last Agent to Sell the Property
NP Dodge RE Sales Inc 86Dodge Brokerage Phone: 402-212-1343 License #20050100 Listed on: 05/09/2025

Co-Listed By
NP Dodge RE Sales Inc 86Dodge Brokerage Phone: 402-212-1343 License #0874220
Home Details
Home Type
- Single Family
Est. Annual Taxes
- $5,924
Year Built
- Built in 1983
HOA Fees
- $649 Monthly HOA Fees
Parking
- 2 Car Garage
- Garage Door Opener
Home Design
- Ranch Style House
- Villa
- Flat Roof Shape
- Brick Exterior Construction
- Composition Roof
- Concrete Perimeter Foundation
Interior Spaces
- 2,337 Sq Ft Home
- Elevator
- Ceiling Fan
- Gas Log Fireplace
- Window Treatments
- Sliding Doors
- Living Room with Fireplace
- Home Gym
Kitchen
- Oven or Range
- Microwave
- Dishwasher
- Disposal
Flooring
- Wall to Wall Carpet
- Ceramic Tile
Bedrooms and Bathrooms
- 2 Bedrooms
- Walk-In Closet
- 1 Bathroom
Laundry
- Dryer
- Washer
Outdoor Features
- Balcony
- Covered Deck
Schools
- Edison Elementary School
- Beveridge Middle School
- Burke High School
Utilities
- Forced Air Heating and Cooling System
- Heating System Uses Gas
- Cable TV Available
Additional Features
- Stepless Entry
- Sprinkler System
Community Details
- Association fees include exterior maintenance, ground maintenance, security, pool access, snow removal, insurance, common area maintenance, water, trash, management, pool maintenance
- Coronodo Properties Association
- Coronado Property Regime Subdivision
Listing and Financial Details
- Assessor Parcel Number 0829132042
Ownership History
Purchase Details
Home Financials for this Owner
Home Financials are based on the most recent Mortgage that was taken out on this home.Purchase Details
Similar Homes in Omaha, NE
Home Values in the Area
Average Home Value in this Area
Purchase History
| Date | Type | Sale Price | Title Company |
|---|---|---|---|
| Personal Reps Deed | $500,000 | Green Title & Escrow | |
| Warranty Deed | $232,500 | -- |
Property History
| Date | Event | Price | Change | Sq Ft Price |
|---|---|---|---|---|
| 05/21/2025 05/21/25 | Sold | $500,000 | 0.0% | $214 / Sq Ft |
| 05/12/2025 05/12/25 | Pending | -- | -- | -- |
| 05/09/2025 05/09/25 | For Sale | $500,000 | -- | $214 / Sq Ft |
Tax History Compared to Growth
Tax History
| Year | Tax Paid | Tax Assessment Tax Assessment Total Assessment is a certain percentage of the fair market value that is determined by local assessors to be the total taxable value of land and additions on the property. | Land | Improvement |
|---|---|---|---|---|
| 2024 | $5,384 | $349,100 | $7,000 | $342,100 |
| 2023 | $5,384 | $255,200 | $7,000 | $248,200 |
| 2022 | $5,448 | $255,200 | $7,000 | $248,200 |
| 2021 | $5,402 | $255,200 | $7,000 | $248,200 |
| 2020 | $5,464 | $255,200 | $7,000 | $248,200 |
| 2019 | $4,305 | $200,500 | $7,000 | $193,500 |
| 2018 | $4,311 | $200,500 | $7,000 | $193,500 |
| 2017 | $4,332 | $200,500 | $7,000 | $193,500 |
| 2016 | $4,302 | $200,500 | $7,000 | $193,500 |
| 2015 | $4,245 | $200,500 | $7,000 | $193,500 |
| 2014 | $4,245 | $200,500 | $7,000 | $193,500 |
Agents Affiliated with this Home
-
Deanne Fairfield

Seller's Agent in 2025
Deanne Fairfield
NP Dodge Real Estate Sales, Inc.
(402) 212-1343
3 in this area
46 Total Sales
-
Jeff Rensch

Seller Co-Listing Agent in 2025
Jeff Rensch
NP Dodge Real Estate Sales, Inc.
(402) 677-5333
22 in this area
517 Total Sales
-
John Begley

Buyer's Agent in 2025
John Begley
Better Homes and Gardens R.E.
(402) 968-4527
8 in this area
79 Total Sales
Map
Source: Great Plains Regional MLS
MLS Number: 22512488
APN: 2913-2042-08
- 770 N 93rd St Unit 1B4
- 770 N 93rd St Unit 3B2
- 9507 Chicago St
- 9313 Davenport St
- 318 N 96th St
- 328 N 90th St
- 9418 Westchester Ln
- 8806 Nicholas St
- 8913 Charles St
- 1106 N 87th St
- 1301 N 97th Cir
- 8549 Underwood Ave
- 8539-8545 Underwood Ave
- 9812 Nottingham Dr
- 9361 Hillside Plaza
- 8525 Lafayette Ave
- 602 N 85th St
- 1215 N 101st Cir
- 9345 Blondo St
- 1417 N 85th St
