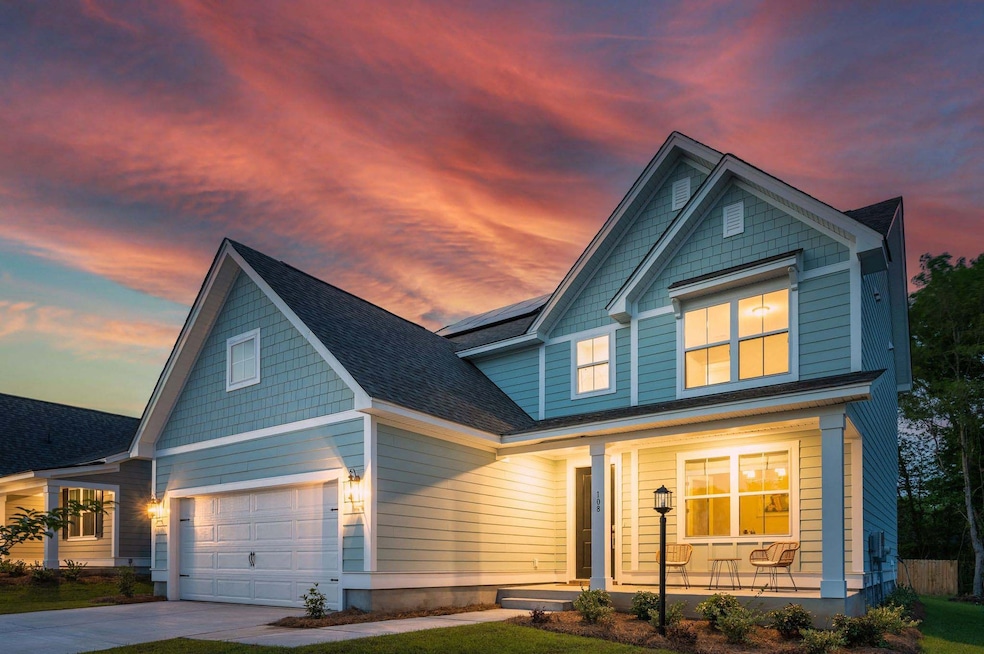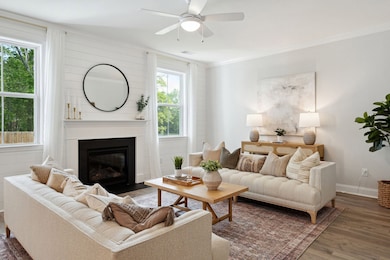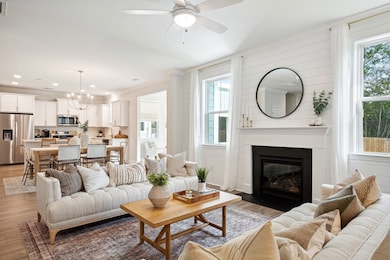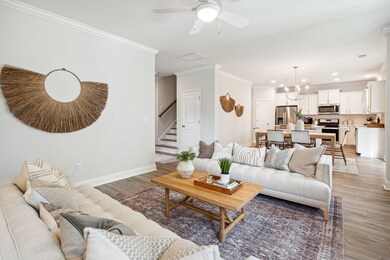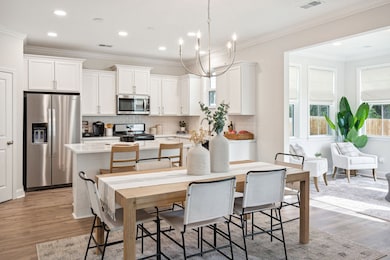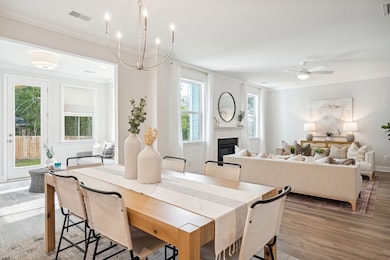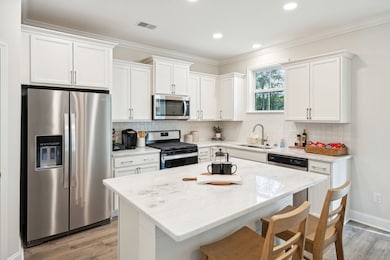
770 Opal Wing St Moncks Corner, SC 29461
Estimated payment $2,674/month
Total Views
1,512
3
Beds
2.5
Baths
2,168
Sq Ft
$189
Price per Sq Ft
About This Home
Welcome to the Ashton plan. This 2 story has an open concept feel from kitchen to breakfast to Family room. Each area is spacious and the kitchen has a large island & Walk in Pantry. There is an extra flex space both downstairs and upstairs. Owners suite has large WIC. UPGRADES INCLUDE: GAS RANGE, UPGRADED CABINETS, QUARTZ IN KITCHEN AND BATHS, LAMINATE DOWNSTAIRS IN MAIN LIVING AREAS, WOOD ON STAIRS, 5' TILED SHOWER IN OWERNS BATH AND SO MUCH MORE! Ask about Hometown Hero / Boeing / Blackbaud / Volvo Incentives!
Home Details
Home Type
- Single Family
Parking
- 2 Car Garage
Home Design
- New Construction
- Quick Move-In Home
- Ashton Plan
Interior Spaces
- 2,168 Sq Ft Home
- 2-Story Property
Bedrooms and Bathrooms
- 3 Bedrooms
Community Details
Overview
- Nearing Closeout
- Built by Dream Finders Homes
- High Point At Foxbank Subdivision
Sales Office
- 200 Foxbank Plantation Blvd
- Moncks Corner, SC 29461
- 843-896-6377
- Builder Spec Website
Office Hours
- Monday-Friday: 11:00AM-6:00PM Saturday: 10:00AM-6:00PM Sunday: 1:00PM-6:00PM Walk-in or By App
Map
Create a Home Valuation Report for This Property
The Home Valuation Report is an in-depth analysis detailing your home's value as well as a comparison with similar homes in the area
Similar Homes in Moncks Corner, SC
Home Values in the Area
Average Home Value in this Area
Property History
| Date | Event | Price | Change | Sq Ft Price |
|---|---|---|---|---|
| 06/02/2025 06/02/25 | Price Changed | $409,000 | 0.0% | $189 / Sq Ft |
| 06/01/2025 06/01/25 | For Sale | $409,000 | -2.1% | $189 / Sq Ft |
| 05/23/2025 05/23/25 | For Sale | $417,933 | -- | $193 / Sq Ft |
Nearby Homes
- 327 Hillman Trail Dr
- 772 Opal Wing St
- 508 Alderly Dr
- 512 Alderly Dr
- 216 Foxbank Plantation Blvd
- 314 Freeland Way
- 138 Yorkshire Dr
- 138 Yorkshire Dr
- 505 Pendleton Dr
- 768 Trotters Ln
- 861 Recess Point Dr
- 161 Yorkshire Dr
- 493 Trotters Ln
- 352 Herty Park Dr
- 407 Stoneleigh Ln
- 823 Recess Point Dr
- 210 Yorkshire Dr
- 210 Yorkshire Dr Unit 6
- 212 Yorkshire Dr
- 212 Yorkshire Dr Unit 5
- 105 Yorkshire Dr
- 534 Alderly Dr
- 481 Trotters Ln
- 609 Trotters Ln Unit y - 650
- 609 Trotters Ln Unit y - 698
- 609 Trotters Ln Unit Haven Floor Plan
- 520 Trotters Ln
- 332 Herty Park Dr
- 618 Ravensridge Ln
- 119 Worthington Dr
- 609 Trotters Ln
- 100 Southern Vine St
- 206 Red Leaf Blvd
- 258 Killarney Trail
- 434 Glenmore Dr
- 412 Topcrest Ln
- 345 Fox Ridge Ln
- 358 Fox Ridge Ln
- 523 Lateleaf Dr
- 160 Blackwater Way
