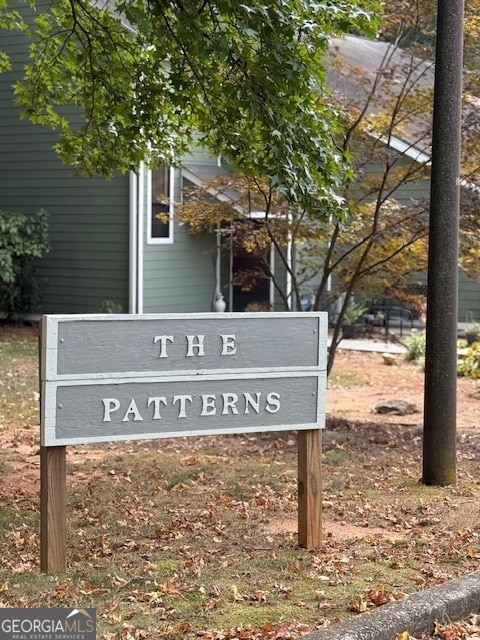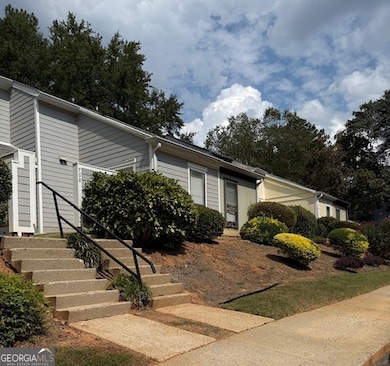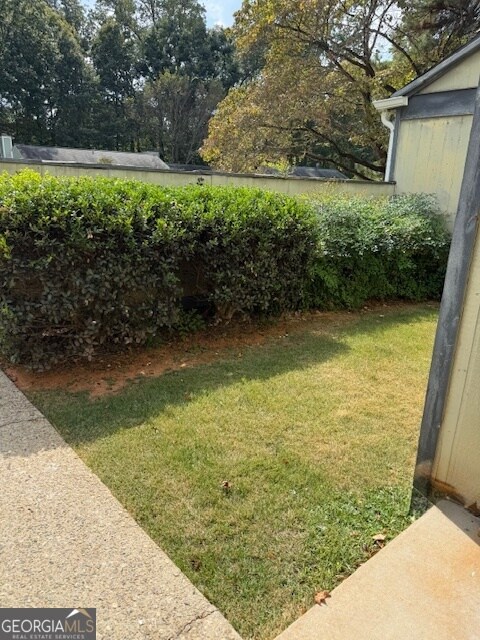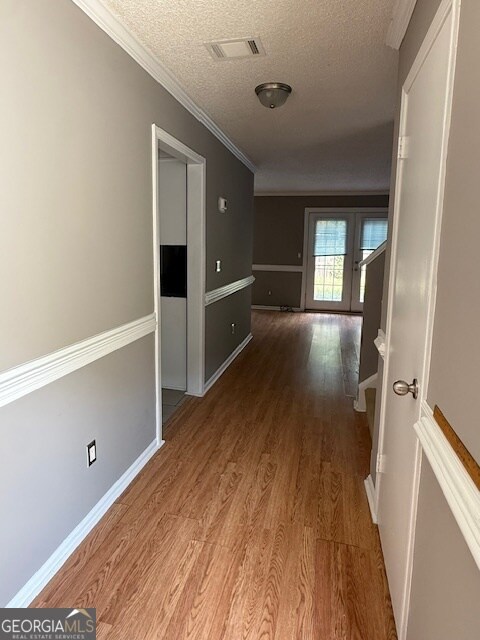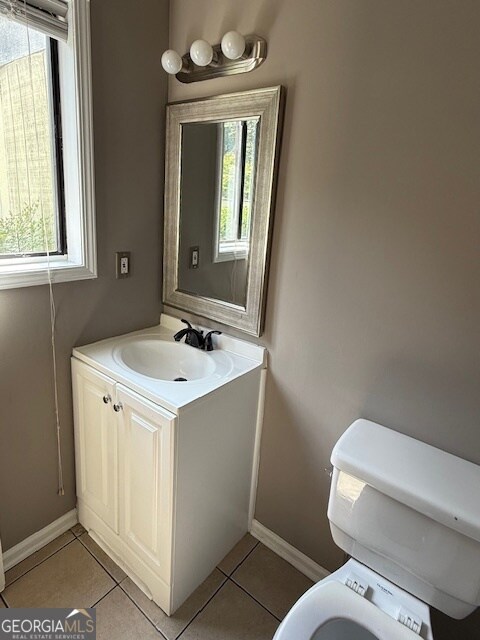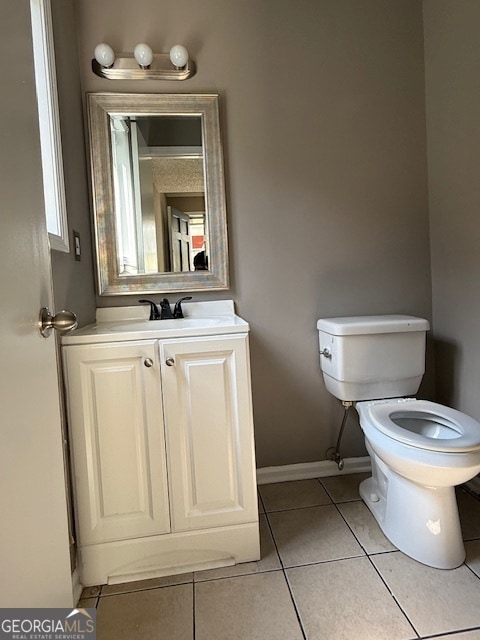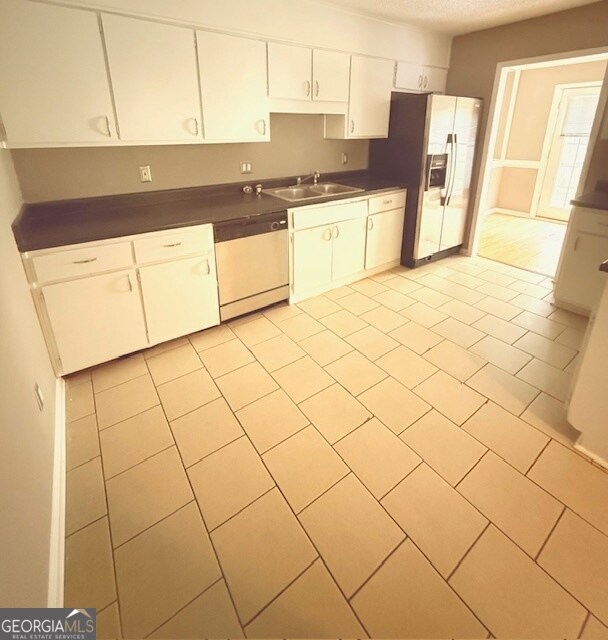770 Patterns Dr SW Unit 770 Mableton, GA 30126
Highlights
- Clubhouse
- Property is near public transit
- Community Pool
- Contemporary Architecture
- Wood Flooring
- Stainless Steel Appliances
About This Home
For Lease-2 Bedroom/2 Bathroom Split-level Condominium: This well-maintained split-level condominium offers a desirable combination of comfort, convenience, and location. Property Features include: Two Bedrooms and two bathrooms, including Jack-and-Jill style bathroom on the upper level. Equipped with stainless steel appliances. Washer and dryer provided for tenant use. Water and trash service included in monthly rent. Berber carpet, tile, wood flooring throughout. Private fenced outdoor area and plenty of storage space through out the home. Situated within walking distance to shopping, grocery stores, dining and other area amenities, this home provides both convenience and accessibility.
Condo Details
Home Type
- Condominium
Est. Annual Taxes
- $2,079
Year Built
- Built in 1973 | Remodeled
Home Design
- Contemporary Architecture
- Composition Roof
- Wood Siding
Interior Spaces
- 1,248 Sq Ft Home
- 2-Story Property
- Roommate Plan
- Two Story Entrance Foyer
- Combination Dining and Living Room
Kitchen
- Oven or Range
- Microwave
- Ice Maker
- Dishwasher
- Stainless Steel Appliances
Flooring
- Wood
- Carpet
- Tile
- Vinyl
Bedrooms and Bathrooms
- 2 Bedrooms
- Walk-In Closet
- Soaking Tub
Laundry
- Laundry Room
- Laundry on upper level
- Dryer
- Washer
Parking
- Guest Parking
- Assigned Parking
Location
- Property is near public transit
- Property is near schools
- Property is near shops
Schools
- Mableton Elementary School
- Floyd Middle School
- South Cobb High School
Utilities
- Central Air
- Heating Available
- Gas Water Heater
- Cable TV Available
Additional Features
- Patio
- 1 Common Wall
Listing and Financial Details
- Security Deposit $1,690
- 6-Month Min and 24-Month Max Lease Term
- $99 Application Fee
Community Details
Overview
- Property has a Home Owners Association
- Association fees include maintenance exterior, ground maintenance, trash, water
- The Patterns Subdivision
Amenities
- Clubhouse
Recreation
- Community Pool
Pet Policy
- No Pets Allowed
- Pet Deposit $500
Map
Source: Georgia MLS
MLS Number: 10610527
APN: 17-0032-0-045-0
- 875 Joseph Club Dr SW
- 5205 Silhouette Ln SW
- 4167 Waratah Way
- 4976 Mable Lake Dr SW
- 1156 Madison Green Ln SW
- 1047 Retner Dr SW
- Jasper-Townhome Plan at Park View Reserve - Hometown Series
- Madeline-Townhome Plan at Park View Reserve - Hometown Series
- 1056 Retner Dr SW Unit 3
- 684 Sundial Ln
- 680 Sundial Ln
- 640 Monticello Dr SW
- 1187 Chris Ln SW
- 470 Pineland Rd SW
- 1132 Luther Dr SW
- 768 Ironhorse Ln SW
- 1180 Deborah Dr SW
- 1729 Hyssop Blvd
- 886 Patterns Dr SW
- 856 Joseph Club Dr SW
- 770 Nickajack Rd SW
- 692 Barnes Dr SW
- 4908 Sugar Valley Rd SW
- 741 Gabby Point
- 520 Valley Creek Rd SW
- 5161 Madison Green Dr SW
- 1061 Retner Dr SW
- 580 Pineland Cir SW
- 5282 Maple Valley Rd SW
- 5265 Concord Ridge Dr SW
- 4691 Electric Ave SW
- 1076 Center St SW Unit 1074
- 4598 Glore Rd SW
- 4667 Glore Rd SW
- 1083 Center St SW Unit A
- 517 Benson Hurst Dr SW
- 351 Pine Valley Rd SW
- 1240 Mimosa Cir SW
