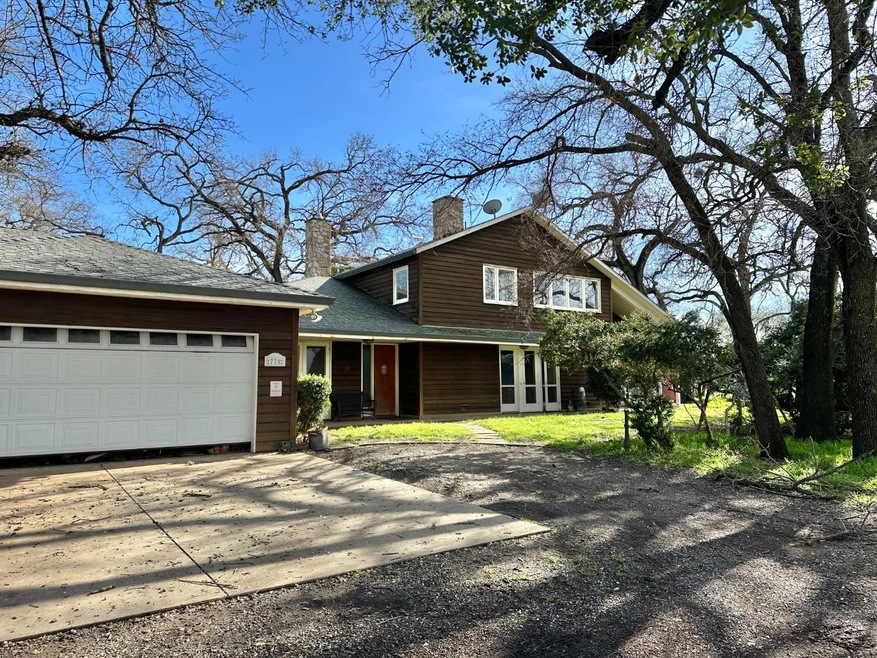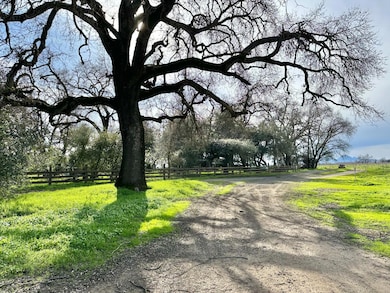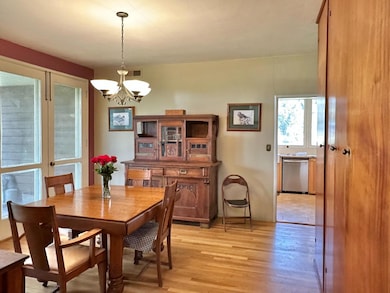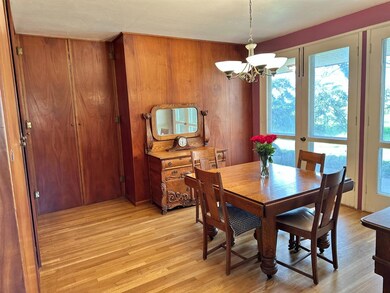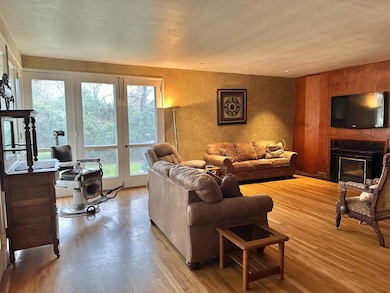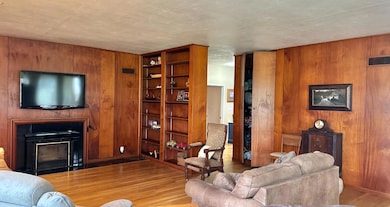
770 Ramirez Rd Marysville, CA 95901
Estimated payment $4,119/month
Highlights
- Horses Allowed On Property
- RV Access or Parking
- Orchard Views
- In Ground Pool
- Custom Home
- Wood Burning Stove
About This Home
Beautiful almost 3,500 sq. ft. English style craftsman home in the country on 3.67 acres. Nestled down a long private driveway. Pasture is fenced for horses, goats, ect. Most of the bdrms and living rooms and dinning room have beautifully polished, wooden built-in cabinets and closets with drawers and shelving. This home has tons of storage. Up stairs has 3 bdrms and a game rm. or family rm. and a huge bathroom. Down stairs has 3 bdrms or 2 bdrms and a library/office with its own exterior door, a frpl, book shelves and built in wooden closets. Kitchen was remodeled a few years ago. Attached to the kitchen, with a pass thru, is a huge sun rm. with its own wood burning stove, great for summer, as well as winter time use. There is a pool out back, sellers had re-gunited with pebble tec, for our hot summers. This home is surrounded by beautiful Oak Trees which, make it very private and beautiful.
Home Details
Home Type
- Single Family
Est. Annual Taxes
- $4,691
Year Built
- Built in 1949 | Remodeled
Lot Details
- 3.67 Acre Lot
- North Facing Home
- Wood Fence
- Front Yard Sprinklers
- Property is zoned R1
Parking
- 4 Car Garage
- Workshop in Garage
- Front Facing Garage
- Garage Door Opener
- Gravel Driveway
- RV Access or Parking
Property Views
- Orchard Views
- Mountain Views
Home Design
- Custom Home
- Craftsman Architecture
- 2-Story Property
- English Architecture
- Ranch Property
- Raised Foundation
- Slab Foundation
- Shingle Roof
- Wood Siding
Interior Spaces
- 3,487 Sq Ft Home
- Whole House Fan
- Ceiling Fan
- Wood Burning Stove
- Wood Burning Fireplace
- Brick Fireplace
- Formal Entry
- Family Room with Fireplace
- 2 Fireplaces
- Great Room
- Family Room on Second Floor
- Formal Dining Room
- Home Office
- Library
- Workshop
- Sun or Florida Room
- Storage
Kitchen
- Free-Standing Gas Range
- Range Hood
- Dishwasher
- Granite Countertops
- Compactor
- Disposal
Flooring
- Wood
- Tile
Bedrooms and Bathrooms
- 6 Bedrooms
- Primary Bedroom on Main
- 3 Full Bathrooms
- Secondary Bathroom Double Sinks
- Bathtub with Shower
- Separate Shower
Laundry
- Laundry Room
- Laundry on main level
- Washer and Dryer Hookup
Home Security
- Security System Leased
- Carbon Monoxide Detectors
Pool
- In Ground Pool
- Gunite Pool
- Poolside Lot
Utilities
- Central Heating and Cooling System
- Heating System Powered By Owned Propane
- 220 Volts
- Well
- Well Pump
- Water Heater
- Septic System
Additional Features
- Covered patio or porch
- Fenced For Horses
- Horses Allowed On Property
Community Details
- No Home Owners Association
- Net Lease
Listing and Financial Details
- Assessor Parcel Number 005-360-034
Map
Home Values in the Area
Average Home Value in this Area
Tax History
| Year | Tax Paid | Tax Assessment Tax Assessment Total Assessment is a certain percentage of the fair market value that is determined by local assessors to be the total taxable value of land and additions on the property. | Land | Improvement |
|---|---|---|---|---|
| 2023 | $4,691 | $393,626 | $50,678 | $342,948 |
| 2022 | $4,547 | $385,909 | $49,685 | $336,224 |
| 2021 | $4,495 | $378,343 | $48,711 | $329,632 |
| 2020 | $4,419 | $374,465 | $48,212 | $326,253 |
| 2019 | $4,337 | $367,123 | $47,267 | $319,856 |
| 2018 | $4,265 | $359,926 | $46,341 | $313,585 |
| 2017 | $4,141 | $352,870 | $45,433 | $307,437 |
| 2016 | $4,116 | $345,952 | $44,543 | $301,409 |
| 2015 | $4,037 | $340,756 | $43,874 | $296,882 |
| 2014 | -- | $334,082 | $43,015 | $291,067 |
Property History
| Date | Event | Price | Change | Sq Ft Price |
|---|---|---|---|---|
| 06/12/2025 06/12/25 | For Sale | $675,000 | 0.0% | $194 / Sq Ft |
| 04/28/2025 04/28/25 | Pending | -- | -- | -- |
| 04/22/2025 04/22/25 | Price Changed | $675,000 | 0.0% | $194 / Sq Ft |
| 03/27/2025 03/27/25 | For Sale | $675,000 | -3.6% | $145 / Sq Ft |
| 03/11/2025 03/11/25 | Price Changed | $699,999 | -2.1% | $201 / Sq Ft |
| 02/17/2025 02/17/25 | For Sale | $715,000 | -- | $205 / Sq Ft |
Purchase History
| Date | Type | Sale Price | Title Company |
|---|---|---|---|
| Deed | -- | None Listed On Document | |
| Interfamily Deed Transfer | -- | Unisource | |
| Interfamily Deed Transfer | -- | None Available | |
| Interfamily Deed Transfer | -- | None Available | |
| Interfamily Deed Transfer | -- | None Available | |
| Individual Deed | $260,000 | North State Title Co |
Mortgage History
| Date | Status | Loan Amount | Loan Type |
|---|---|---|---|
| Previous Owner | $432,420 | New Conventional | |
| Previous Owner | $448,000 | New Conventional | |
| Previous Owner | $110,000 | Future Advance Clause Open End Mortgage | |
| Previous Owner | $280,000 | New Conventional | |
| Previous Owner | $71,000 | Credit Line Revolving | |
| Previous Owner | $51,000 | Credit Line Revolving | |
| Previous Owner | $248,000 | Unknown | |
| Previous Owner | $40,000 | Credit Line Revolving | |
| Previous Owner | $30,000 | Credit Line Revolving | |
| Previous Owner | $30,000 | Credit Line Revolving | |
| Previous Owner | $208,000 | No Value Available |
Similar Homes in Marysville, CA
Source: MetroList
MLS Number: 225018818
APN: 005-360-034-000
- 11446 California 70
- 1846 Archer Ave
- 8831 California 70 Unit N
- 8831 State Highway 70 Unit 9
- 10963 Metteer Rd
- 10377 Wooley Rd Unit A
- 2374 Birch St
- 2334 Elm St
- 2375 Birch St
- 10234 Orchard Way
- 2443 Date St
- 9150 Larkin Rd
- 10383 Larkin Rd Unit 50
- 2584 Fir St
- 9850 Broadway
- 0 Ivy St
- 10237 Live Oak Blvd
- 8999 Ida St
- 14499 N Butte Rd
- 10375 Live Oak Blvd
- 107 Johnson Ave
- 1373 Hobart Dr
- 1364 Hobart Dr Unit A
- 1170 E 22nd St
- 1205 E 22nd St
- 1210 E 22nd St
- 1781 Gray Ave
- 1801 Ellis Lake Dr
- 1290 Northgate Dr
- 1701 Ellis Lake Dr
- 410 Queens Ave
- 706 14th St
- 124 E 13th St
- 709 13th St Unit 703
- 1101-1107 Ramirez St
- 1104 F St Unit 6
- 1104 F St Unit 2
- 330 Bird St
- 710 9th St Unit 710
- 706 9th St Unit 1
