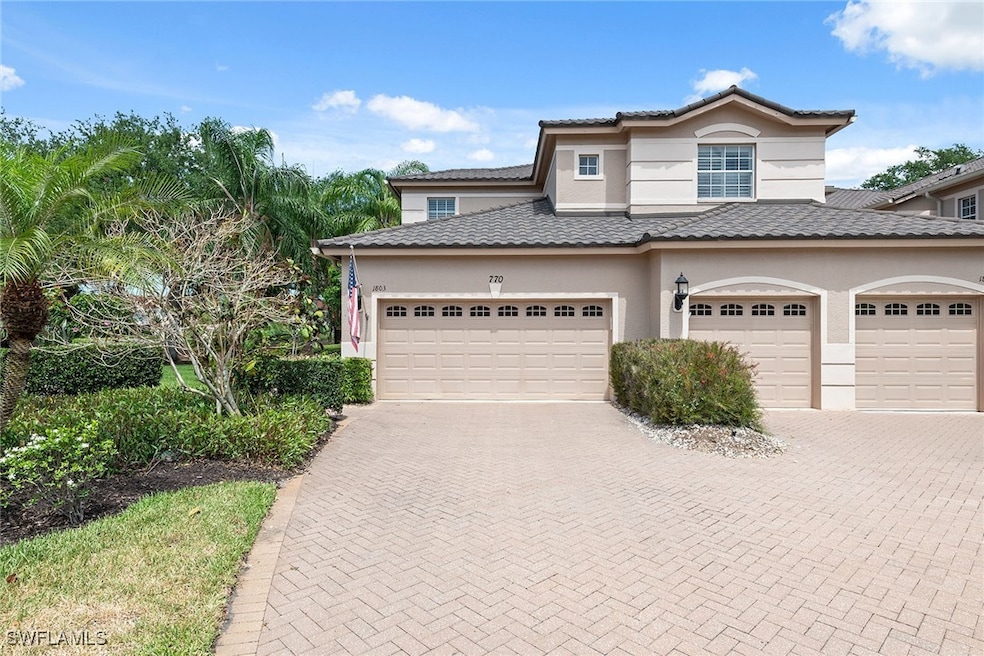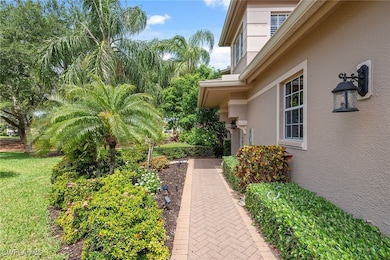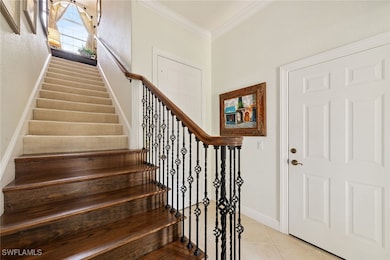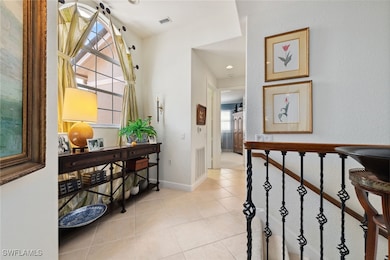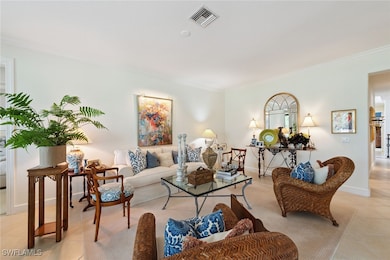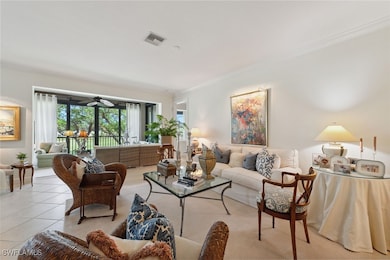
770 Regency Reserve Cir Unit 1803 Naples, FL 34119
Vineyards NeighborhoodEstimated payment $7,943/month
Highlights
- Fitness Center
- Gated with Attendant
- Golf Course View
- Vineyards Elementary School Rated A
- Penthouse
- Clubhouse
About This Home
Go into luxury living with this beautiful custom-designed condominium, offering serene private views of the golf course and ideally within the esteemed Regency Reserve Community. The design of this spacious unit is like no other, which provides an opportunity to experience gracious living. The custom-designed kitchen, sunroom, cozy reading area and alcove in the main bedroom, new banister, and additional closet space are all part of the design for entertaining and a peaceful lifestyle! Regency has a large clubhouse with a library, social room, gym, swimming pool, all of which offer a friendly atmosphere to this desirable community. Don't miss the opportunity to make this beautiful home yours.
Property Details
Home Type
- Condominium
Est. Annual Taxes
- $3,798
Year Built
- Built in 2001
Lot Details
- Property fronts a private road
- Cul-De-Sac
- Southeast Facing Home
- Zero Lot Line
HOA Fees
Parking
- 2 Car Attached Garage
- Garage Door Opener
- Driveway
- Assigned Parking
Home Design
- Penthouse
- Tile Roof
- Stucco
Interior Spaces
- 2,924 Sq Ft Home
- 1-Story Property
- Ceiling Fan
- Single Hung Windows
- Entrance Foyer
- Open Floorplan
- Den
- Hobby Room
- Heated Sun or Florida Room
- Golf Course Views
- Security Gate
Kitchen
- Breakfast Area or Nook
- Eat-In Kitchen
- Breakfast Bar
- Range
- Microwave
- Dishwasher
- Wine Cooler
- Kitchen Island
- Disposal
Flooring
- Wood
- Carpet
- Tile
Bedrooms and Bathrooms
- 3 Bedrooms
- Split Bedroom Floorplan
- Walk-In Closet
- 3 Full Bathrooms
- Dual Sinks
- Shower Only
- Separate Shower
Laundry
- Dryer
- Washer
- Laundry Tub
Schools
- Vineyards Elementary School
- Oakridge Middle School
- Gulf Coast High School
Utilities
- Central Heating and Cooling System
- High Speed Internet
- Cable TV Available
Listing and Financial Details
- Legal Lot and Block 1803 / 18
- Assessor Parcel Number 69080001426
Community Details
Overview
- Association fees include pest control, recreation facilities, reserve fund, road maintenance, sewer, street lights, security, trash, water
- 240 Units
- Association Phone (239) 353-1992
- Low-Rise Condominium
- Regency Reserve Subdivision
Amenities
- Sauna
- Clubhouse
- Community Library
Recreation
- Fitness Center
- Community Pool
- Community Spa
- Trails
Pet Policy
- Call for details about the types of pets allowed
Security
- Gated with Attendant
- Card or Code Access
- Impact Glass
- High Impact Door
- Fire and Smoke Detector
Map
Home Values in the Area
Average Home Value in this Area
Tax History
| Year | Tax Paid | Tax Assessment Tax Assessment Total Assessment is a certain percentage of the fair market value that is determined by local assessors to be the total taxable value of land and additions on the property. | Land | Improvement |
|---|---|---|---|---|
| 2023 | $3,761 | $397,010 | $0 | $0 |
| 2022 | $3,852 | $385,447 | $0 | $0 |
| 2021 | $3,888 | $374,220 | $0 | $374,220 |
| 2020 | $3,824 | $371,690 | $0 | $371,690 |
| 2019 | $3,984 | $384,160 | $0 | $384,160 |
| 2018 | $3,955 | $382,611 | $0 | $0 |
| 2017 | $3,895 | $374,741 | $0 | $0 |
| 2016 | $3,794 | $367,033 | $0 | $0 |
| 2015 | $3,823 | $364,482 | $0 | $0 |
| 2014 | $3,827 | $311,589 | $0 | $0 |
Property History
| Date | Event | Price | Change | Sq Ft Price |
|---|---|---|---|---|
| 04/25/2025 04/25/25 | For Sale | $1,200,000 | -- | $410 / Sq Ft |
Purchase History
| Date | Type | Sale Price | Title Company |
|---|---|---|---|
| Interfamily Deed Transfer | -- | -- | |
| Warranty Deed | $329,500 | -- |
Mortgage History
| Date | Status | Loan Amount | Loan Type |
|---|---|---|---|
| Open | $320,000 | New Conventional | |
| Closed | $263,600 | No Value Available |
Similar Homes in Naples, FL
Source: Florida Gulf Coast Multiple Listing Service
MLS Number: 225040904
APN: 69080001426
- 762 Regency Reserve Cir Unit 2004
- 630 Lalique Cir Unit 506
- 625 Lalique Cir Unit 1404
- 793 Regency Reserve Cir Unit 4501
- 734 Regency Reserve Cir Unit 2702
- 734 Regency Reserve Cir Unit 2701
- 658 Vintage Reserve Cir Unit 7-A
- 650 Vintage Reserve Cir Unit 5-C
- 722 Regency Reserve Cir Unit 3001
- 560 El Camino Real Unit 1102
- 560 El Camino Real Unit 1202
- 560 El Camino Real Unit 1301
- 558 Vintage Reserve Ln Unit 19B
- 580 El Camino Real Unit 3202
- 580 El Camino Real Unit 3201
- 825 Regency Reserve Cir Unit 3701
