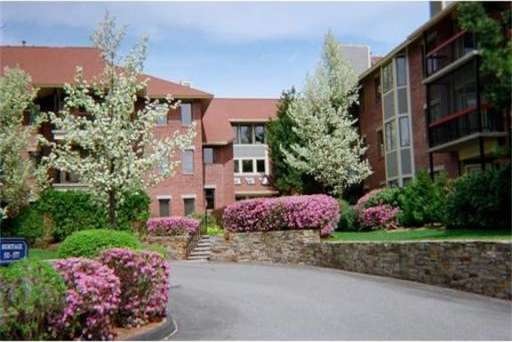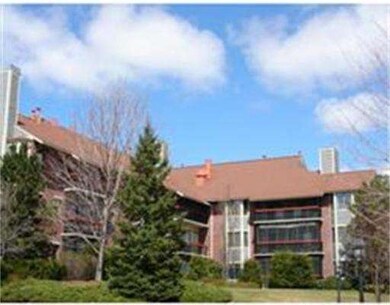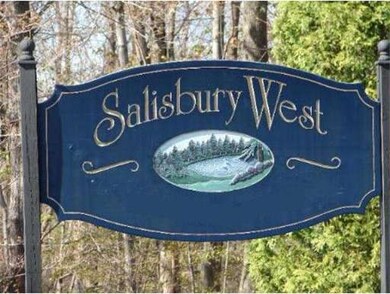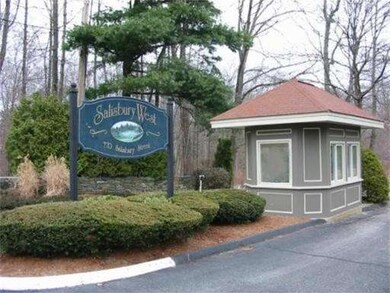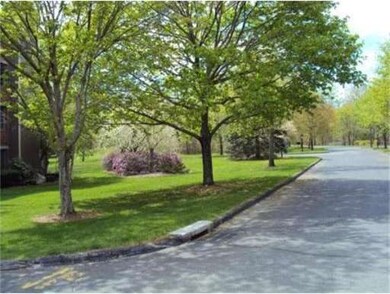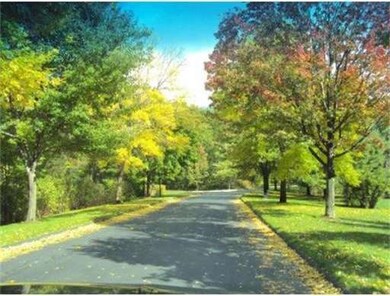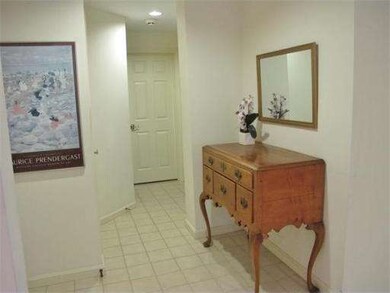
770 Salisbury St Unit 535 Worcester, MA 01609
Forest Grove NeighborhoodAbout This Home
As of July 2022SALISBURY WEST: VERY DESIRABLE LARGE TWO BEDROOM CONDO WITH FIREPLACED LIVING ROOM LEADING TO A SCREENED BALCONY OVERLOOKING THE GROUNDS, DINING AREA WITH TWO BUILT-IN CHINA CABINETS, DEN, APPLIANCED KITCHEN WITH GREAT COUNTER SPACE, HUGE MASTER WITH DOOR TO BALCONY/WALK IN CLOSET/FULL BATH WITH DOUBLE VANITY - WHIRLPOOL TUB - SEPARATE SHOWER AND LINEN CLOSET. SECOND BEDROOM HAS TWO GOOD SIZE CLOSETS PLUS A FULL BATH. DEEDED PARKING UNDER THE BUILDING (GARAGE SPACE # 1 AND THE UNIT'S STORAGE ROOM IN THE GARAGE IS # 6) PLUS AMPLE PARKING OUTSIDE. NEW FURNACE 2010, GAS FIREPLACE IN THE LIVING ROOM, LARGE STORAGE ROOM IN GARAGE. CLUB HOUSE AND BE USED FOR ENTERTAINING PLUS A LARGE INGROUND SWIMMING POOL. WATER INCLUDED IN THE CONDO FEE.
Last Agent to Sell the Property
Coldwell Banker Realty - Worcester Listed on: 12/05/2014

Property Details
Home Type
Condominium
Est. Annual Taxes
$5,004
Year Built
1981
Lot Details
0
Listing Details
- Unit Level: 3
- Unit Placement: Upper
- Special Features: None
- Property Sub Type: Condos
- Year Built: 1981
Interior Features
- Appliances: Range, Dishwasher, Disposal, Microwave, Refrigerator, Washer, Dryer
- Fireplaces: 1
- Has Basement: No
- Fireplaces: 1
- Primary Bathroom: Yes
- Number of Rooms: 6
- Amenities: Swimming Pool
- Electric: Circuit Breakers
- Flooring: Tile, Vinyl, Wall to Wall Carpet
- Interior Amenities: Cable Available, Intercom
- Bedroom 2: First Floor, 17X11
- Bathroom #1: First Floor
- Bathroom #2: First Floor
- Bathroom #3: First Floor
- Kitchen: First Floor, 13X12
- Laundry Room: First Floor
- Living Room: First Floor, 13X13
- Master Bedroom: First Floor, 19X18
- Master Bedroom Description: Bathroom - Full, Closet - Walk-in, Flooring - Wall to Wall Carpet
- Dining Room: First Floor, 14X08
- Family Room: First Floor, 14X10
Exterior Features
- Construction: Frame
- Exterior: Brick
- Exterior Unit Features: Balcony
Garage/Parking
- Garage Parking: Under, Garage Door Opener, Storage, Insulated
- Garage Spaces: 1
- Parking: Off-Street, Common, Paved Driveway
- Parking Spaces: 1
Utilities
- Cooling: Central Air
- Heating: Central Heat, Forced Air, Gas
- Cooling Zones: 1
- Heat Zones: 1
- Utility Connections: for Electric Range, Washer Hookup
Condo/Co-op/Association
- Condominium Name: SALISBURY WEST
- Association Fee Includes: Hot Water, Water, Sewer, Master Insurance, Swimming Pool, Elevator, Exterior Maintenance, Road Maintenance, Landscaping, Snow Removal, Clubroom, Refuse Removal
- Association Pool: Yes
- Management: Professional - Off Site
- Pets Allowed: Yes w/ Restrictions
- No Units: 0
- Unit Building: 535
Ownership History
Purchase Details
Home Financials for this Owner
Home Financials are based on the most recent Mortgage that was taken out on this home.Purchase Details
Purchase Details
Similar Homes in Worcester, MA
Home Values in the Area
Average Home Value in this Area
Purchase History
| Date | Type | Sale Price | Title Company |
|---|---|---|---|
| Not Resolvable | $225,000 | -- | |
| Deed | -- | -- | |
| Deed | -- | -- | |
| Deed | $244,528 | -- | |
| Deed | $244,528 | -- |
Mortgage History
| Date | Status | Loan Amount | Loan Type |
|---|---|---|---|
| Closed | $180,000 | New Conventional | |
| Previous Owner | $25,000 | No Value Available |
Property History
| Date | Event | Price | Change | Sq Ft Price |
|---|---|---|---|---|
| 07/14/2022 07/14/22 | Sold | $399,500 | 0.0% | $242 / Sq Ft |
| 06/17/2022 06/17/22 | Pending | -- | -- | -- |
| 06/08/2022 06/08/22 | For Sale | $399,500 | +77.6% | $242 / Sq Ft |
| 06/17/2015 06/17/15 | Sold | $225,000 | 0.0% | $132 / Sq Ft |
| 05/17/2015 05/17/15 | Pending | -- | -- | -- |
| 05/04/2015 05/04/15 | Off Market | $225,000 | -- | -- |
| 12/05/2014 12/05/14 | For Sale | $237,000 | -- | $139 / Sq Ft |
Tax History Compared to Growth
Tax History
| Year | Tax Paid | Tax Assessment Tax Assessment Total Assessment is a certain percentage of the fair market value that is determined by local assessors to be the total taxable value of land and additions on the property. | Land | Improvement |
|---|---|---|---|---|
| 2025 | $5,004 | $379,400 | $0 | $379,400 |
| 2024 | $4,784 | $347,900 | $0 | $347,900 |
| 2023 | $4,270 | $297,800 | $0 | $297,800 |
| 2022 | $4,107 | $270,000 | $0 | $270,000 |
| 2021 | $4,163 | $255,700 | $0 | $255,700 |
| 2020 | $4,282 | $251,900 | $0 | $251,900 |
| 2019 | $3,809 | $211,600 | $0 | $211,600 |
| 2018 | $4,272 | $225,900 | $0 | $225,900 |
| 2017 | $4,184 | $217,700 | $0 | $217,700 |
| 2016 | $3,650 | $177,100 | $0 | $177,100 |
| 2015 | $3,554 | $177,100 | $0 | $177,100 |
| 2014 | -- | $173,400 | $0 | $173,400 |
Agents Affiliated with this Home
-

Seller's Agent in 2022
Gloria Mackoul
Coldwell Banker Realty - Worcester
(508) 635-6644
25 in this area
57 Total Sales
-
J
Buyer's Agent in 2022
Jennifer Roux
Castinetti Realty Group
-

Seller's Agent in 2015
Sara Kelleher
Coldwell Banker Realty - Worcester
(508) 335-4800
12 in this area
87 Total Sales
Map
Source: MLS Property Information Network (MLS PIN)
MLS Number: 71774811
APN: WORC-000055-000016I-000535
- 770 Salisbury St Unit 302
- 4 Barrows Rd
- 3901 Knightsbridge Close Unit 3901
- 3606 Knightsbridge Close
- 46 Barry Rd
- 14 Primmett Ln
- 61 Barry Rd
- 60 Dick Dr
- 8 Salisbury Hill Blvd Unit 76
- 20 Jordan Rd
- 25 Salisbury Hill Blvd Unit 68
- 25 Salisbury Hill Blvd Unit 69
- 25 Salisbury Hill Blvd Unit 56
- 25 Salisbury Hill Blvd Unit 67
- 25 Salisbury Hill Blvd Unit 62
- 25 Salisbury Hill Blvd Unit 51
- 25 Salisbury Hill Blvd Unit 57
- 25 Salisbury Hill Blvd Unit 52
- 25 Salisbury Hill Blvd Unit 54
- 61 Brigham Rd
