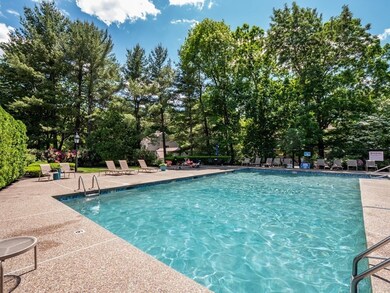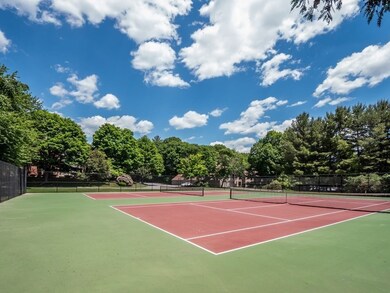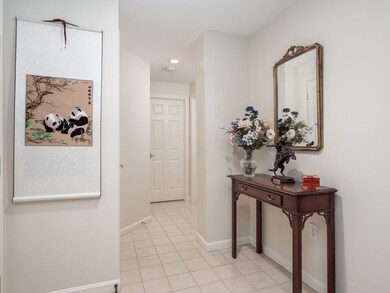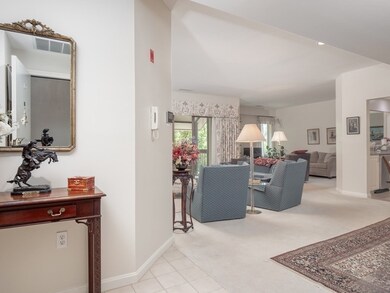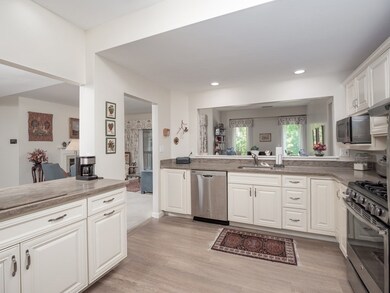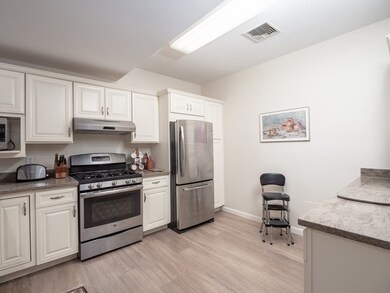
770 Salisbury St Unit 535 Worcester, MA 01609
Forest Grove NeighborhoodHighlights
- In Ground Pool
- Landscaped Professionally
- Solid Surface Countertops
- Open Floorplan
- Clubhouse
- Elevator
About This Home
As of July 2022"SALISBURY WEST"........One Level Living!.This Large, Top Floor Unit has an Open Floor Plan.....The Remodeled Kitchen Has Stainless Steel Appliances, Beautiful Cream Colored Cabinets, and Corian Counters.... Double Door Entry to the Huge Master Suite with a Walk-in Closet, a Full Bath with a Jetted tub, and an Atrium Door to the Screened-in Balcony....The Formal Dining Area is open to the Fireplaced (Gas Log) Living Room with a Slider to the Screened in Balcony..... The Guest Bedroom has a Bay Window, Dual Closets, and a Full Bath... Gas Heat and Cooking!.. Central Air-Conditioning!.. and Garaging for One Car....There is ample parking for Guests with Paved parking in front and rear of the Building....This desirable Complex has an In Ground Pool, Tennis Courts, and a Clubhouse with a Caterer's Kitchen for Special Events....The Manicured Grounds are beautiful!...
Last Agent to Sell the Property
Coldwell Banker Realty - Worcester Listed on: 06/08/2022

Last Buyer's Agent
Jennifer Roux
Castinetti Realty Group
Property Details
Home Type
- Condominium
Est. Annual Taxes
- $4,107
Year Built
- Built in 1981
Lot Details
- Stone Wall
- Landscaped Professionally
- Sprinkler System
HOA Fees
- $642 Monthly HOA Fees
Parking
- 1 Car Attached Garage
- Tuck Under Parking
- Parking Storage or Cabinetry
- Garage Door Opener
- Guest Parking
- Off-Street Parking
Home Design
- Garden Home
- Shingle Roof
Interior Spaces
- 1,650 Sq Ft Home
- 1-Story Property
- Open Floorplan
- Insulated Windows
- Bay Window
- Sliding Doors
- Living Room with Fireplace
- Exterior Basement Entry
- Intercom
Kitchen
- Breakfast Bar
- Range
- Microwave
- Dishwasher
- Stainless Steel Appliances
- Solid Surface Countertops
- Disposal
Flooring
- Wall to Wall Carpet
- Laminate
- Ceramic Tile
Bedrooms and Bathrooms
- 2 Bedrooms
- Linen Closet
- Walk-In Closet
Laundry
- Laundry on main level
- Dryer
- Washer
Eco-Friendly Details
- Energy-Efficient Thermostat
Outdoor Features
- In Ground Pool
- Balcony
Utilities
- Forced Air Heating and Cooling System
- Heating System Uses Natural Gas
- Hot Water Heating System
- Natural Gas Connected
Listing and Financial Details
- Assessor Parcel Number M:55 B:16I L:00535,1805869
Community Details
Overview
- Association fees include water, sewer, insurance, maintenance structure, road maintenance, ground maintenance, snow removal, trash
- 118 Units
- Mid-Rise Condominium
- Salisbury West Community
Amenities
- Common Area
- Clubhouse
- Elevator
- Community Storage Space
Recreation
- Tennis Courts
- Community Pool
Pet Policy
- Call for details about the types of pets allowed
Ownership History
Purchase Details
Home Financials for this Owner
Home Financials are based on the most recent Mortgage that was taken out on this home.Purchase Details
Purchase Details
Similar Homes in Worcester, MA
Home Values in the Area
Average Home Value in this Area
Purchase History
| Date | Type | Sale Price | Title Company |
|---|---|---|---|
| Not Resolvable | $225,000 | -- | |
| Deed | -- | -- | |
| Deed | -- | -- | |
| Deed | $244,528 | -- | |
| Deed | $244,528 | -- |
Mortgage History
| Date | Status | Loan Amount | Loan Type |
|---|---|---|---|
| Closed | $180,000 | New Conventional | |
| Previous Owner | $25,000 | No Value Available |
Property History
| Date | Event | Price | Change | Sq Ft Price |
|---|---|---|---|---|
| 07/14/2022 07/14/22 | Sold | $399,500 | 0.0% | $242 / Sq Ft |
| 06/17/2022 06/17/22 | Pending | -- | -- | -- |
| 06/08/2022 06/08/22 | For Sale | $399,500 | +77.6% | $242 / Sq Ft |
| 06/17/2015 06/17/15 | Sold | $225,000 | 0.0% | $132 / Sq Ft |
| 05/17/2015 05/17/15 | Pending | -- | -- | -- |
| 05/04/2015 05/04/15 | Off Market | $225,000 | -- | -- |
| 12/05/2014 12/05/14 | For Sale | $237,000 | -- | $139 / Sq Ft |
Tax History Compared to Growth
Tax History
| Year | Tax Paid | Tax Assessment Tax Assessment Total Assessment is a certain percentage of the fair market value that is determined by local assessors to be the total taxable value of land and additions on the property. | Land | Improvement |
|---|---|---|---|---|
| 2025 | $5,004 | $379,400 | $0 | $379,400 |
| 2024 | $4,784 | $347,900 | $0 | $347,900 |
| 2023 | $4,270 | $297,800 | $0 | $297,800 |
| 2022 | $4,107 | $270,000 | $0 | $270,000 |
| 2021 | $4,163 | $255,700 | $0 | $255,700 |
| 2020 | $4,282 | $251,900 | $0 | $251,900 |
| 2019 | $3,809 | $211,600 | $0 | $211,600 |
| 2018 | $4,272 | $225,900 | $0 | $225,900 |
| 2017 | $4,184 | $217,700 | $0 | $217,700 |
| 2016 | $3,650 | $177,100 | $0 | $177,100 |
| 2015 | $3,554 | $177,100 | $0 | $177,100 |
| 2014 | -- | $173,400 | $0 | $173,400 |
Agents Affiliated with this Home
-
Gloria Mackoul

Seller's Agent in 2022
Gloria Mackoul
Coldwell Banker Realty - Worcester
(508) 635-6644
25 in this area
59 Total Sales
-
J
Buyer's Agent in 2022
Jennifer Roux
Castinetti Realty Group
-
Sara Kelleher

Seller's Agent in 2015
Sara Kelleher
Coldwell Banker Realty - Worcester
(508) 335-4800
12 in this area
86 Total Sales
Map
Source: MLS Property Information Network (MLS PIN)
MLS Number: 72994361
APN: WORC-000055-000016I-000535
- 770 Salisbury St Unit 302
- U505 Browning Ln Unit 505
- 4 Barrows Rd
- 3901 Knightsbridge Close Unit 3901
- 805 Kittering Way
- 3606 Knightsbridge Close
- 46 Barry Rd
- 14 Primmett Ln
- 61 Barry Rd
- 60 Dick Dr
- 896 Salisbury St
- 16 Stanjoy Rd
- 8 Salisbury Hill Blvd Unit 76
- 20 Jordan Rd
- 25 Salisbury Hill Blvd Unit 69
- 25 Salisbury Hill Blvd Unit 56
- 25 Salisbury Hill Blvd Unit 67
- 25 Salisbury Hill Blvd Unit 62
- 25 Salisbury Hill Blvd Unit 51
- 25 Salisbury Hill Blvd Unit 57

