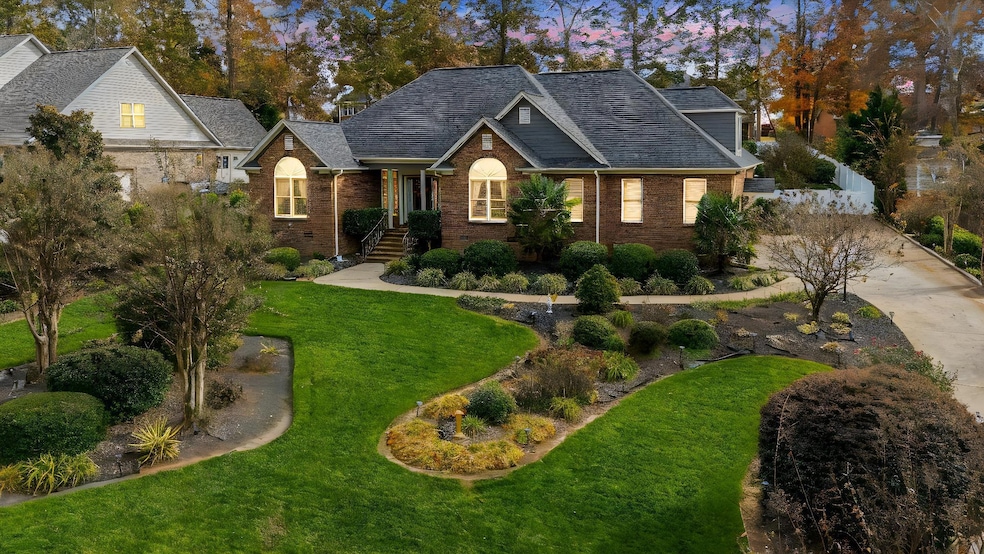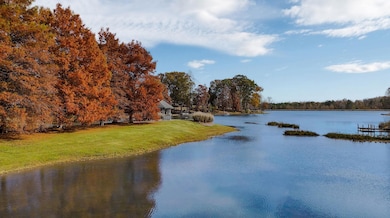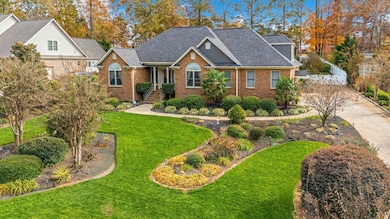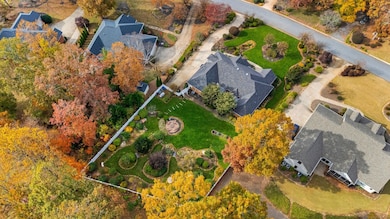Estimated payment $3,154/month
Highlights
- Very Popular Property
- Boat Dock
- Community Lake
- James H. Hendrix Elementary School Rated A-
- Primary Bedroom Suite
- Marble Flooring
About This Home
GORGEOUS ALL BRICK HOME ON OVER HALF AN ACRE IN A LAKE COMMUNITY - UPGRADES, SECONDARY MASTER AND SO MUCH MORE! Discover exceptional space, comfort and charm in this beautifully updated all brick 4 bedroom, 2.5 bath home nestled on more than half an acre in a desirable lake community. From the moment you arrive, you'll appreciate the timeless curb appeal, spacious layout and thoughtful updates throughout. Step inside to a bright, open layout featuring upgraded flooring, newer paint, crown molding throughout and updated lighting. The spacious living area flows seamlessly into the upgraded kitchen, complete with ample cabinetry, granite counters, newer stainless steel appliances and backyard views. The main level primary suite provides convenience and privacy, while the secondary master bedroom offers flexibility for guests, older children, or multigenerational living. Two additional bedrooms plus a loft room-perfect for a media room, playroom, gym or studio-give you all the extra space you need. Step outside to your private outdoor retreat! The expansive backyard includes a cozy fire pit area, ideal for evening gatherings, s'mores, and enjoying the peaceful surroundings, and a custom hammock space. With over half an acre, there's plenty of room for entertaining, gardening or future outdoor projects. Located in a lake community, residents can enjoy the charm and lifestyle of lake living with convenient access to the water, scenic views and neighborhood amenities. This move in ready home offers solid construction, thoughtful upgrades and a rare combination of indoor and outdoor living.
Home Details
Home Type
- Single Family
Est. Annual Taxes
- $2,427
Year Built
- Built in 1999
Lot Details
- 0.6 Acre Lot
- Fenced Yard
- Level Lot
- Irrigation Equipment
HOA Fees
- $33 Monthly HOA Fees
Parking
- 2 Car Garage
- Side Facing Garage
- Driveway
Home Design
- Brick Veneer
- Architectural Shingle Roof
Interior Spaces
- 2,869 Sq Ft Home
- 1-Story Property
- Bookcases
- Crown Molding
- Ceiling height of 9 feet or more
- Gas Log Fireplace
- Insulated Windows
- Window Treatments
- Living Room
- Dining Room
- Bonus Room
- Crawl Space
- Dishwasher
Flooring
- Wood
- Carpet
- Marble
- Ceramic Tile
Bedrooms and Bathrooms
- 4 Bedrooms
- Primary Bedroom Suite
- Split Bedroom Floorplan
- Spa Bath
Laundry
- Laundry Room
- Laundry on main level
- Washer and Electric Dryer Hookup
Home Security
- Home Security System
- Intercom
- Fire and Smoke Detector
Outdoor Features
- Patio
Schools
- Boiling Springs Elementary And Middle School
- Boiling Springs High School
Utilities
- Baseboard Heating
- Hot Water Heating System
- Septic Tank
- Cable TV Available
Community Details
Overview
- Association fees include recreation facility, street lights
- Built by Les Williams
- Lake Emory Subdivision
- Community Lake
Amenities
- Common Area
Recreation
- Boat Dock
Map
Home Values in the Area
Average Home Value in this Area
Tax History
| Year | Tax Paid | Tax Assessment Tax Assessment Total Assessment is a certain percentage of the fair market value that is determined by local assessors to be the total taxable value of land and additions on the property. | Land | Improvement |
|---|---|---|---|---|
| 2025 | $2,427 | $15,351 | $1,975 | $13,376 |
| 2024 | $2,427 | $15,351 | $1,975 | $13,376 |
| 2023 | $2,427 | $15,351 | $1,975 | $13,376 |
| 2022 | $2,207 | $13,349 | $1,388 | $11,961 |
| 2021 | $2,207 | $13,349 | $1,388 | $11,961 |
| 2020 | $2,173 | $13,349 | $1,388 | $11,961 |
| 2019 | $2,173 | $13,349 | $1,388 | $11,961 |
| 2018 | $2,120 | $13,349 | $1,388 | $11,961 |
| 2017 | $1,889 | $11,608 | $1,400 | $10,208 |
| 2016 | $1,889 | $11,608 | $1,400 | $10,208 |
| 2015 | $1,306 | $10,124 | $1,400 | $8,724 |
| 2014 | $1,301 | $10,124 | $1,400 | $8,724 |
Property History
| Date | Event | Price | List to Sale | Price per Sq Ft | Prior Sale |
|---|---|---|---|---|---|
| 11/29/2025 11/29/25 | Price Changed | $555,000 | -2.6% | $193 / Sq Ft | |
| 11/14/2025 11/14/25 | For Sale | $569,900 | +94.5% | $199 / Sq Ft | |
| 09/24/2015 09/24/15 | Sold | $293,000 | -5.5% | $102 / Sq Ft | View Prior Sale |
| 09/10/2015 09/10/15 | Pending | -- | -- | -- | |
| 04/08/2015 04/08/15 | For Sale | $309,900 | -- | $108 / Sq Ft |
Purchase History
| Date | Type | Sale Price | Title Company |
|---|---|---|---|
| Warranty Deed | $290,000 | Attorney |
Source: Multiple Listing Service of Spartanburg
MLS Number: SPN330948
APN: 2-42-00-324.00
- 750 Ship Wreck Place
- 416 N Ivestor Ct
- 436 N Ivestor Ct
- 251 N Lake Emory Dr
- 331 S Ivestor Ct
- 1252 Dockyard Ln Unit CLE 125
- 1252 Dockyard Ln
- 523 Bailey Elizabeth Way
- 253 Highland Springs Loop
- 1244 Dockyard Ln Unit CLE 127
- 1310 Dockyard Ln Unit CLE 82
- 1244 Dockyard Ln
- 1310 Dockyard Ln
- 1248 Dockyard Ln
- 1248 Dockyard Ln Unit CLE 126
- 123 S Lake Emory Dr
- 1256 Dockyard Ln Unit CLE 124
- 1256 Dockyard Ln
- 1727 Watersail Ln
- 1727 Watersail Ln Unit CLE 45
- 120 Dunnsmore Dr
- 154 S Lake Emory Dr
- 2065 Southlea Dr
- 2123 Southlea Dr
- 2124 Southlea Dr
- 2153 Southlea Dr
- 2199 Southlea Dr
- 2223 Southlea Dr
- 4030 Rustling Grass Trail
- 4018 Rustling Grass Trail
- 1426 Cattleman Acrs Dr
- 3040 Whispering Willow Ct
- 671 Farmstead Trail
- 17 Carter St
- 6026 Mason Tucker Dr
- 170A-190B Weaver Line
- 190 Weaver Line
- 190 Weaver Line
- 1202 Chelsey Ln
- 240 4th St







