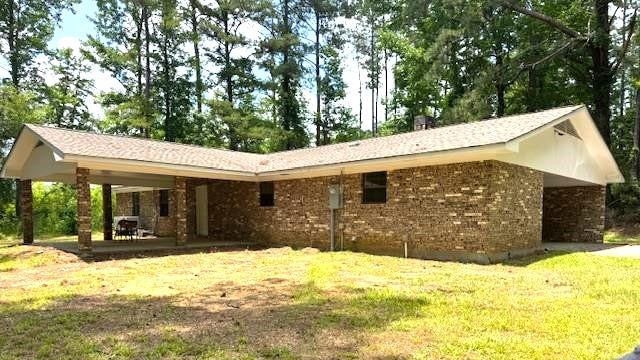
770 Taylor Rd Kokomo, MS 39643
Highlights
- Wooded Lot
- No HOA
- Walk-In Closet
- Traditional Architecture
- Porch
- 1-Story Property
About This Home
As of August 2025Move-in ready 3 bedroom, 2 bath brick home nestled on 9 heavily wooded acres in Marion County. Located off Taylor Road, this secluded property offers exceptional privacy as the home is not visible from the road. Inside, you'll find a spacious kitchen, a comfortable dining area with a large laundry room, and a generously sized living room featuring a brick fireplace. Enjoy the beauty of the surrounding forest from the large covered back porch on a slab.
Last Agent to Sell the Property
Doug Rushing Realty, Inc License #19402 Listed on: 06/05/2025
Home Details
Home Type
- Single Family
Est. Annual Taxes
- $1,800
Year Built
- Built in 1981
Lot Details
- 9 Acre Lot
- Wooded Lot
Parking
- 2 Car Garage
Home Design
- Traditional Architecture
- Brick Exterior Construction
- Slab Foundation
- Architectural Shingle Roof
Interior Spaces
- 1,785 Sq Ft Home
- 1-Story Property
- Wood Burning Fireplace
- Aluminum Window Frames
- Washer Hookup
Kitchen
- Electric Oven
- Electric Cooktop
- Microwave
- Dishwasher
Bedrooms and Bathrooms
- 3 Bedrooms
- Walk-In Closet
- 2 Full Bathrooms
Outdoor Features
- Porch
Utilities
- Central Heating and Cooling System
- Septic Tank
Community Details
- No Home Owners Association
Listing and Financial Details
- Assessor Parcel Number PPIN 14628
Ownership History
Purchase Details
Home Financials for this Owner
Home Financials are based on the most recent Mortgage that was taken out on this home.Purchase Details
Purchase Details
Similar Homes in Kokomo, MS
Home Values in the Area
Average Home Value in this Area
Purchase History
| Date | Type | Sale Price | Title Company |
|---|---|---|---|
| Warranty Deed | -- | None Listed On Document | |
| Quit Claim Deed | -- | None Listed On Document | |
| Grant Deed | $16,607 | None Listed On Document |
Mortgage History
| Date | Status | Loan Amount | Loan Type |
|---|---|---|---|
| Open | $168,509 | New Conventional | |
| Previous Owner | $89,106 | Stand Alone First | |
| Previous Owner | $100,868 | No Value Available |
Property History
| Date | Event | Price | Change | Sq Ft Price |
|---|---|---|---|---|
| 08/11/2025 08/11/25 | Sold | -- | -- | -- |
| 08/04/2025 08/04/25 | Pending | -- | -- | -- |
| 06/05/2025 06/05/25 | For Sale | $185,000 | -- | $104 / Sq Ft |
Tax History Compared to Growth
Tax History
| Year | Tax Paid | Tax Assessment Tax Assessment Total Assessment is a certain percentage of the fair market value that is determined by local assessors to be the total taxable value of land and additions on the property. | Land | Improvement |
|---|---|---|---|---|
| 2024 | $1,410 | $9,934 | $0 | $0 |
| 2023 | $1,411 | $9,944 | $0 | $0 |
| 2022 | $1,318 | $9,955 | $0 | $0 |
| 2021 | $1,474 | $11,192 | $0 | $0 |
| 2020 | $1,411 | $10,524 | $0 | $0 |
| 2019 | $1,635 | $12,188 | $0 | $0 |
| 2018 | $1,636 | $12,200 | $0 | $0 |
| 2017 | $98 | $8,244 | $0 | $0 |
| 2016 | $11 | $7,583 | $0 | $0 |
| 2015 | -- | $7,556 | $0 | $0 |
| 2014 | -- | $7,543 | $0 | $0 |
Agents Affiliated with this Home
-
Max Stinson
M
Seller's Agent in 2025
Max Stinson
Doug Rushing Realty, Inc
(601) 303-0043
92 Total Sales
Map
Source: MLS United
MLS Number: 144720
APN: 032-13-000-13-016
- 126 Taylor Cutoff
- 93 Ward Rd
- 48 Ward Rd
- 1608 Mississippi 586
- 0 Dunaway Unit LotWP001 23713574
- 353 Old Highway 24
- 0 Shiloh-Firetower Rd
- 10508 Kokomo Rd
- 381 Old Highway 24 W
- 234 Fleet Holmes Rd
- 353 Old Highway 24 W
- 180 Shiloh-Firetower Rd
- 75 Terrys Chapel Rd
- 158 Shiloh-Firetower Rd
- 731 New Hope-Kokomo Rd
- 101 C R Conerly Rd
- 1608 Mississippi 586
- 1943 U S 98
- 19 Ruby Ln
- 0 Rocky Top Ln






