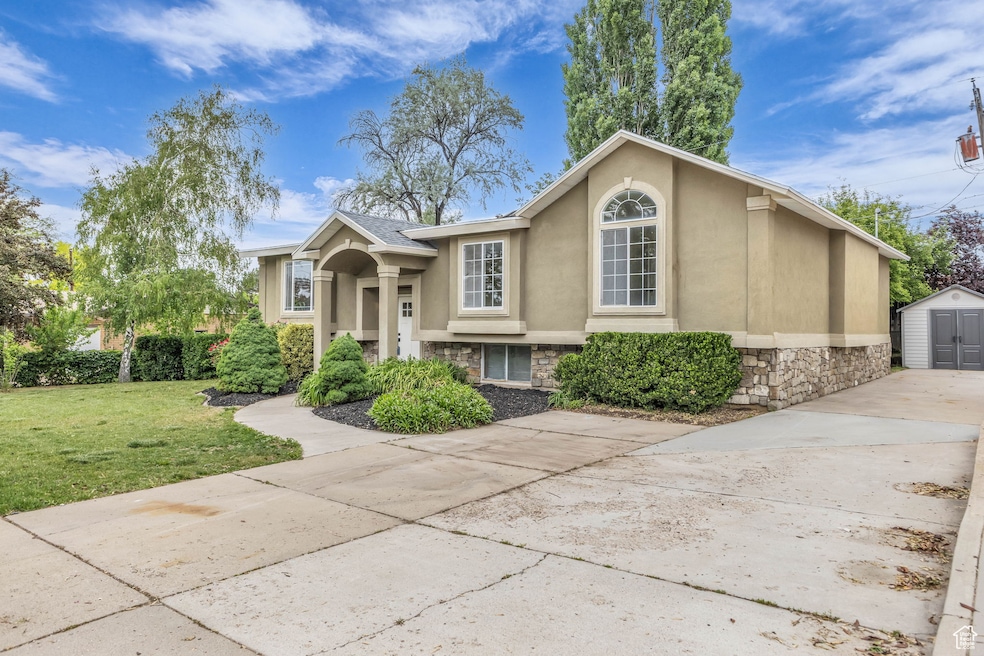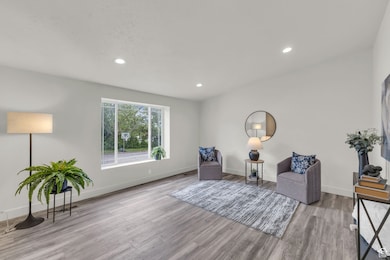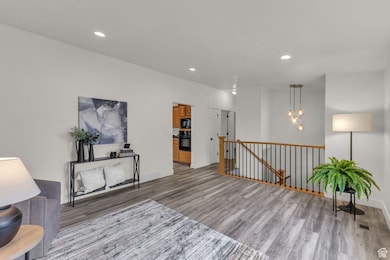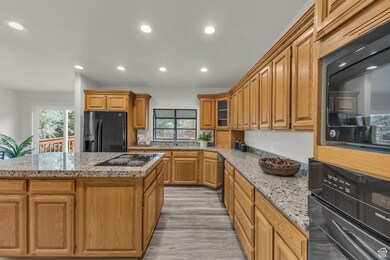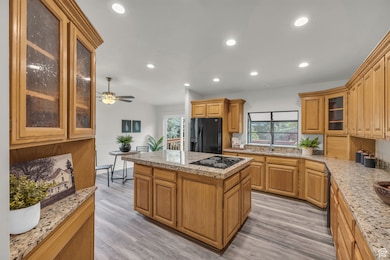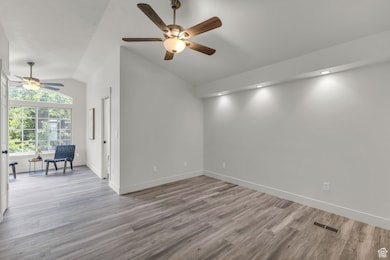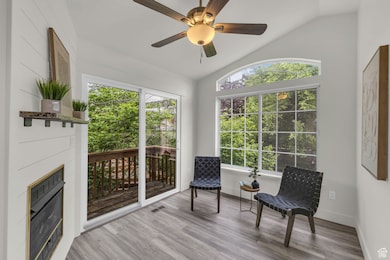
770 W 550 N Clearfield, UT 84015
Estimated payment $2,948/month
Highlights
- RV or Boat Parking
- Fruit Trees
- Wood Burning Stove
- Updated Kitchen
- Mountain View
- Vaulted Ceiling
About This Home
Now $20,000 off price improvement! Plus, ask about the 1-year rate buydown paid by the preferred lender. Stylish Updates, Smart Layout, and a Limited-Time Rate Incentive! Step into comfort and convenience in this beautifully remodeled Clearfield home?just minutes from Hill AFB, I-15, and Steed Park. Nearly 3,000 sq/ft, 5 beds, 3 baths, and packed with updates: granite kitchen with large island, new flooring, remodeled bathrooms, newer HVAC (2022), and more. The spacious primary suite offers a private sitting room with a fireplace, ensuite bath with dedicated heater, and deck access. The finished basement includes a second fireplace, a 5th bedroom, storage galore (with room to grow!), and a large family room. Enjoy summer evenings on the oversized back deck with built-in seating.
Home Details
Home Type
- Single Family
Est. Annual Taxes
- $2,425
Year Built
- Built in 1970
Lot Details
- 9,148 Sq Ft Lot
- Landscaped
- Sprinkler System
- Fruit Trees
- Mature Trees
- Property is zoned Single-Family, R-1-8
Home Design
- Split Level Home
- Stone Siding
- Asphalt
- Stucco
Interior Spaces
- 2,989 Sq Ft Home
- 2-Story Property
- Vaulted Ceiling
- 2 Fireplaces
- Wood Burning Stove
- Self Contained Fireplace Unit Or Insert
- Includes Fireplace Accessories
- Double Pane Windows
- Blinds
- Sliding Doors
- Entrance Foyer
- Mountain Views
- Basement Fills Entire Space Under The House
- Smart Thermostat
Kitchen
- Updated Kitchen
- Built-In Oven
- Range
- Microwave
- Freezer
- Granite Countertops
Flooring
- Carpet
- Laminate
- Tile
Bedrooms and Bathrooms
- 5 Bedrooms | 4 Main Level Bedrooms
- Primary Bedroom on Main
- 3 Full Bathrooms
Laundry
- Dryer
- Washer
Parking
- 4 Parking Spaces
- 4 Open Parking Spaces
- RV or Boat Parking
Outdoor Features
- Storage Shed
- Porch
Schools
- Doxey Elementary School
- North Davis Middle School
- Clearfield High School
Utilities
- Forced Air Heating and Cooling System
- Heating System Uses Wood
- Natural Gas Connected
- TV Antenna
Community Details
- No Home Owners Association
- Barlow Heights Subdivision
Listing and Financial Details
- Assessor Parcel Number 14-082-0035
Map
Home Values in the Area
Average Home Value in this Area
Tax History
| Year | Tax Paid | Tax Assessment Tax Assessment Total Assessment is a certain percentage of the fair market value that is determined by local assessors to be the total taxable value of land and additions on the property. | Land | Improvement |
|---|---|---|---|---|
| 2024 | $2,425 | $218,900 | $73,264 | $145,636 |
| 2023 | $2,221 | $368,000 | $116,798 | $251,202 |
| 2022 | $2,400 | $215,050 | $66,466 | $148,584 |
| 2021 | $2,260 | $306,000 | $72,922 | $233,078 |
| 2020 | $1,963 | $264,000 | $61,753 | $202,247 |
| 2019 | $1,838 | $244,000 | $63,159 | $180,841 |
| 2018 | $1,647 | $213,000 | $56,060 | $156,940 |
| 2016 | $1,406 | $95,040 | $22,543 | $72,497 |
| 2015 | $1,369 | $88,220 | $22,543 | $65,677 |
| 2014 | $1,307 | $85,387 | $22,543 | $62,844 |
| 2013 | -- | $83,978 | $26,730 | $57,248 |
Property History
| Date | Event | Price | Change | Sq Ft Price |
|---|---|---|---|---|
| 06/13/2025 06/13/25 | Pending | -- | -- | -- |
| 06/05/2025 06/05/25 | Price Changed | $494,900 | -3.9% | $166 / Sq Ft |
| 05/19/2025 05/19/25 | For Sale | $514,900 | -- | $172 / Sq Ft |
Purchase History
| Date | Type | Sale Price | Title Company |
|---|---|---|---|
| Interfamily Deed Transfer | -- | Accommodation |
Mortgage History
| Date | Status | Loan Amount | Loan Type |
|---|---|---|---|
| Closed | $106,000 | Credit Line Revolving | |
| Closed | $80,000 | New Conventional |
About the Listing Agent

As a seasoned real estate professional with over 25 years of experience working along the Wasatch Front, I am dedicated to ensuring that every buyer and seller I work with has a positive and successful real estate journey.
My extensive experience has provided me with a wealth of knowledge and expertise in the buying and selling process. I understand that your home is not just a physical space, but a reflection of who you are and what you value, and I am excited to get to know you and
Cassie's Other Listings
Source: UtahRealEstate.com
MLS Number: 2085928
APN: 14-082-0035
