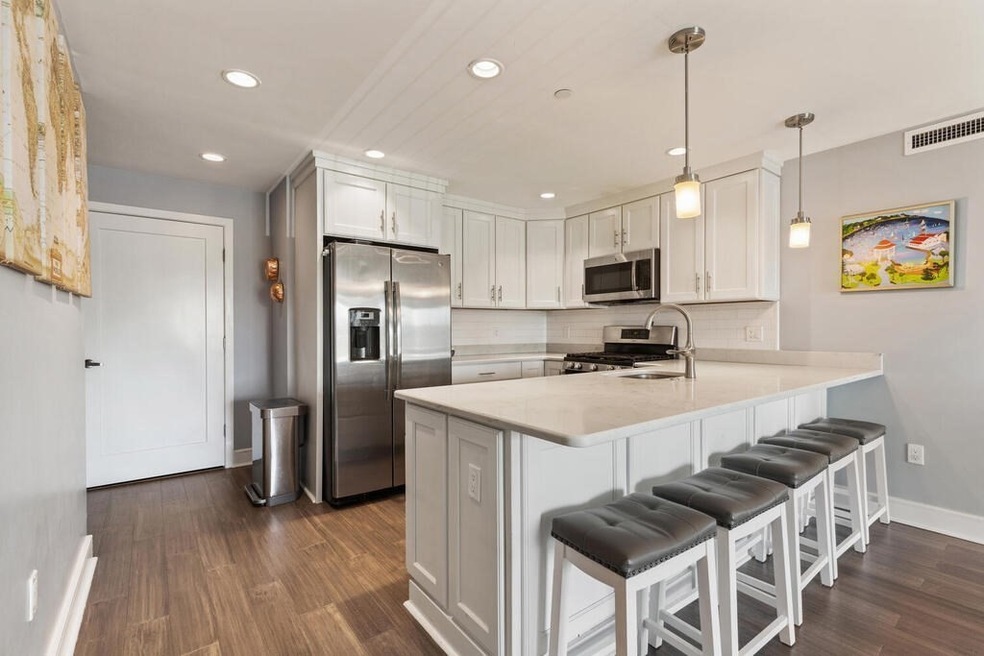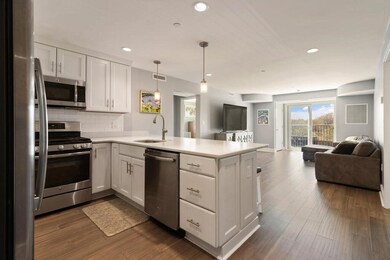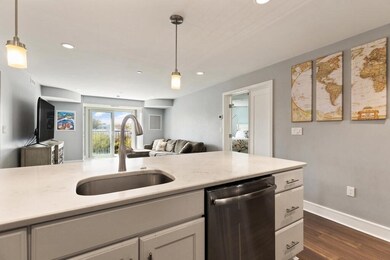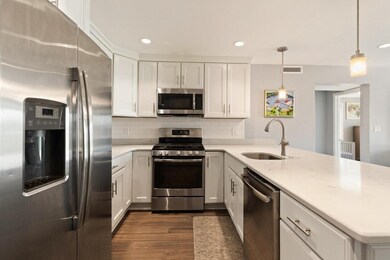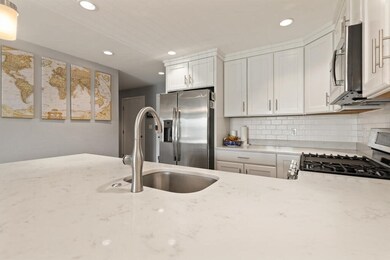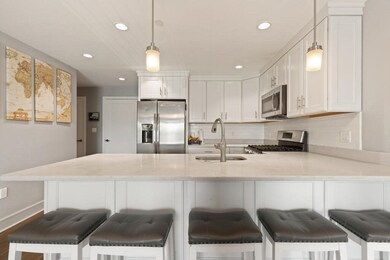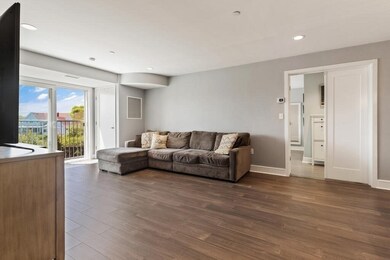
770 Washington Ave Unit 204 Revere, MA 02151
West Revere NeighborhoodEstimated Value: $538,000 - $587,000
Highlights
- Fitness Center
- Elevator
- French Doors
- Bamboo Flooring
- Intercom
- Forced Air Heating and Cooling System
About This Home
As of June 2022Open Houses & Private Showings Cancelled! Incredible offer accepted. Sunsets steal the show from the Juliet balcony in this gorgeous two bedroom, two bath condominium at Washington Place. High-end finishes and shaker cabinets make this spacious corner unit with stainless steel appliances and quartz countertops/breakfast bar the perfect space for entertaining. Breathtaking primary suite with French doors, full bath & walk-in closet make this space your very own private sanctuary. Office space/possible 3rd bedroom, a second full bathroom, in-unit large stackable washer/dryer, endless amounts of closets, as well as additional deeded storage space, a gym on the lower level and two deeded parking spaces complete the package! Enjoy the benefits of easy living at Washington Place Condominiums with the comforts of convenience, luxury and location. Located in Revere, home to America's first public beach and minutes from Boston, Route 1, Amazon, gas stations, restaurants, and shopping venues.
Last Agent to Sell the Property
Keller Williams Realty Evolution Listed on: 05/17/2022

Last Buyer's Agent
Tu Dang
Commonwealth Standard Realty Advisors
Property Details
Home Type
- Condominium
Est. Annual Taxes
- $4,960
Year Built
- Built in 2015
HOA Fees
- $391 Monthly HOA Fees
Parking
- 2 Car Parking Spaces
Home Design
- Garden Home
Interior Spaces
- 1,266 Sq Ft Home
- 1-Story Property
- French Doors
- Bamboo Flooring
- Intercom
- Laundry in unit
Bedrooms and Bathrooms
- 2 Bedrooms
- 2 Full Bathrooms
Schools
- Whelan Elementary School
- Lottery Middle School
- RHS High School
Utilities
- Forced Air Heating and Cooling System
- 1 Cooling Zone
- 1 Heating Zone
- Heating System Uses Natural Gas
- 110 Volts
- Natural Gas Connected
Listing and Financial Details
- Assessor Parcel Number M:29 B:433A L:1B U:204,4998117
Community Details
Overview
- Association fees include insurance, maintenance structure, ground maintenance, snow removal, trash, reserve funds
- 22 Units
- Washington Place Condominiums Community
Amenities
- Elevator
Recreation
- Fitness Center
Ownership History
Purchase Details
Home Financials for this Owner
Home Financials are based on the most recent Mortgage that was taken out on this home.Similar Homes in Revere, MA
Home Values in the Area
Average Home Value in this Area
Purchase History
| Date | Buyer | Sale Price | Title Company |
|---|---|---|---|
| Green Kirsten J | $379,000 | -- |
Mortgage History
| Date | Status | Borrower | Loan Amount |
|---|---|---|---|
| Open | Giuffrida Charles J | $289,800 | |
| Closed | Green Kirsten J | $303,200 |
Property History
| Date | Event | Price | Change | Sq Ft Price |
|---|---|---|---|---|
| 06/28/2022 06/28/22 | Sold | $545,000 | +9.2% | $430 / Sq Ft |
| 05/20/2022 05/20/22 | Pending | -- | -- | -- |
| 05/17/2022 05/17/22 | For Sale | $499,000 | -- | $394 / Sq Ft |
Tax History Compared to Growth
Tax History
| Year | Tax Paid | Tax Assessment Tax Assessment Total Assessment is a certain percentage of the fair market value that is determined by local assessors to be the total taxable value of land and additions on the property. | Land | Improvement |
|---|---|---|---|---|
| 2025 | $4,864 | $536,300 | $0 | $536,300 |
| 2024 | $4,688 | $514,600 | $0 | $514,600 |
| 2023 | $4,712 | $495,500 | $0 | $495,500 |
| 2022 | $4,960 | $476,900 | $0 | $476,900 |
| 2021 | $5,047 | $456,300 | $0 | $456,300 |
| 2020 | $4,789 | $425,300 | $0 | $425,300 |
| 2019 | $4,578 | $378,000 | $0 | $378,000 |
| 2018 | $4,899 | $378,000 | $0 | $378,000 |
Agents Affiliated with this Home
-
Daveen Balliro Arrigo
D
Seller's Agent in 2022
Daveen Balliro Arrigo
Keller Williams Realty Evolution
(617) 308-3812
9 in this area
36 Total Sales
-

Buyer's Agent in 2022
Tu Dang
Commonwealth Standard Realty Advisors
(617) 832-5528
Map
Source: MLS Property Information Network (MLS PIN)
MLS Number: 72982599
APN: 29-433A-1B-204
- 770 Washington Ave Unit 302
- 628 Malden St
- 25 Blaine St
- 563 Lynn St
- 17 Cleveland St
- 36 Marshall St
- 90-92 Beach St
- 1431 Eastern Ave
- 117 Marshall St
- 20 Wheeler St
- 26 Barker Rd
- 100 Pemberton St
- 28 Keayne St
- 40 Revere St
- 74 Sigourney St
- 1156 Salem St
- 1135 Salem St
- 390 Malden St
- 87 Derby Rd Unit 1
- 133 Salem St Unit 314
- 770 Washington Ave Unit 305
- 770 Washington Ave Unit 303
- 770 Washington Ave Unit 2
- 770 Washington Ave Unit 404
- 770 Washington Ave Unit 503
- 770 Washington Ave Unit 304
- 770 Washington Ave Unit 504
- 770 Washington Ave Unit 502
- 770 Washington Ave Unit 402
- 770 Washington Ave Unit 206
- 770 Washington Ave Unit 204
- 770 Washington Ave Unit 203
- 770 Washington Ave Unit 205
- 770 Washington Ave Unit 202
- 770 Washington Ave
- 770 Washington Ave Unit 406
- 770 Washington Ave Unit 301
- 770 Washington Ave Unit 501
- 770 Washington Ave Unit 405
- 770 Washington Ave Unit 401
