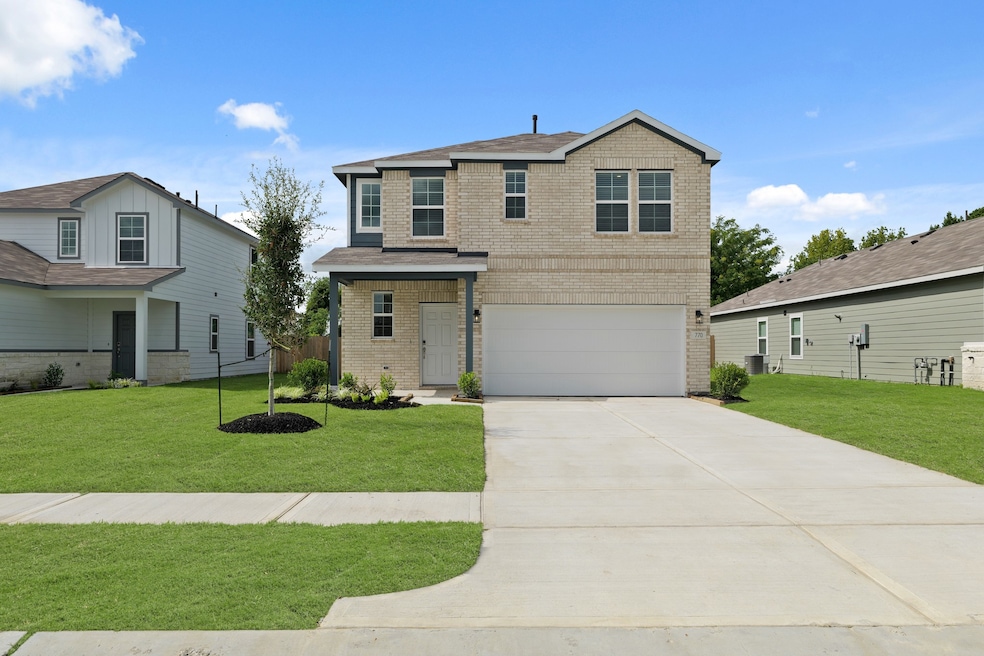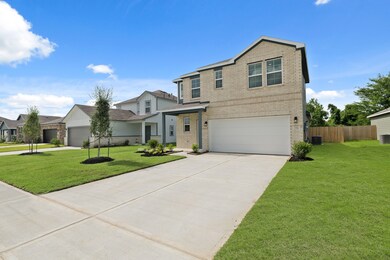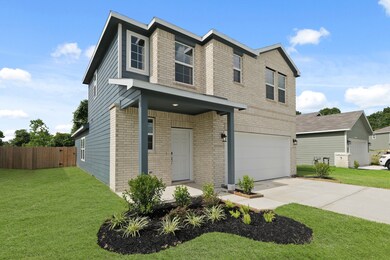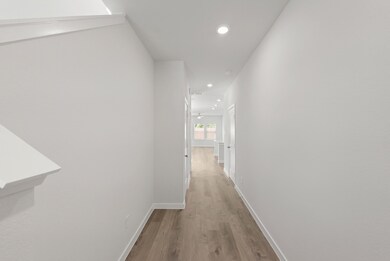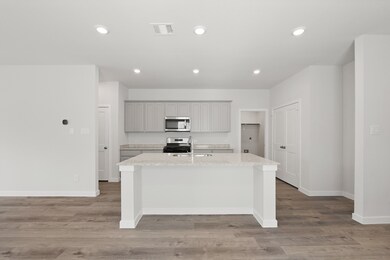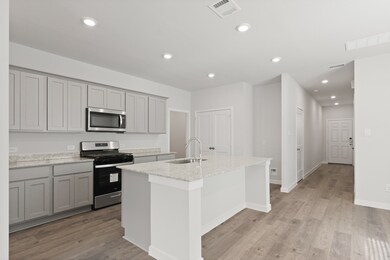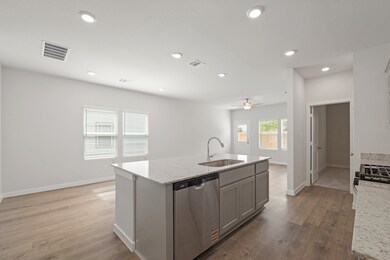770 Westpointe Dr Dayton, TX 77535
Estimated payment $1,669/month
Highlights
- New Construction
- Traditional Architecture
- Private Yard
- Deck
- Granite Countertops
- Family Room Off Kitchen
About This Home
The open-concept design of the two-story Lexington floor plan shows the huge island kitchen connected to the great room and dining room. The open-feel of the home is popular with today's sophisticated buyer, who is looking for a design that fosters togetherness in the home and makes entertaining fun. The use of space in the Lexington is well thought out, with the primary suite privately situated on the first floor, while the secondary bedrooms are on the second floor.
Listing Agent
Jared Turner
Century Communities Listed on: 10/31/2025
Open House Schedule
-
Sunday, November 23, 202512:00 to 5:00 pm11/23/2025 12:00:00 PM +00:0011/23/2025 5:00:00 PM +00:00Add to Calendar
-
Saturday, November 29, 202512:00 to 5:00 pm11/29/2025 12:00:00 PM +00:0011/29/2025 5:00:00 PM +00:00Add to Calendar
Home Details
Home Type
- Single Family
Year Built
- Built in 2024 | New Construction
Lot Details
- Private Yard
HOA Fees
- $36 Monthly HOA Fees
Parking
- 2 Car Attached Garage
Home Design
- Traditional Architecture
- Brick Exterior Construction
- Slab Foundation
- Composition Roof
Interior Spaces
- 1,785 Sq Ft Home
- 2-Story Property
- Family Room Off Kitchen
- Utility Room
Kitchen
- Gas Range
- Microwave
- Dishwasher
- Kitchen Island
- Granite Countertops
Flooring
- Carpet
- Tile
- Vinyl Plank
- Vinyl
Bedrooms and Bathrooms
- 4 Bedrooms
- En-Suite Primary Bedroom
- Bathtub with Shower
- Separate Shower
Outdoor Features
- Deck
- Patio
Schools
- Stephen F. Austin Elementary School
- Woodrow Wilson Junior High School
- Dayton High School
Utilities
- Central Heating and Cooling System
- Heating System Uses Gas
Community Details
- Wdhoa Association Management Association, Phone Number (936) 646-6767
- Built by Century Communities
- The Villages At Westpointe Subdivision
Listing and Financial Details
- Seller Concessions Offered
Map
Home Values in the Area
Average Home Value in this Area
Tax History
| Year | Tax Paid | Tax Assessment Tax Assessment Total Assessment is a certain percentage of the fair market value that is determined by local assessors to be the total taxable value of land and additions on the property. | Land | Improvement |
|---|---|---|---|---|
| 2025 | -- | $18,810 | $18,810 | -- |
Property History
| Date | Event | Price | List to Sale | Price per Sq Ft |
|---|---|---|---|---|
| 11/20/2025 11/20/25 | Price Changed | $259,900 | -0.3% | $146 / Sq Ft |
| 11/08/2025 11/08/25 | Price Changed | $260,630 | +0.3% | $146 / Sq Ft |
| 10/25/2025 10/25/25 | Price Changed | $259,900 | +0.3% | $146 / Sq Ft |
| 10/24/2025 10/24/25 | Price Changed | $259,170 | -0.3% | $145 / Sq Ft |
| 10/01/2025 10/01/25 | Price Changed | $259,900 | -5.1% | $146 / Sq Ft |
| 09/05/2025 09/05/25 | Price Changed | $273,900 | -2.1% | $153 / Sq Ft |
| 07/18/2025 07/18/25 | For Sale | $279,900 | -- | $157 / Sq Ft |
Source: Houston Association of REALTORS®
MLS Number: 63847596
APN: 007729-000813-000
- 810 Stoney Point Ln
- 808 Stoney Point Ln
- 814 Stoney Point Ln
- 826 Stoney Point Ln
- 820 Stoney Point Ln
- 503 Oak Chase Ave
- 803 Stoney Point Ln
- 807 Stoney Point Ln
- 1253 Point Lookout Dr
- 505 Oak Chase Ave
- 504 Oak Chase Ave
- 813 Stoney Point Ln
- 818 Stoney Point Ln
- 508 Oak Chase Ave
- 400 Cedar Chase Ct
- 762 Westpointe Dr
- 758 Westpointe Dr
- 752 Westpointe Dr
- 783 Westpointe Dr
- 785 Westpointe Dr
- 810 Brookside Dr
- 1451 W Clayton St
- 1210 Glendale St
- 802 Collins St
- 110 Maplewood St
- 202 E Kay St
- 3150 B N Cleveland St
- 1110 N Colbert St
- 1090 N Colbert St
- 606 Rosewood St
- 1544 Road 5860
- 532 Comal Trail
- 395 Hunter Ranch Way
- 25 Little John Ln
- 740 Brown Rd
- 4490 N Cleveland St
- 519 Lovers Ln
- 517 Lovers Ln
- 624 Luke St Unit A
- 103 County Road 492
