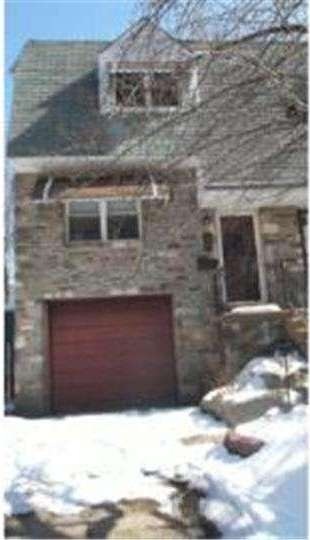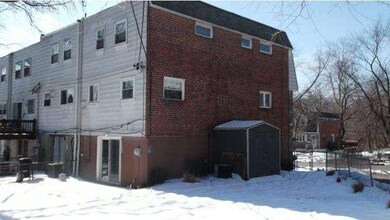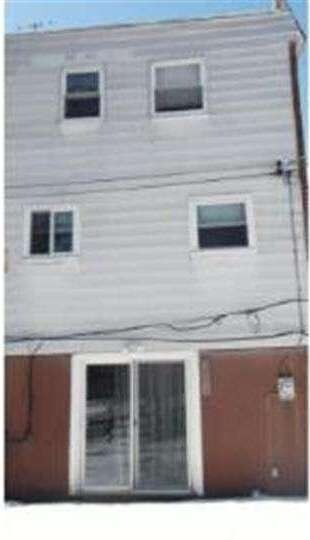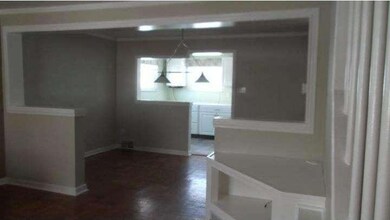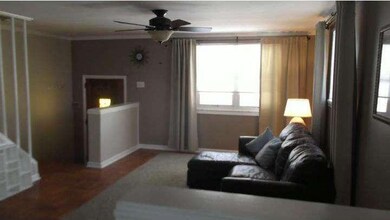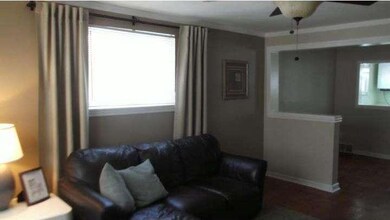
770 Windsor Cir Folcroft, PA 19032
Estimated Value: $223,000 - $255,000
Highlights
- Above Ground Pool
- Attic
- No HOA
- Wood Flooring
- Corner Lot
- Eat-In Kitchen
About This Home
As of August 2016Beautiful End of a Row Townhome on a quiet street, 2 story unit, that will be sure to meet all of your needs !! This 3 Bedroom 2 1/2 Bath home not only has the size but also the looks and the fenced in yard is the largest on the block, with a Pool !! The owners have taken the time and money to upgrade items such as: the newly expanded kitchen that spans the whole width of the home, The 16 inch slate tile in the kitchen, and newer vinyl windows. The FULL finished basement has a double slider walk out to a nice rear cement patio, slate tiled kitchenette area, surround sound hook up, newer flooring and half bath. The bedrooms are very generous in size, have been recently painted, and the Master Bedroom having a Full Bathroom, . The original hardwood floors have been taken care of and are throughout the 1st and 2nd floors. Don't delay, make your appointment today... you will not be disappointed. Agent: this is a short sale. "This property is a short sale - this short sale will be processed by Significa, a third party negotiation firm, and the buyer will be required to pay a fee of $4000 at settlement for a successful negotiation. Please note that commissions are subject to bank approval and shall be split equally between buyer and seller agents. Any township requirements, condo requirements and other fees are responsibility of the purchaser."
Last Agent to Sell the Property
Keller Williams Real Estate - Media License #RS302883 Listed on: 02/26/2015

Townhouse Details
Home Type
- Townhome
Year Built
- Built in 1962
Lot Details
- 2,413 Sq Ft Lot
- Lot Dimensions are 19x127
- Back and Side Yard
- Property is in good condition
Home Design
- Flat Roof Shape
- Brick Exterior Construction
- Brick Foundation
Interior Spaces
- 1,260 Sq Ft Home
- Property has 2 Levels
- Ceiling Fan
- Replacement Windows
- Living Room
- Dining Room
- Attic
Kitchen
- Eat-In Kitchen
- Built-In Range
- Built-In Microwave
- Dishwasher
Flooring
- Wood
- Wall to Wall Carpet
- Tile or Brick
Bedrooms and Bathrooms
- 3 Bedrooms
- En-Suite Primary Bedroom
- En-Suite Bathroom
- Walk-in Shower
Finished Basement
- Basement Fills Entire Space Under The House
- Exterior Basement Entry
- Laundry in Basement
Parking
- 2 Open Parking Spaces
- 2 Parking Spaces
- Driveway
- On-Street Parking
Schools
- Academy Park High School
Utilities
- Forced Air Heating and Cooling System
- Heating System Uses Gas
- 100 Amp Service
- Natural Gas Water Heater
- Cable TV Available
Additional Features
- Energy-Efficient Windows
- Above Ground Pool
Community Details
- No Home Owners Association
- Nottingham Park Subdivision
Listing and Financial Details
- Tax Lot 872-000
- Assessor Parcel Number 20-00-01599-76
Ownership History
Purchase Details
Home Financials for this Owner
Home Financials are based on the most recent Mortgage that was taken out on this home.Purchase Details
Home Financials for this Owner
Home Financials are based on the most recent Mortgage that was taken out on this home.Purchase Details
Home Financials for this Owner
Home Financials are based on the most recent Mortgage that was taken out on this home.Purchase Details
Purchase Details
Home Financials for this Owner
Home Financials are based on the most recent Mortgage that was taken out on this home.Purchase Details
Similar Homes in the area
Home Values in the Area
Average Home Value in this Area
Purchase History
| Date | Buyer | Sale Price | Title Company |
|---|---|---|---|
| Carotenuto Theodore P | $96,000 | None Available | |
| Shephard Eldridge Justin S | $160,000 | None Available | |
| Damato Stephanie A | -- | -- | |
| Masci Stephanie | -- | -- | |
| Masci Mark E | $74,900 | -- | |
| Dimichele Carlo | -- | -- |
Mortgage History
| Date | Status | Borrower | Loan Amount |
|---|---|---|---|
| Previous Owner | Shepard Eldridge Justin S | $177,177 | |
| Previous Owner | Shephard Eldridge Justin S | $163,840 | |
| Previous Owner | Damato Stephanie A | $25,000 | |
| Previous Owner | Masci Mark E | $67,000 |
Property History
| Date | Event | Price | Change | Sq Ft Price |
|---|---|---|---|---|
| 08/29/2016 08/29/16 | Sold | $96,000 | +2.1% | $76 / Sq Ft |
| 06/09/2016 06/09/16 | Pending | -- | -- | -- |
| 03/19/2016 03/19/16 | For Sale | $94,000 | -2.1% | $75 / Sq Ft |
| 02/26/2016 02/26/16 | Off Market | $96,000 | -- | -- |
| 02/18/2016 02/18/16 | For Sale | $94,000 | 0.0% | $75 / Sq Ft |
| 08/07/2015 08/07/15 | Pending | -- | -- | -- |
| 04/17/2015 04/17/15 | Price Changed | $94,000 | -5.1% | $75 / Sq Ft |
| 02/26/2015 02/26/15 | For Sale | $99,000 | -- | $79 / Sq Ft |
Tax History Compared to Growth
Tax History
| Year | Tax Paid | Tax Assessment Tax Assessment Total Assessment is a certain percentage of the fair market value that is determined by local assessors to be the total taxable value of land and additions on the property. | Land | Improvement |
|---|---|---|---|---|
| 2024 | $4,977 | $120,120 | $31,310 | $88,810 |
| 2023 | $4,839 | $120,120 | $31,310 | $88,810 |
| 2022 | $4,577 | $120,120 | $31,310 | $88,810 |
| 2021 | $6,499 | $120,120 | $31,310 | $88,810 |
| 2020 | $4,769 | $83,050 | $23,980 | $59,070 |
| 2019 | $4,662 | $83,050 | $23,980 | $59,070 |
| 2018 | $4,549 | $83,050 | $0 | $0 |
| 2017 | $4,332 | $83,050 | $0 | $0 |
| 2016 | $465 | $83,050 | $0 | $0 |
| 2015 | $456 | $83,050 | $0 | $0 |
| 2014 | $456 | $83,050 | $0 | $0 |
Agents Affiliated with this Home
-
Stephen Di Enno

Seller's Agent in 2016
Stephen Di Enno
Keller Williams Real Estate - Media
(610) 909-1828
1 in this area
48 Total Sales
-
Robert Pescatore

Buyer's Agent in 2016
Robert Pescatore
Long & Foster
(610) 761-1195
1 in this area
7 Total Sales
Map
Source: Bright MLS
MLS Number: 1002543620
APN: 20-00-01599-76
- 2126 Delmar Dr
- 644 Summit Ln
- 2101 Delmar Dr
- 756 Bennington Rd
- 2033 Valley View Dr
- 2013 Delmar Dr
- 2108 Valley View Dr
- 2014 Carter Rd
- 2002 Carter Rd
- 2020 Valley View Dr
- 12 Elmwood Ave
- 1935 Carter Rd
- 1933 Carter Rd
- 502 E Glenolden Ave
- 110 Woodland Ave
- 317 S Ridgeway Ave
- 536 E Winona Ave
- 117 Printz Ave
- 100 E Glenolden Ave Unit R18
- 100 E Glenolden Ave Unit O15
- 770 Windsor Cir
- 768 Windsor Cir
- 766 Windsor Cir
- 764 Windsor Cir
- 2219 Delmar Dr
- 2217 Delmar Dr
- 2221 Delmar Dr
- 762 Windsor Cir
- 2215 Delmar Dr
- 2213 Delmar Dr
- 734 Windsor Cir
- 732 Windsor Cir
- 736 Windsor Cir
- 730 Windsor Cir
- 738 Windsor Cir
- 760 Windsor Cir
- 728 Windsor Cir
- 740 Windsor Cir
- 2211 Delmar Dr
- 726 Windsor Cir
