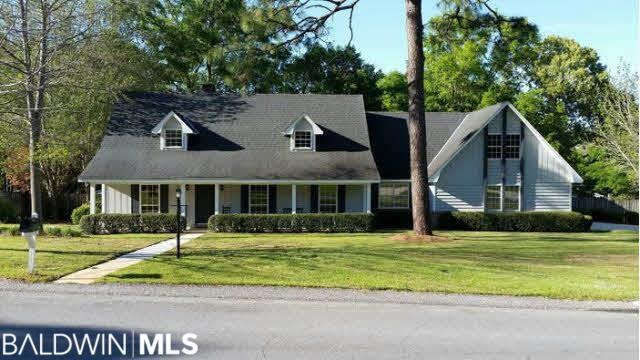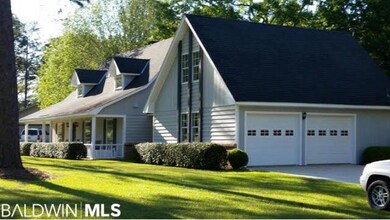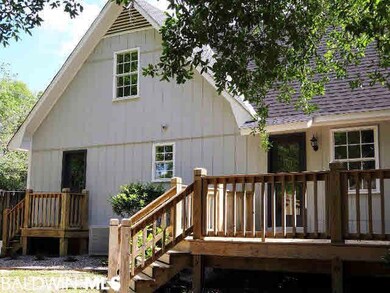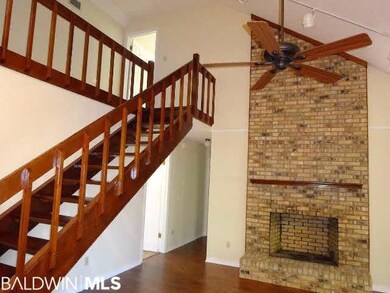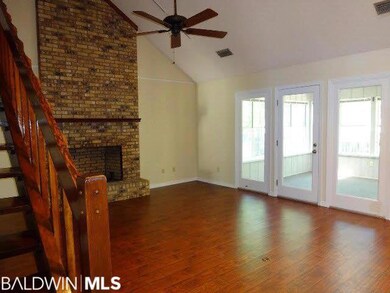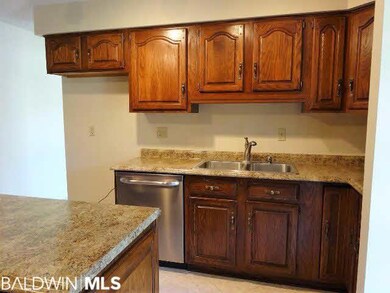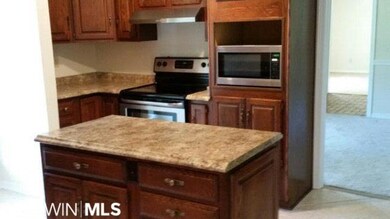
7700 Country Squire Dr Mobile, AL 36695
Di Grado NeighborhoodEstimated Value: $311,380 - $376,000
Highlights
- Recreation Room
- Creole Architecture
- Home Office
- Vaulted Ceiling
- Screened Porch
- Breakfast Room
About This Home
As of November 2017West Mobile Location, Custom built with southern character on large corner lot, one owner, very well maintained w/updates including all new paint, beautiful plank laminate flooring in living room and master, large ceramic tile flooring in kitchen, breakfast room, downstairs bathrooms, and hallway, brand new stainless steel appliances. Move-in ready! Spacious family room w/ vaulted ceiling & full masonry fireplace, leads to excellent three-door style view to fully enclosed sunroom. This home has 4 bedrooms w/three walk-in closets, large master w/private access to back deck, and 4 full baths with marble tub enclosures and vanities. Upstairs flex room/game room 18x14. Upstairs attic space fully decked with easy access. Large 2 car garage w/side entry and huge fenced backyard w/large oak trees, 16x15 deck, separate workshop/storage building. Two zoned heat pumps and two water heaters and central vac.
Home Details
Home Type
- Single Family
Est. Annual Taxes
- $2,057
Year Built
- Built in 1983
Lot Details
- Lot Dimensions are 145x125
- Fenced
HOA Fees
- $6 Monthly HOA Fees
Home Design
- Creole Architecture
- Slab Foundation
- Wood Frame Construction
- Ridge Vents on the Roof
- Composition Roof
- Wood Siding
Interior Spaces
- 2,955 Sq Ft Home
- 2-Story Property
- Central Vacuum
- Vaulted Ceiling
- ENERGY STAR Qualified Ceiling Fan
- Wood Burning Fireplace
- Double Pane Windows
- Insulated Doors
- Family Room
- Living Room
- Breakfast Room
- Dining Room
- Home Office
- Recreation Room
- Screened Porch
- Utility Room Outside
Kitchen
- Electric Range
- Microwave
- Dishwasher
Flooring
- Brick
- Carpet
- Laminate
- Tile
Bedrooms and Bathrooms
- 4 Bedrooms
- Split Bedroom Floorplan
- 4 Full Bathrooms
Home Security
- Intercom
- Fire and Smoke Detector
- Termite Clearance
Parking
- Attached Garage
- Automatic Garage Door Opener
Outdoor Features
- Outdoor Storage
Utilities
- Zoned Heating and Cooling
- Heat Pump System
Community Details
- Country Squire Estates Subdivision
- The community has rules related to covenants, conditions, and restrictions
Listing and Financial Details
- Assessor Parcel Number R0233072000002.02
Ownership History
Purchase Details
Home Financials for this Owner
Home Financials are based on the most recent Mortgage that was taken out on this home.Similar Homes in Mobile, AL
Home Values in the Area
Average Home Value in this Area
Purchase History
| Date | Buyer | Sale Price | Title Company |
|---|---|---|---|
| Millhouse Steven L | $241,000 | Surety Land Title |
Mortgage History
| Date | Status | Borrower | Loan Amount |
|---|---|---|---|
| Open | Millhouse Steven L | $236,634 | |
| Previous Owner | Dunning James Floyd | $175,300 |
Property History
| Date | Event | Price | Change | Sq Ft Price |
|---|---|---|---|---|
| 11/09/2017 11/09/17 | Sold | $241,000 | -3.0% | $82 / Sq Ft |
| 10/09/2017 10/09/17 | Pending | -- | -- | -- |
| 04/26/2017 04/26/17 | For Sale | $248,500 | -- | $84 / Sq Ft |
Tax History Compared to Growth
Tax History
| Year | Tax Paid | Tax Assessment Tax Assessment Total Assessment is a certain percentage of the fair market value that is determined by local assessors to be the total taxable value of land and additions on the property. | Land | Improvement |
|---|---|---|---|---|
| 2024 | $1,330 | $28,600 | $3,500 | $25,100 |
| 2023 | $1,330 | $25,900 | $4,200 | $21,700 |
| 2022 | $1,101 | $24,070 | $4,200 | $19,870 |
| 2021 | $1,061 | $23,250 | $3,500 | $19,750 |
| 2020 | $1,087 | $23,800 | $3,500 | $20,300 |
| 2019 | $1,059 | $23,220 | $3,800 | $19,420 |
| 2018 | $2,086 | $43,000 | $0 | $0 |
| 2017 | $2,041 | $42,080 | $0 | $0 |
| 2016 | $2,057 | $42,420 | $0 | $0 |
| 2013 | $851 | $18,720 | $0 | $0 |
Agents Affiliated with this Home
-
Frank Vitello

Seller's Agent in 2017
Frank Vitello
Bay Breeze Realty
(251) 895-7722
39 Total Sales
-
Laurye Brunson

Buyer's Agent in 2017
Laurye Brunson
Roberts Brothers West
(251) 753-3927
5 Total Sales
Map
Source: Baldwin REALTORS®
MLS Number: 252705
APN: 33-03-07-2-000-002.02
- 7770 Country Squire Dr
- 3505 Schillinger Rd S
- 7560 Labrador Ct
- 2691 Shanandoah Ct E
- 3061 Teal Ct
- 7436 Mallard Dr
- 7510 Cumberland Ct
- 0 Wynngate Way Unit 7490984
- 0 Wynngate Way Unit 7490947
- 0 Wynngate Way Unit 7490982
- 0 Wynngate Way Unit 7490976
- 0 Wynngate Way Unit 7490961
- 0 Wynngate Way Unit 7490741
- 3040 Isle of Palms Dr W
- 7259 Wynngate Way
- 7231 Wynngate Way
- 7255 Wynngate Way
- 7243 Wynngate Way
- 7247 Wynngate Way
- 7251 Wynngate Way
- 7700 Country Squire Dr
- 7680 Gentry Place
- 7708 Country Squire Dr
- 7701 Country Squire Dr
- 7630 Country Squire Dr
- 7680 Country Squire Dr
- 7670 Gentry Place
- 7709 Country Squire Dr
- 7661 Gentry Place
- 7681 Country Squire Dr
- 7730 Squire Ct
- 2900 Whistling Swan Ct
- 7650 Country Squire Dr
- 2881 Squire Ln
- 7660 Gentry Place
- 7747 Country Squire Dr
- 2915 Whistling Swan Ct
- 7671 Country Squire Dr
- 7651 Gentry Place
- 2920 Whistling Swan Ct
