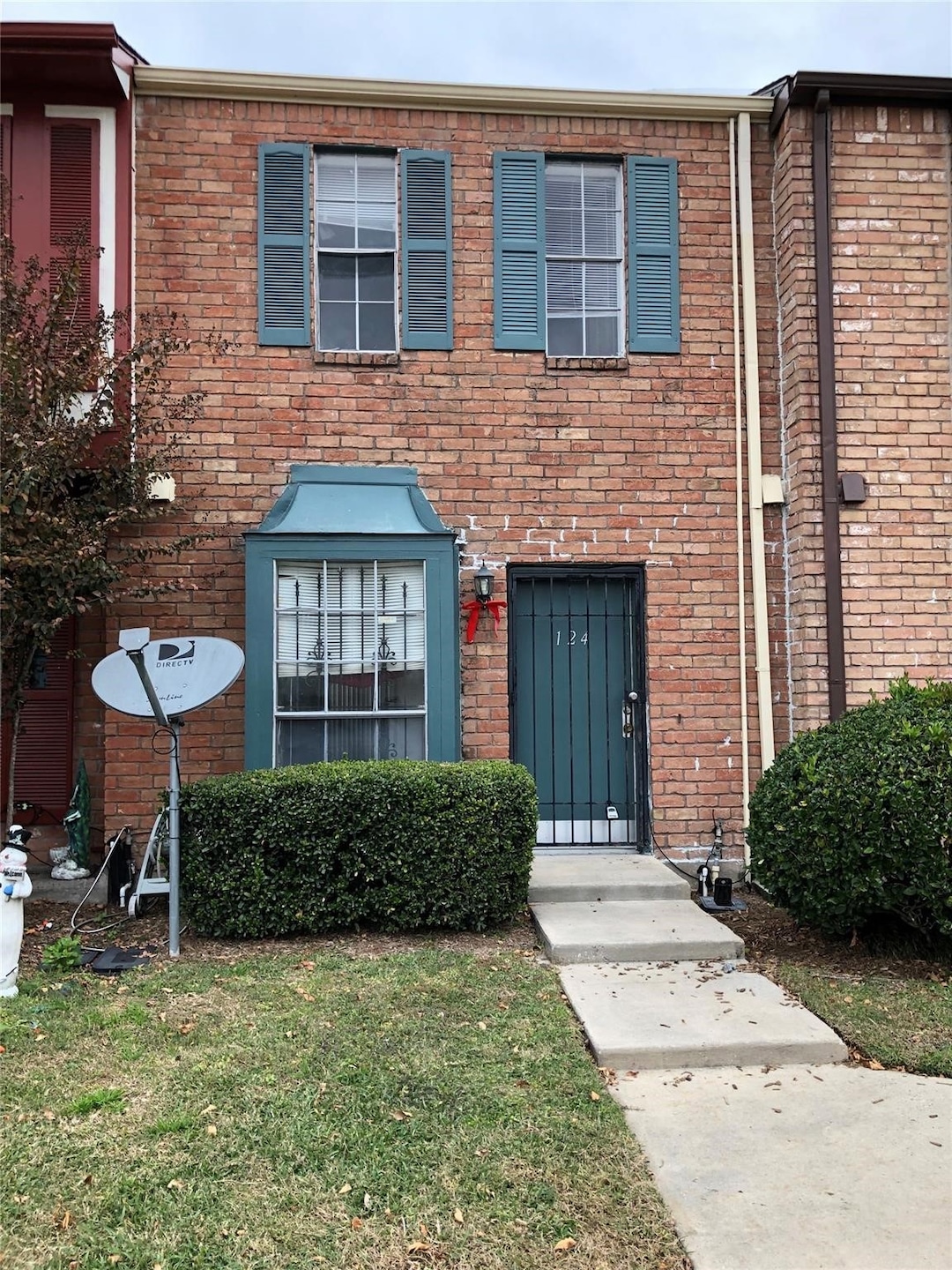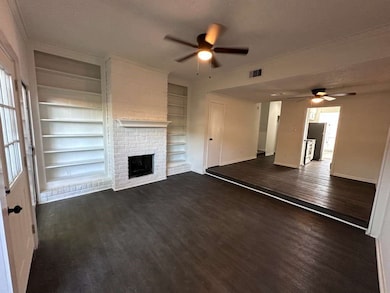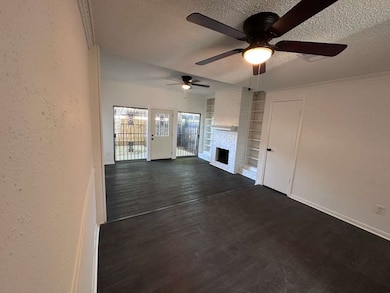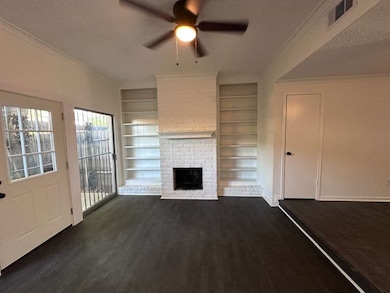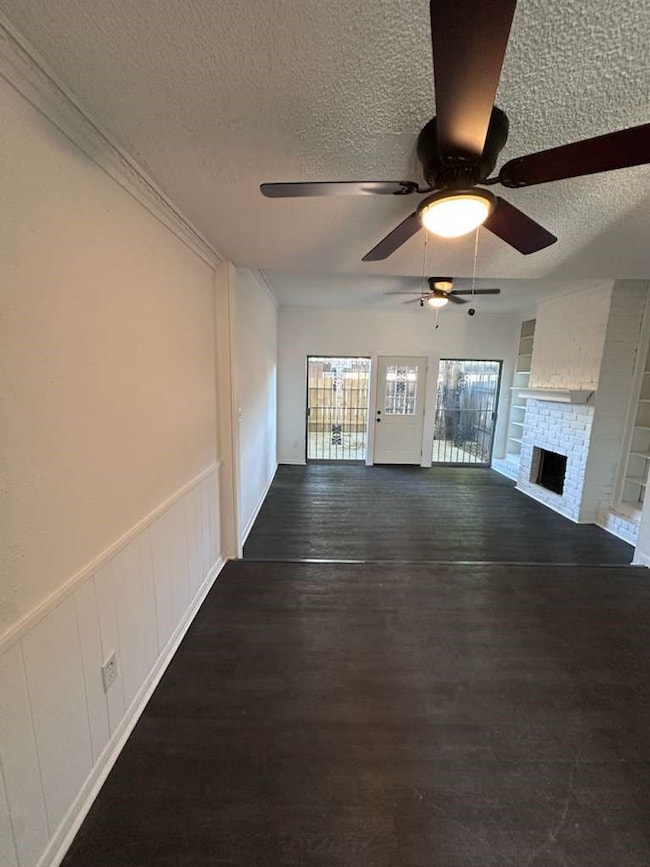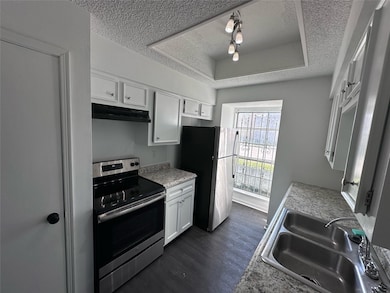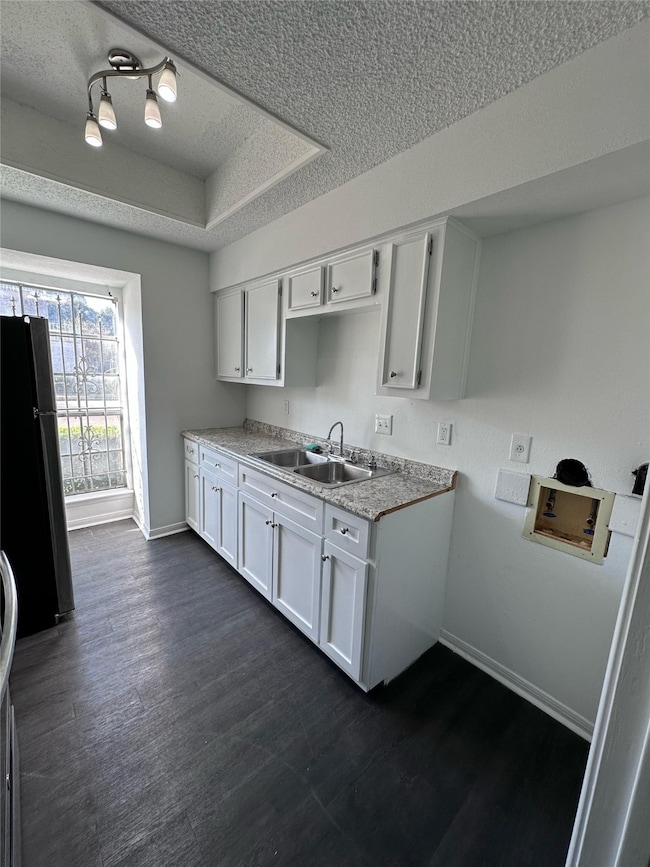7700 Creekbend Dr Unit 124 Houston, TX 77071
Brays Oaks Neighborhood
2
Beds
1.5
Baths
1,088
Sq Ft
10.19
Acres
Highlights
- 10.19 Acre Lot
- Traditional Architecture
- Double Vanity
- Deck
- Community Pool
- Bathtub with Shower
About This Home
This lovely Townhouse features 2 bedrooms and 1/2 bathrooms with an open floor plan perfect for hosting guests. The kitchen has stainless steel appliances and updated floors, paint, and bathrooms. Cozy up by the fireplace in the living room. Conveniently located near schools, parks, and shopping, this property offers both comfort and style.
Townhouse Details
Home Type
- Townhome
Est. Annual Taxes
- $2,456
Year Built
- Built in 1974
Parking
- 2 Carport Spaces
Home Design
- Traditional Architecture
Interior Spaces
- 1,088 Sq Ft Home
- 2-Story Property
- Ceiling Fan
- Wood Burning Fireplace
- Living Room
- Utility Room
- Washer and Electric Dryer Hookup
- Laminate Flooring
Kitchen
- Electric Oven
- Electric Range
- Laminate Countertops
Bedrooms and Bathrooms
- 2 Bedrooms
- Double Vanity
- Bathtub with Shower
Home Security
Outdoor Features
- Deck
- Patio
Schools
- Milne Elementary School
- Welch Middle School
- Sharpstown High School
Utilities
- Central Heating and Cooling System
- Cable TV Available
Listing and Financial Details
- Property Available on 10/31/25
- Long Term Lease
Community Details
Overview
- Front Yard Maintenance
- Meadowalk T/H Condo Subdivision
Recreation
- Community Pool
Pet Policy
- No Pets Allowed
Security
- Fire and Smoke Detector
Map
Source: Houston Association of REALTORS®
MLS Number: 10273689
APN: 1083380000004
Nearby Homes
- 7700 Creekbend Dr Unit 70
- 7700 Creekbend Dr Unit 143
- 7700 Creekbend Dr Unit 30
- 10730 Braes Bayou Dr
- 7703 Braesridge Ct
- 7618 Twin Hills Dr
- 7807 Del Rey Ln
- 7607 Bankside Dr
- 10738 Villa Lea Ln
- 8015 Burning Hills Dr
- 7906 Del Rey Ln
- 7631 Westwind Ln
- 8100 Creekbend Dr Unit 146
- 8100 Creekbend Dr Unit 104
- 8100 Creekbend Dr Unit 131
- 8100 Creekbend Dr Unit 138
- 8100 Creekbend Dr Unit 126
- 10743 Braes Forest Dr
- 10019 Braes Forest Dr
- 7614 Braesview Ln
- 7700 Creekbend Dr Unit 37
- 7700 Creekbend Dr Unit 103
- 7700 Creekbend Dr Unit 6
- 7700 Creekbend Dr Unit 72
- 7700 Creekbend Dr
- 7838 Vickijohn Dr
- 7846 Vicki John
- 7610 Burning Hills Dr
- 10738 Villa Lea Ln
- 10811 Villa Lea Ln
- 8100 Creekbend Dr Unit 183
- 8100 Creekbend Dr Unit 149
- 8100 Creekbend Dr Unit 135
- 10919 Paulwood Dr
- 10919 Villa Lea Ln
- 8106 Creekbend Dr
- 10001 Fondren Rd
- 8107 S Braeswood Blvd
- 7914 Oakington Dr
- 8110 Creekbend Dr
