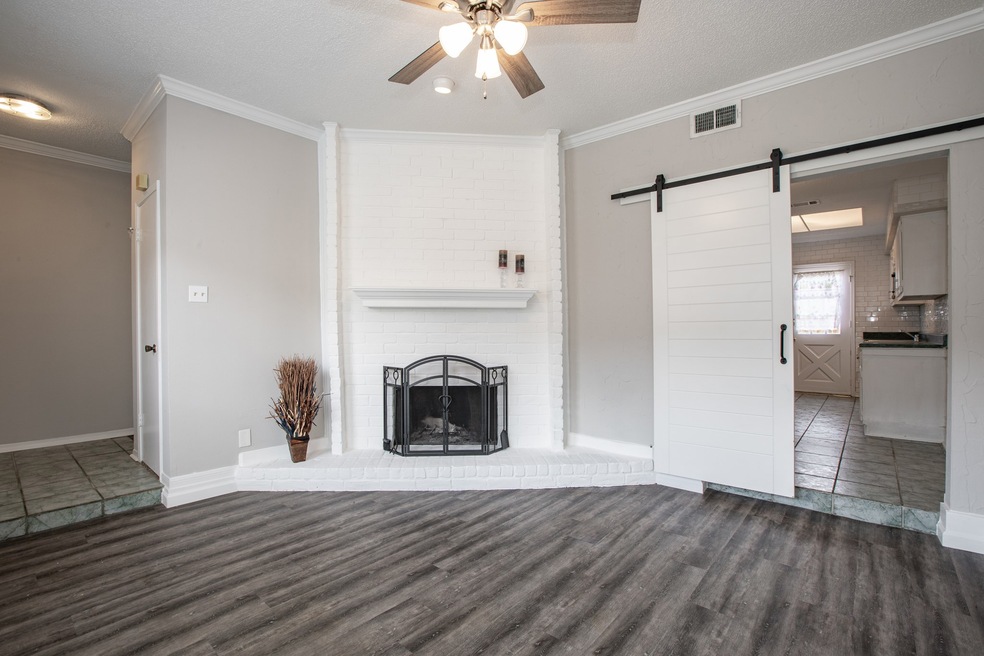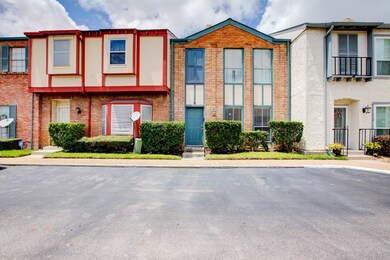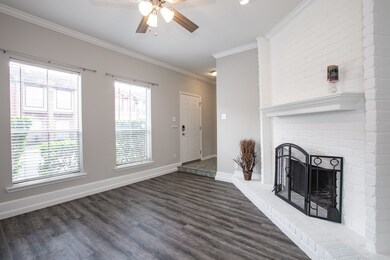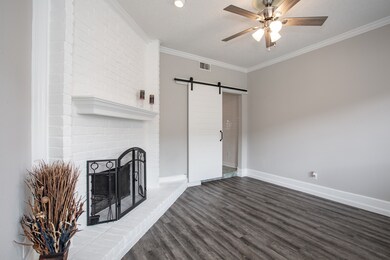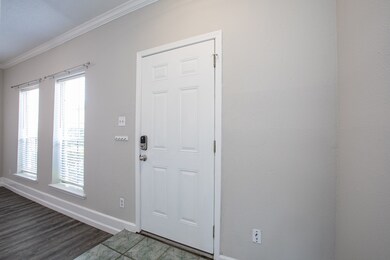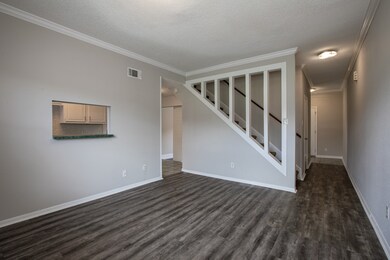
7700 Creekbend Dr Unit 23 Houston, TX 77071
Brays Oaks NeighborhoodEstimated Value: $149,453 - $155,000
Highlights
- 443,762 Sq Ft lot
- Traditional Architecture
- Patio
- Deck
- Community Pool
- Living Room
About This Home
As of July 2021Fantastic townhome in great location! 7700 Creekbend Unit #23 is a 3 bed, 2 1/2 bath townhome in the Meadowalk Complex! With freshly painted, neutral interior, this property is move-in ready! Vinyl plank and tile flooring downstairs, on-trend sliding door from living room to kitchen, and white painted brick fireplace create a bright and cheery atmosphere for the home. Plus, home piping replaced (whole unit, except kitchen) with PEX piping (2019), AC replaced in 2020, and water heater replaced in 2020! Large dining area, great closets, back patio, and 2 space carport parking with storage closet. Refrigerator included! This would make a wonderful home or investment property! Quick access to 59!
Last Agent to Sell the Property
Compass RE Texas, LLC - Katy License #0649824 Listed on: 07/07/2021

Property Details
Home Type
- Condominium
Est. Annual Taxes
- $2,414
Year Built
- Built in 1974
Lot Details
- 10
HOA Fees
- $201 Monthly HOA Fees
Parking
- 2 Carport Spaces
Home Design
- Traditional Architecture
- Brick Exterior Construction
- Slab Foundation
- Composition Roof
- Wood Siding
Interior Spaces
- 1,452 Sq Ft Home
- 2-Story Property
- Ceiling Fan
- Wood Burning Fireplace
- Living Room
- Dining Room
Kitchen
- Electric Oven
- Electric Range
- Dishwasher
- Disposal
Flooring
- Carpet
- Tile
- Vinyl Plank
- Vinyl
Bedrooms and Bathrooms
- 3 Bedrooms
Outdoor Features
- Deck
- Patio
Schools
- Milne Elementary School
- Welch Middle School
- Sharpstown High School
Utilities
- Central Heating and Cooling System
Community Details
Overview
- Association fees include insurance, ground maintenance, maintenance structure
- Meadowwalk Town Homes Condo Assoc Association
- Meadowalk T/H Condo Subdivision
Recreation
- Community Pool
Ownership History
Purchase Details
Home Financials for this Owner
Home Financials are based on the most recent Mortgage that was taken out on this home.Purchase Details
Home Financials for this Owner
Home Financials are based on the most recent Mortgage that was taken out on this home.Purchase Details
Home Financials for this Owner
Home Financials are based on the most recent Mortgage that was taken out on this home.Similar Homes in Houston, TX
Home Values in the Area
Average Home Value in this Area
Purchase History
| Date | Buyer | Sale Price | Title Company |
|---|---|---|---|
| Collazo Jose | -- | Monarch Title | |
| Fry Virgil M | -- | Fatco | |
| Smith Kathy | -- | Charter Title Company Fb |
Mortgage History
| Date | Status | Borrower | Loan Amount |
|---|---|---|---|
| Previous Owner | Fry Virgil M | $104,405 | |
| Previous Owner | Smith Kathy | $63,500 |
Property History
| Date | Event | Price | Change | Sq Ft Price |
|---|---|---|---|---|
| 07/23/2021 07/23/21 | Sold | -- | -- | -- |
| 07/07/2021 07/07/21 | For Sale | $127,000 | -- | $87 / Sq Ft |
Tax History Compared to Growth
Tax History
| Year | Tax Paid | Tax Assessment Tax Assessment Total Assessment is a certain percentage of the fair market value that is determined by local assessors to be the total taxable value of land and additions on the property. | Land | Improvement |
|---|---|---|---|---|
| 2023 | $3,046 | $152,183 | $28,915 | $123,268 |
| 2022 | $2,906 | $126,236 | $23,985 | $102,251 |
| 2021 | $2,251 | $96,565 | $18,347 | $78,218 |
| 2020 | $2,435 | $96,565 | $18,347 | $78,218 |
| 2019 | $2,187 | $83,153 | $15,799 | $67,354 |
| 2018 | $1,923 | $76,006 | $14,441 | $61,565 |
| 2017 | $1,779 | $67,681 | $12,859 | $54,822 |
| 2016 | $1,779 | $67,681 | $12,859 | $54,822 |
| 2015 | $1,394 | $57,852 | $10,992 | $46,860 |
| 2014 | $1,394 | $54,246 | $10,307 | $43,939 |
Agents Affiliated with this Home
-
Jennifer Gowens

Seller's Agent in 2021
Jennifer Gowens
Compass RE Texas, LLC - Katy
(281) 265-0000
1 in this area
71 Total Sales
-
Charles McFadden
C
Buyer's Agent in 2021
Charles McFadden
Lone Star Realty
(832) 379-8400
1 in this area
8 Total Sales
Map
Source: Houston Association of REALTORS®
MLS Number: 90789638
APN: 1083250000007
- 7700 Creekbend Dr Unit 67
- 7822 Hummingbird St
- 7847 Creekbend Dr
- 7703 Braesridge Ct
- 7618 Twin Hills Dr
- 7827 Braesdale Ln
- 8007 Twin Hills Dr
- 7838 Vickijohn Dr
- 10726 Paulwood Dr
- 7607 Bankside Dr
- 10738 Villa Lea Ln
- 10747 Villa Lea Ln
- 10726 Shawnbrook Dr
- 10903 Paulwood Dr
- 8100 Creekbend Dr Unit 146
- 8100 Creekbend Dr Unit 135
- 8100 Creekbend Dr Unit 153
- 8100 Creekbend Dr Unit 178
- 8100 Creekbend Dr Unit 137
- 8100 Creekbend Dr Unit 117
- 7700 Creekbend Dr Unit 1
- 7700 Creekbend Dr Unit 31
- 7700 Creekbend Dr Unit 74
- 7700 Creekbend Dr Unit 140
- 7700 Creekbend Dr Unit 99
- 7700 Creekbend Dr Unit 22
- 7700 Creekbend Dr Unit 36
- 7700 Creekbend Dr Unit D26
- 7700 Creekbend Dr Unit 55
- 7700 Creekbend Dr Unit 13
- 7700 Creekbend Dr Unit 48
- 7700 Creekbend Dr Unit 8
- 7700 Creekbend Dr Unit 152
- 7700 Creekbend Dr Unit 33
- 7700 Creekbend Dr Unit 124
- 7700 Creekbend Dr Unit 116
- 7700 Creekbend Dr Unit 23
- 7700 Creekbend Dr Unit 126
- 7700 Creekbend Dr Unit 76
- 7700 Creekbend Dr Unit 24
