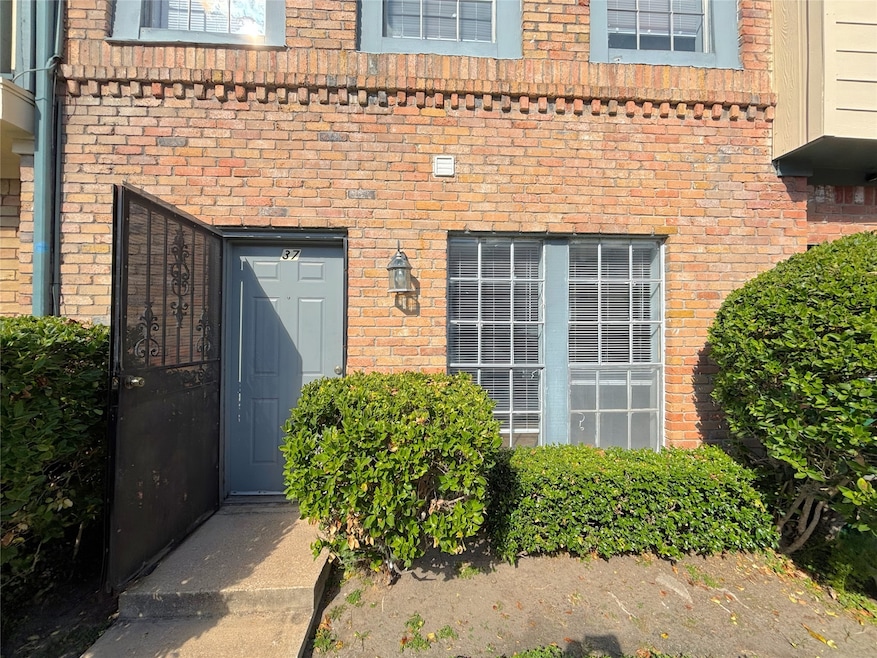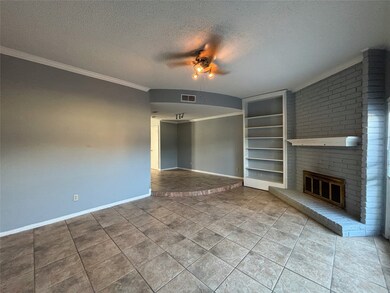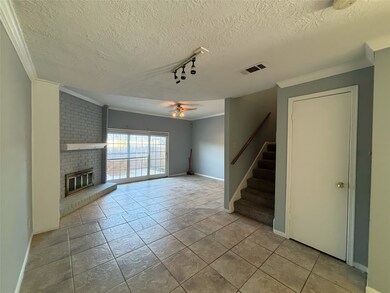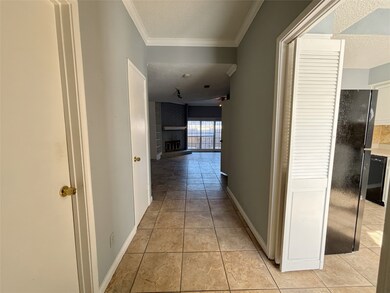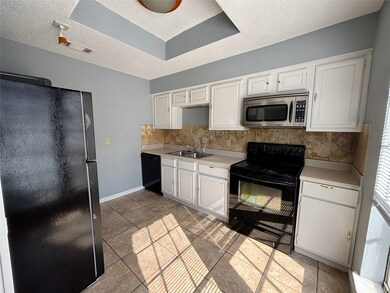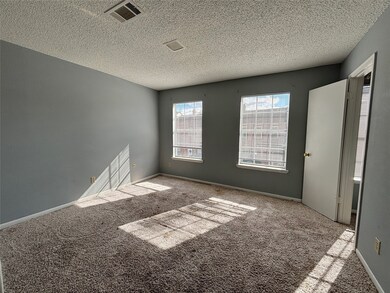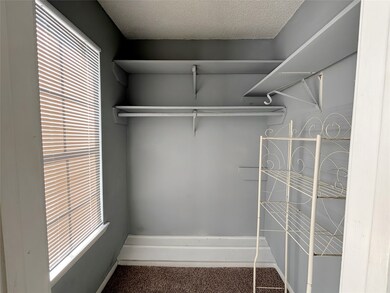7700 Creekbend Dr Unit 37 Houston, TX 77071
Brays Oaks NeighborhoodHighlights
- 10.19 Acre Lot
- 1 Fireplace
- Central Heating and Cooling System
About This Home
Discover comfort and convenience in this two-story townhome located just minutes from the Texas Medical Center. Enjoy a private two-car carport with additional storage directly behind the home, easily accessible through the expansive patio—perfect for outdoor entertaining or relaxing. Inside, the first floor features tile flooring throughout the main living areas, while the upstairs offers cozy carpeted bedrooms, each with its own private full bathroom—an ideal setup for roommates or guests. The home comes fully equipped with all appliances, including a washer and dryer, for move-in-ready ease. This townhome combines functionality, space, and an unbeatable location—perfect for anyone seeking comfort and convenience in the heart of Houston.
Townhouse Details
Home Type
- Townhome
Est. Annual Taxes
- $2,721
Year Built
- Built in 1974
Interior Spaces
- 1,470 Sq Ft Home
- 2-Story Property
- 1 Fireplace
Bedrooms and Bathrooms
- 2 Bedrooms
Schools
- Milne Elementary School
- Welch Middle School
- Sharpstown High School
Utilities
- Central Heating and Cooling System
Listing and Financial Details
- Property Available on 11/13/25
- Long Term Lease
Community Details
Overview
- Meadowalk T/H Condo Subdivision
Pet Policy
- No Pets Allowed
Map
Source: Houston Association of REALTORS®
MLS Number: 36418131
APN: 1083270000005
- 7700 Creekbend Dr Unit 70
- 7700 Creekbend Dr Unit 143
- 7700 Creekbend Dr Unit 30
- 10730 Braes Bayou Dr
- 7703 Braesridge Ct
- 7618 Twin Hills Dr
- 7807 Del Rey Ln
- 7607 Bankside Dr
- 10738 Villa Lea Ln
- 8015 Burning Hills Dr
- 7906 Del Rey Ln
- 7631 Westwind Ln
- 8100 Creekbend Dr Unit 146
- 8100 Creekbend Dr Unit 104
- 8100 Creekbend Dr Unit 131
- 8100 Creekbend Dr Unit 138
- 8100 Creekbend Dr Unit 126
- 10743 Braes Forest Dr
- 10019 Braes Forest Dr
- 7614 Braesview Ln
- 7700 Creekbend Dr Unit 103
- 7700 Creekbend Dr Unit 124
- 7700 Creekbend Dr Unit 6
- 7700 Creekbend Dr Unit 72
- 7700 Creekbend Dr
- 7838 Vickijohn Dr
- 7846 Vicki John
- 7610 Burning Hills Dr
- 10738 Villa Lea Ln
- 10811 Villa Lea Ln
- 8100 Creekbend Dr Unit 183
- 8100 Creekbend Dr Unit 149
- 8100 Creekbend Dr Unit 135
- 10919 Paulwood Dr
- 10919 Villa Lea Ln
- 8106 Creekbend Dr
- 10001 Fondren Rd
- 8107 S Braeswood Blvd
- 7914 Oakington Dr
- 8110 Creekbend Dr
