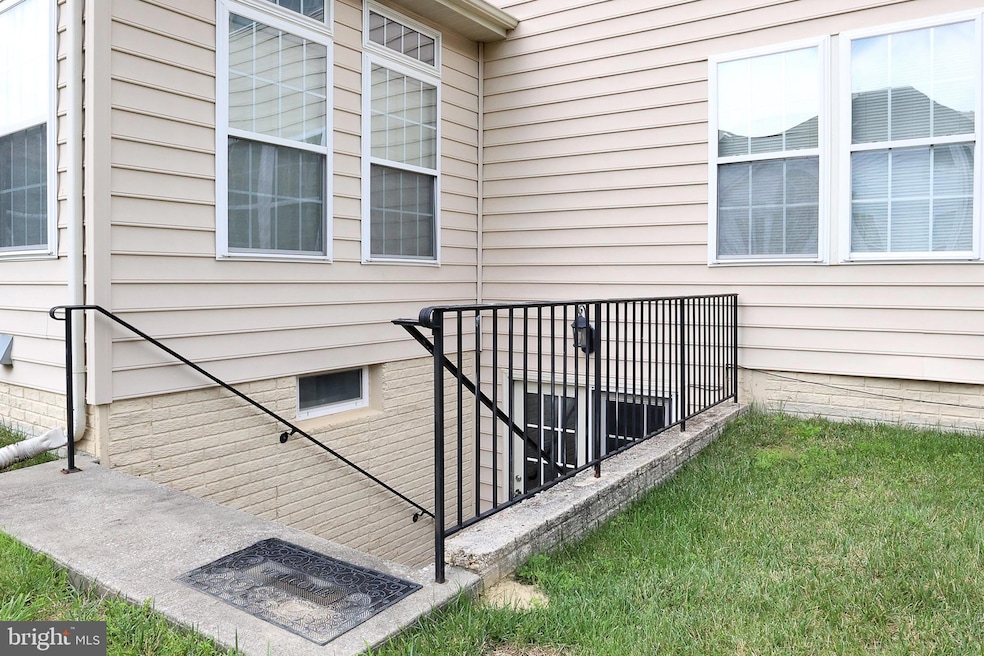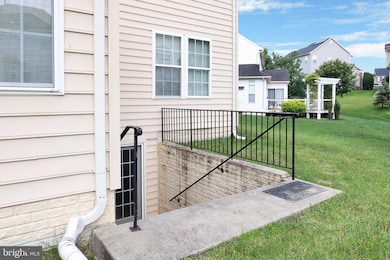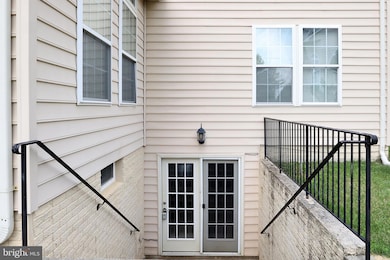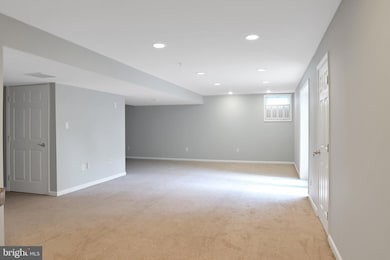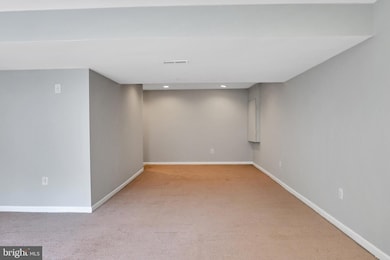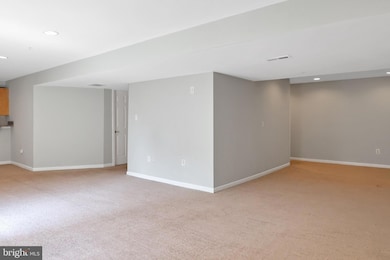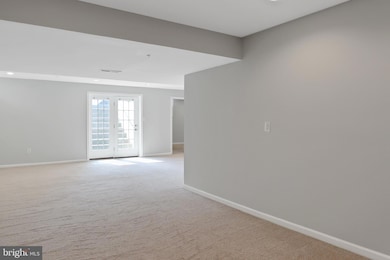7700 Down Ct Laurel, MD 20707
Highlights
- Solar Power System
- Community Pool
- 60+ Gallon Tank
- Colonial Architecture
- Forced Air Heating and Cooling System
About This Home
LUXURY 2 BEDROOM BASEMENT APARTMENT IN LAUREL – FRESHLY UPDATED, MOVE-IN READY, ALL-INCLUSIVEPeaceful neighborhood in Laurel—right across from Laurel Hospital and just minutes from Town Centre shopping, dining, and retail. Centrally located between Washington DC, Virginia, Baltimore, and Annapolis—making it ideal for school terms, travel assignments, internships, or relocation.Be the first to live in this freshly updated 2-bedroom, 1-bath basement apartment. A modern, private, spacious unit with all the essentials—ready for you to move in now.Inside You’ll Find:1,700 sq ft of open-concept livingBrand new paint throughoutNew kitchen appliances: refrigerator, oven/stove, and microwaveSpacious living and dining areaTwo comfortably sized bedrooms with ample closet spaceFull bathroom with modern fixturesIn-unit laundry for conveniencePrivate separate entranceOff-street parking availableNo smoking allowedAll Utilities Included:ElectricWaterHeatingFree Wi-FiLease Terms:12-month leaseSecurity deposit: one month’s rentWhether you're a working professional, traveling nurse, grad student, or relocating, this unit checks all the boxes—comfort, location, and privacy wrapped into one.Serious inquiries only. Schedule your showing today—this one won’t last.
Listing Agent
Keller Williams Capital Properties License #846571517 Listed on: 06/17/2025

Home Details
Home Type
- Single Family
Est. Annual Taxes
- $12,295
Year Built
- Built in 2004
Lot Details
- 0.28 Acre Lot
- Property is zoned LAUR
Home Design
- Colonial Architecture
- Frame Construction
- Concrete Perimeter Foundation
Interior Spaces
- 1,700 Sq Ft Home
- Property has 1 Level
Bedrooms and Bathrooms
- 2 Main Level Bedrooms
- 1 Full Bathroom
Finished Basement
- Rear Basement Entry
- Laundry in Basement
Parking
- Driveway
- On-Street Parking
Eco-Friendly Details
- Solar Power System
Utilities
- Forced Air Heating and Cooling System
- 60+ Gallon Tank
Listing and Financial Details
- Residential Lease
- Security Deposit $2,000
- 12-Month Min and 36-Month Max Lease Term
- Available 6/17/25
- Assessor Parcel Number 17103468105
Community Details
Recreation
- Community Pool
Pet Policy
- No Pets Allowed
Map
Source: Bright MLS
MLS Number: MDPG2156826
APN: 10-3468105
- 14314 Rosemore Ln
- 7704 Stratfield Ln
- 7914 Chapel Cove Dr
- 14323 S Shore Ct
- 14025 Chestnut Ct
- 14108 Chivas Cir
- 14312 Chapel Cove Ct
- 7902 Bayshore Dr Unit 32
- 14010 Oxford Dr
- 14040 Vista Dr
- 8118 Chapel Cove Dr
- 14514 Cambridge Cir
- 7808 Spinnaker Rd Unit 12
- 14306 Bowsprit Ln Unit 22
- 14007 Vista Dr Unit 30
- 14017 Westmeath Dr
- 14012C Justin Way Unit 26-C
- 14122 Bowsprit Ln Unit 812
- 14124 Bowsprit Ln Unit 809
- 14008 Justin Way Unit 7A
