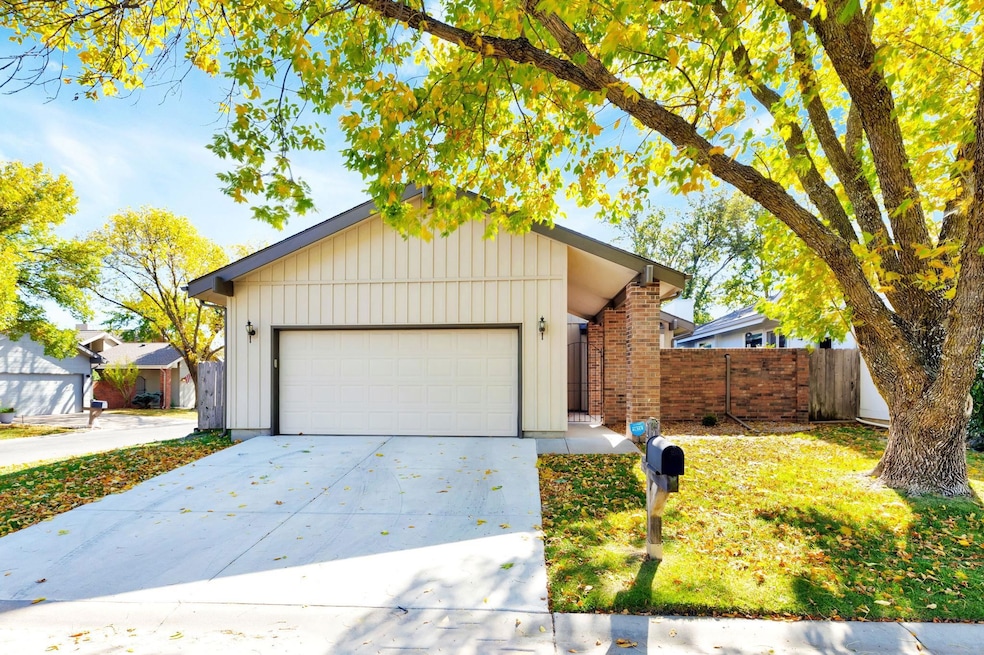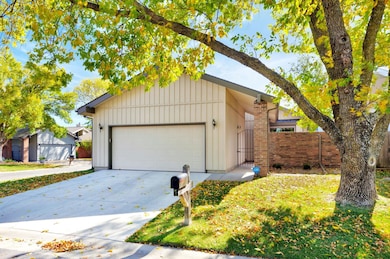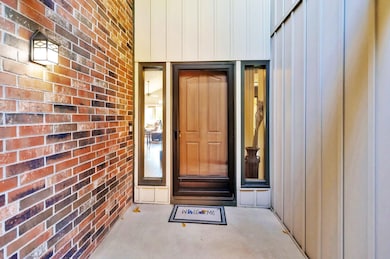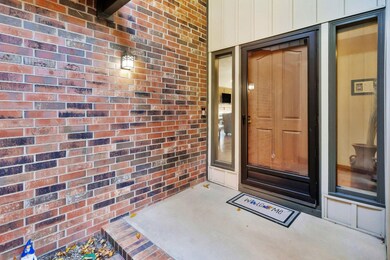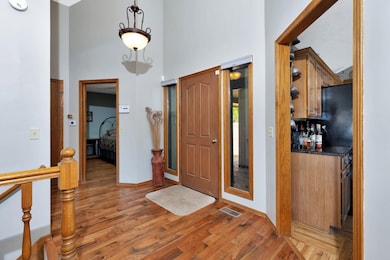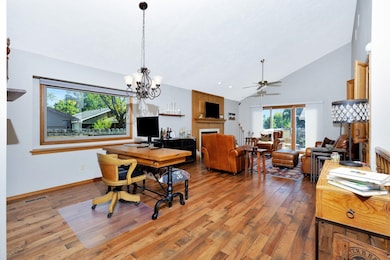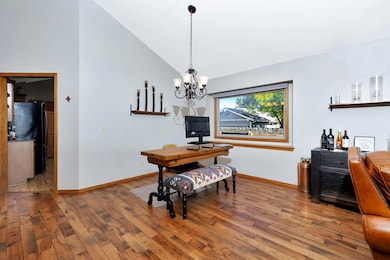7700 E 13th St N Wichita, KS 67206
Northeast Wichita NeighborhoodEstimated payment $2,006/month
Highlights
- Recreation Room
- Wood Flooring
- Community Pool
- Vaulted Ceiling
- Corner Lot
- Skylights
About This Home
Take a look at this condo located in Raintree Village. This quaint little village offers so much privacy with one way in and out. Conveniently located near shopping, restaurants, businesses and schools with easy access to Hwy 96 or East Kellogg! This home features 4 bedrooms, 3 baths and a 2 car garage. As you walk through the front entry, you are greeted with vaulted ceilings and a woodburning fireplace with a gas starter. Kitchen includes granite countertops, pantry and wood flooring with lots of cabinets. Stove, microwave, dishwasher and refrigerator are included. Large primary bedroom includes 2 closets with a private bath. Primary bath includes double vanities and a soaker tub. Enjoy the additional bedroom upstairs with a hall bath that includes a walk-in shower with a single vanity along with a skylight for plenty of natural light. Laundry is located in the main floor hallway. The finished basement includes a carpeted recreation room with a daylight window well with built-in shelves/entertainment center! Enjoy the additional storage closet and a full bath with double vanities and a walk-in shower. The 3rd and 4th daylight bedrooms are located in the basement. Storage/mechanical room located in the basement as well. Walkout sliding doors to the patio, from the primary bedroom and the living room. Brand new concrete driveway and newer front courtyard, new side patio for grilling and giant back patio with privacy fence. Vinyl exterior means low maintenance. $210 a month for HOA that covers the common area maintenance, mowing/edging/fertilization of front yards, sprinkler system in front yards, trash removal, snow removal and the use of 2 clubhouses and 2 pools! Don't miss out on this opportunity!
Listing Agent
Berkshire Hathaway PenFed Realty Brokerage Phone: 316-259-3636 License #00020941 Listed on: 10/22/2025
Home Details
Home Type
- Single Family
Est. Annual Taxes
- $2,642
Year Built
- Built in 1986
Lot Details
- 5,227 Sq Ft Lot
- Wood Fence
- Corner Lot
- Sprinkler System
HOA Fees
- $210 Monthly HOA Fees
Parking
- 2 Car Garage
Home Design
- Patio Home
- Composition Roof
- Vinyl Siding
Interior Spaces
- 1-Story Property
- Vaulted Ceiling
- Ceiling Fan
- Skylights
- Wood Burning Fireplace
- Fireplace With Gas Starter
- Combination Dining and Living Room
- Recreation Room
- Natural lighting in basement
- Storm Windows
Kitchen
- Microwave
- Dishwasher
- Disposal
Flooring
- Wood
- Carpet
- Laminate
Bedrooms and Bathrooms
- 4 Bedrooms
- Cedar Closet
- Walk-In Closet
- 3 Full Bathrooms
Laundry
- Laundry on main level
- 220 Volts In Laundry
Outdoor Features
- Patio
Schools
- Price-Harris Elementary School
- Heights High School
Utilities
- Forced Air Heating and Cooling System
- Heating System Uses Natural Gas
Listing and Financial Details
- Assessor Parcel Number 113-07-0-44-01-001.83
Community Details
Overview
- Association fees include lawn service, recreation facility, snow removal, trash, gen. upkeep for common ar
- Leisure Living Ventures Subdivision
Recreation
- Community Pool
Map
Home Values in the Area
Average Home Value in this Area
Tax History
| Year | Tax Paid | Tax Assessment Tax Assessment Total Assessment is a certain percentage of the fair market value that is determined by local assessors to be the total taxable value of land and additions on the property. | Land | Improvement |
|---|---|---|---|---|
| 2025 | $2,960 | $29,521 | $5,957 | $23,564 |
| 2023 | $2,960 | $27,336 | $4,865 | $22,471 |
| 2022 | $2,633 | $23,599 | $4,589 | $19,010 |
| 2021 | $2,437 | $21,310 | $2,289 | $19,021 |
| 2020 | $2,370 | $20,655 | $2,289 | $18,366 |
| 2019 | $2,304 | $20,057 | $2,289 | $17,768 |
| 2018 | $2,220 | $19,286 | $2,921 | $16,365 |
| 2017 | $2,128 | $0 | $0 | $0 |
| 2016 | $1,236 | $0 | $0 | $0 |
| 2015 | -- | $0 | $0 | $0 |
| 2014 | -- | $0 | $0 | $0 |
Property History
| Date | Event | Price | List to Sale | Price per Sq Ft | Prior Sale |
|---|---|---|---|---|---|
| 11/14/2025 11/14/25 | Pending | -- | -- | -- | |
| 11/13/2025 11/13/25 | For Sale | $300,000 | +20.0% | $123 / Sq Ft | |
| 11/08/2025 11/08/25 | Pending | -- | -- | -- | |
| 11/03/2025 11/03/25 | Price Changed | $249,900 | -16.4% | $112 / Sq Ft | |
| 10/29/2025 10/29/25 | Sold | -- | -- | -- | View Prior Sale |
| 10/24/2025 10/24/25 | Pending | -- | -- | -- | |
| 10/22/2025 10/22/25 | For Sale | $298,900 | +15.0% | $142 / Sq Ft | |
| 10/21/2025 10/21/25 | Price Changed | $259,900 | -3.7% | $116 / Sq Ft | |
| 10/09/2025 10/09/25 | For Sale | $269,900 | -9.9% | $121 / Sq Ft | |
| 10/02/2025 10/02/25 | Sold | -- | -- | -- | View Prior Sale |
| 09/23/2025 09/23/25 | Sold | -- | -- | -- | View Prior Sale |
| 09/22/2025 09/22/25 | Pending | -- | -- | -- | |
| 09/08/2025 09/08/25 | Price Changed | $299,500 | -0.1% | $166 / Sq Ft | |
| 08/25/2025 08/25/25 | Pending | -- | -- | -- | |
| 08/14/2025 08/14/25 | For Sale | $299,900 | 0.0% | $162 / Sq Ft | |
| 08/13/2025 08/13/25 | For Sale | $300,000 | +87.5% | $166 / Sq Ft | |
| 08/07/2025 08/07/25 | Pending | -- | -- | -- | |
| 06/19/2025 06/19/25 | For Sale | $160,000 | -40.5% | $103 / Sq Ft | |
| 05/22/2025 05/22/25 | Sold | -- | -- | -- | View Prior Sale |
| 05/09/2025 05/09/25 | Pending | -- | -- | -- | |
| 05/02/2025 05/02/25 | Sold | -- | -- | -- | View Prior Sale |
| 04/11/2025 04/11/25 | For Sale | -- | -- | -- | |
| 04/01/2025 04/01/25 | Pending | -- | -- | -- | |
| 03/24/2025 03/24/25 | Price Changed | $269,000 | -1.8% | $121 / Sq Ft | |
| 02/27/2025 02/27/25 | Price Changed | $274,000 | -1.8% | $123 / Sq Ft | |
| 02/06/2025 02/06/25 | Price Changed | $279,000 | -3.5% | $125 / Sq Ft | |
| 02/04/2025 02/04/25 | Price Changed | $289,000 | +3.6% | $130 / Sq Ft | |
| 02/04/2025 02/04/25 | Price Changed | $279,000 | -3.5% | $125 / Sq Ft | |
| 01/27/2025 01/27/25 | For Sale | $289,000 | +3.2% | $130 / Sq Ft | |
| 01/14/2025 01/14/25 | Sold | -- | -- | -- | View Prior Sale |
| 12/11/2024 12/11/24 | Pending | -- | -- | -- | |
| 12/10/2024 12/10/24 | For Sale | $280,000 | -- | $173 / Sq Ft |
Purchase History
| Date | Type | Sale Price | Title Company |
|---|---|---|---|
| Deed | -- | Security 1St Title Llc | |
| Deed | $135,000 | Security 1St Title | |
| Trustee Deed | -- | None Available |
Mortgage History
| Date | Status | Loan Amount | Loan Type |
|---|---|---|---|
| Open | $176,641 | FHA |
Source: South Central Kansas MLS
MLS Number: 663790
APN: 113-07-0-44-01-001.78
- 1441 N Rock Rd
- 1311 N Tallyrand St
- 1672 N Lawrence Ct
- 1204 N Rutland St
- 7510 E 17th St N
- 6910 E Aberdeen St
- 1014 N Doreen St
- 7307 E Foster St
- 7911 E Donegal St
- 6610 E 10th St N
- 1536 N Gatewood Ct
- 689 N Broadmoor Ave
- 8001 E Tipperary St
- 7954 E Dublin Ct
- 1440 N Gatewood #37
- 901 N Tara Ln
- 720 N Stratford Ln
- 914 N Mission Rd
- 6427 E Oneida St
- 2204 N Winstead Cir
