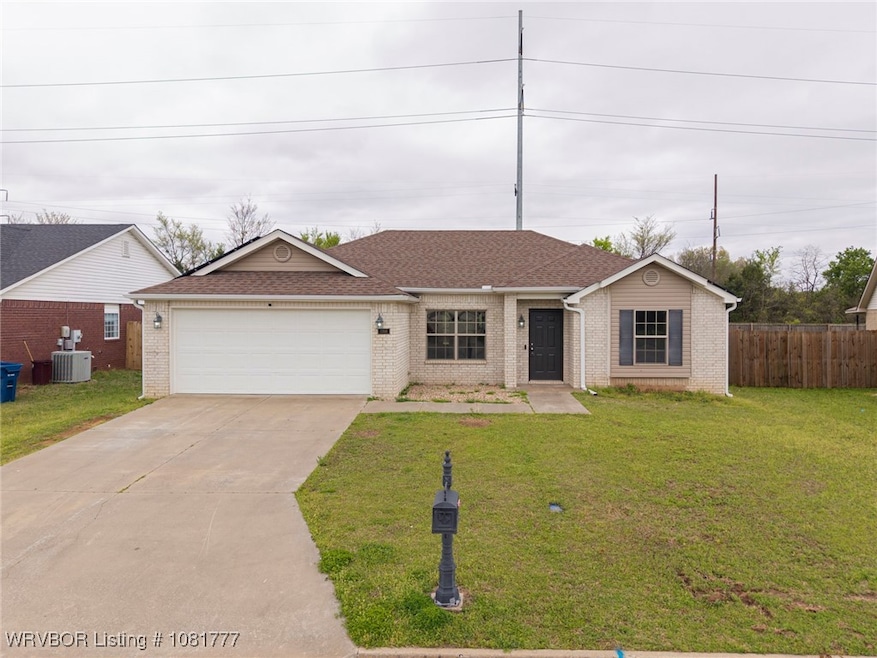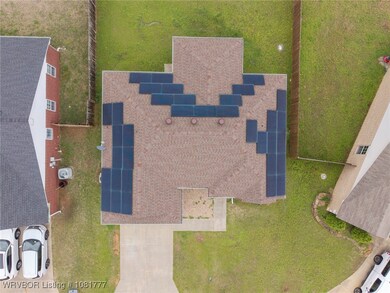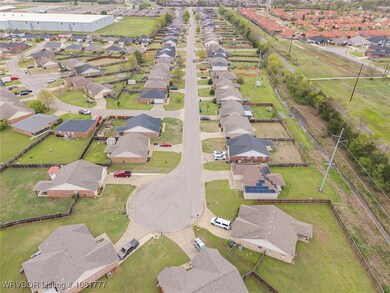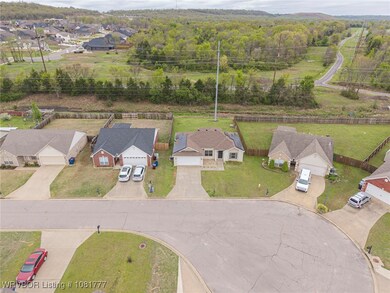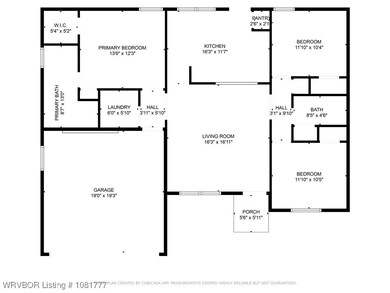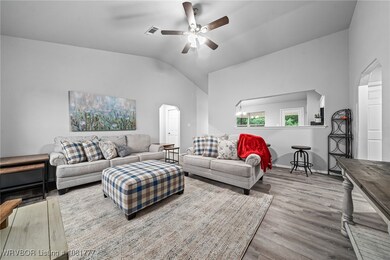
7700 Huntington Way Fort Smith, AR 72916
Highlights
- Property is near a park
- Covered patio or porch
- Attached Garage
- John P. Woods Elementary School Rated A-
- Cul-De-Sac
- Brick or Stone Mason
About This Home
As of July 2025Discover energy efficiency and comfortable living in this beautiful 3-bedroom, 2-bath home nestled on a peaceful cul-de-sac. Enjoy significantly lower electric bills thanks to the newer, paid-for solar panel system that powers this total electric residence. Step inside to find stylish and durable hard surface flooring throughout, complemented by sleek stainless steel appliances and a convenient pantry. The master suite offers a relaxing retreat with a whirlpool tub and a separate walk-in shower. Outside, the home boasts a low-maintenance brick and vinyl exterior, complete with gutters, a welcoming covered back porch, and a newer architectural roof. Situated in the desirable Ft Smith Southside school district, this home offers a convenient location, fresh paint, LED lights and ceiling fans. With a 2-car garage and a focus on both comfort and efficiency, this is an opportunity you won't want to miss! ** This home is NOT located in a flood zone.
Last Agent to Sell the Property
RE/MAX Executives Real Estate License #PB00068533 Listed on: 06/17/2025

Home Details
Home Type
- Single Family
Est. Annual Taxes
- $1,123
Year Built
- Built in 2010
Lot Details
- 0.27 Acre Lot
- Lot Dimensions are 59x197
- Cul-De-Sac
- Partially Fenced Property
- Privacy Fence
- Wood Fence
- Level Lot
- Cleared Lot
Home Design
- Brick or Stone Mason
- Slab Foundation
- Shingle Roof
- Architectural Shingle Roof
- Vinyl Siding
Interior Spaces
- 1,312 Sq Ft Home
- 1-Story Property
- Ceiling Fan
- Fire and Smoke Detector
- Washer and Electric Dryer Hookup
Kitchen
- Range<<rangeHoodToken>>
- <<builtInMicrowave>>
- Plumbed For Ice Maker
- Dishwasher
- Disposal
Bedrooms and Bathrooms
- 3 Bedrooms
- Split Bedroom Floorplan
- Walk-In Closet
- 2 Full Bathrooms
Parking
- Attached Garage
- Garage Door Opener
- Driveway
Outdoor Features
- Covered patio or porch
Location
- Property is near a park
- Property near a hospital
- Property is near schools
Schools
- Woods Elementary School
- Chaffin Middle School
- Southside High School
Utilities
- Central Heating and Cooling System
- Electric Water Heater
- Cable TV Available
Listing and Financial Details
- Tax Lot 34
- Assessor Parcel Number 13979-0034-00000-00
Community Details
Overview
- Huntington Chase Subdivision
- The community has rules related to covenants, conditions, and restrictions
Amenities
- Shops
Recreation
- Park
Ownership History
Purchase Details
Home Financials for this Owner
Home Financials are based on the most recent Mortgage that was taken out on this home.Purchase Details
Purchase Details
Home Financials for this Owner
Home Financials are based on the most recent Mortgage that was taken out on this home.Purchase Details
Home Financials for this Owner
Home Financials are based on the most recent Mortgage that was taken out on this home.Similar Homes in the area
Home Values in the Area
Average Home Value in this Area
Purchase History
| Date | Type | Sale Price | Title Company |
|---|---|---|---|
| Quit Claim Deed | -- | None Listed On Document | |
| Deed | $205,000 | None Listed On Document | |
| Warranty Deed | $131,000 | Advantage Title & Escrow | |
| Warranty Deed | $122,000 | Wat |
Mortgage History
| Date | Status | Loan Amount | Loan Type |
|---|---|---|---|
| Previous Owner | $117,500 | New Conventional | |
| Previous Owner | $128,627 | FHA | |
| Previous Owner | $119,538 | FHA |
Property History
| Date | Event | Price | Change | Sq Ft Price |
|---|---|---|---|---|
| 07/10/2025 07/10/25 | Sold | $242,500 | +1.1% | $185 / Sq Ft |
| 06/20/2025 06/20/25 | Pending | -- | -- | -- |
| 06/17/2025 06/17/25 | For Sale | $239,900 | +17.0% | $183 / Sq Ft |
| 03/18/2025 03/18/25 | Sold | $205,000 | -2.5% | $156 / Sq Ft |
| 02/10/2025 02/10/25 | Pending | -- | -- | -- |
| 02/10/2025 02/10/25 | Price Changed | $210,188 | -3.4% | $160 / Sq Ft |
| 01/23/2025 01/23/25 | Price Changed | $217,500 | -3.3% | $166 / Sq Ft |
| 01/06/2025 01/06/25 | Price Changed | $225,000 | -7.8% | $171 / Sq Ft |
| 01/03/2025 01/03/25 | Price Changed | $244,000 | -2.0% | $186 / Sq Ft |
| 12/10/2024 12/10/24 | For Sale | $249,000 | +90.1% | $190 / Sq Ft |
| 08/16/2018 08/16/18 | Sold | $131,000 | -6.4% | $100 / Sq Ft |
| 07/17/2018 07/17/18 | Pending | -- | -- | -- |
| 06/15/2018 06/15/18 | For Sale | $140,000 | -- | $107 / Sq Ft |
Tax History Compared to Growth
Tax History
| Year | Tax Paid | Tax Assessment Tax Assessment Total Assessment is a certain percentage of the fair market value that is determined by local assessors to be the total taxable value of land and additions on the property. | Land | Improvement |
|---|---|---|---|---|
| 2024 | $1,400 | $26,660 | $5,000 | $21,660 |
| 2023 | $1,123 | $26,660 | $5,000 | $21,660 |
| 2022 | $1,173 | $26,660 | $5,000 | $21,660 |
| 2021 | $1,105 | $26,660 | $5,000 | $21,660 |
| 2020 | $1,038 | $26,660 | $5,000 | $21,660 |
| 2019 | $971 | $23,180 | $5,000 | $18,180 |
| 2018 | $996 | $23,180 | $5,000 | $18,180 |
| 2017 | $867 | $23,180 | $5,000 | $18,180 |
| 2016 | $1,217 | $23,180 | $5,000 | $18,180 |
| 2015 | $1,217 | $23,180 | $5,000 | $18,180 |
| 2014 | $852 | $22,900 | $5,000 | $17,900 |
Agents Affiliated with this Home
-
Jeanette Jones

Seller's Agent in 2025
Jeanette Jones
RE/MAX
(479) 414-6898
170 Total Sales
-
Jeff Beauchamp
J
Buyer's Agent in 2025
Jeff Beauchamp
Sagely & Edwards Realtors
(479) 719-5037
48 Total Sales
-
Jonella Graham
J
Seller's Agent in 2018
Jonella Graham
Weichert, REALTORS® - The Griffin Company
(479) 459-5079
27 Total Sales
-
Eric Wilson
E
Buyer's Agent in 2018
Eric Wilson
McGraw REALTORS
(479) 769-5217
21 Total Sales
Map
Source: Western River Valley Board of REALTORS®
MLS Number: 1081777
APN: 13979-0034-00000-00
- 6527 Huntington Ct
- 6923 Stonebrook Dr
- 7212 Stonebrook Dr
- 8205 Cisterna Way
- 7908 Rome Way
- 7304 Stonebrook Dr
- 6914 Woodhaven Cir
- 7401 S Zero St
- 6307 Red Cedar Cir
- TBD Massard Rd
- 6419 Old Greenwood Rd
- 6801 Bentley Ridge Dr
- 6801 Bentley Ridge Dr
- 8801 Rombauer Pointe
- 6800 Providence Way
- 9108 Astoria Trail
- 9114 Astoria Trail
- 9019 Gracie Ln
- 9203 R A Young Jr Dr
- 9205 R A Young Jr Dr
