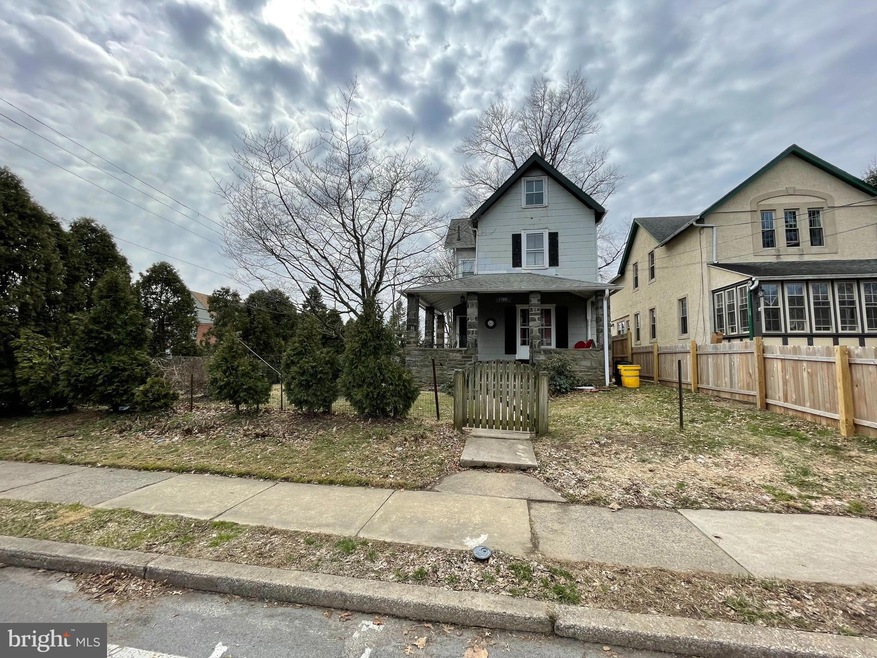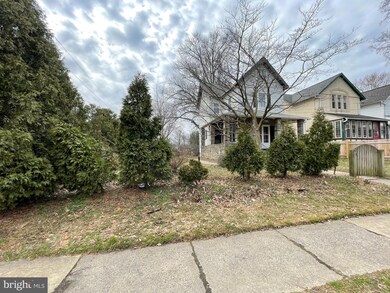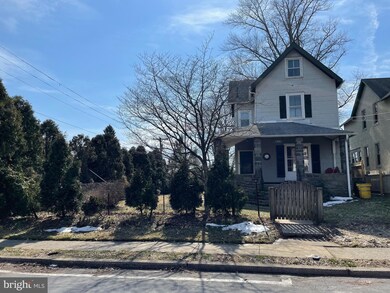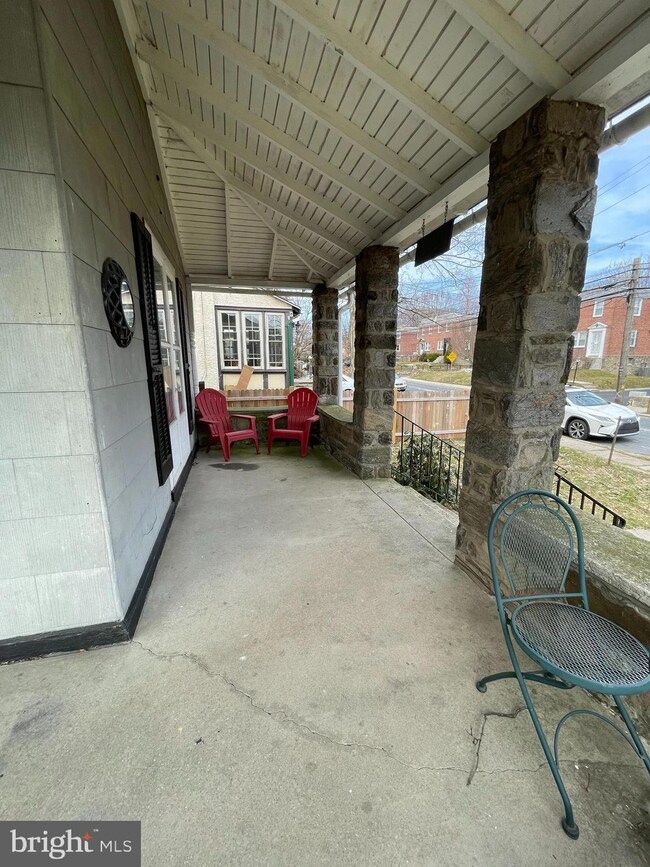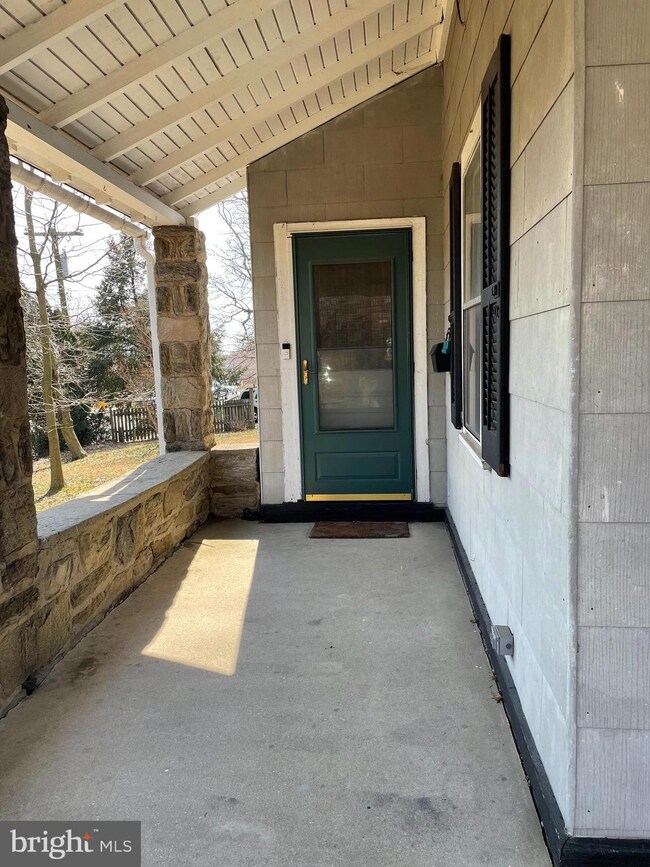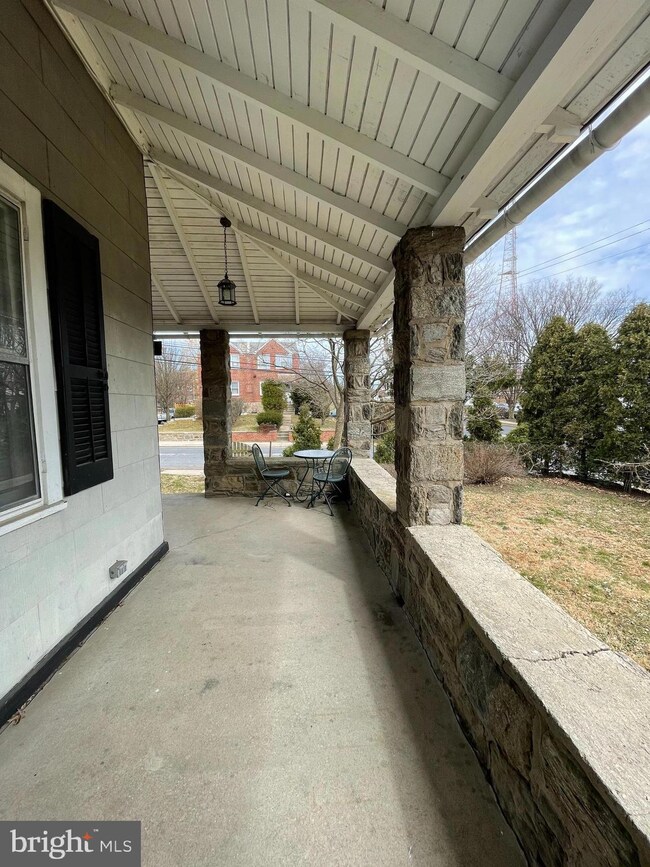
7700 Queen St Unit 1 Glenside, PA 19038
Highlights
- Colonial Architecture
- Wood Flooring
- Sitting Room
- Springfield Township Middle School Rated A-
- No HOA
- 4-minute walk to Mermaid Park
About This Home
As of February 2025This lovely Victorian home features 3 generous-sized bedrooms, 1 1/2 baths, a basement, and 2 car off-street parking. A charming wrap-around front concrete porch that extends to a foyer entrance. The main level is filled with natural light and features a large living room enhanced by French doors leading to the front porch, a formal dining room with bay windows, and hardwood floors. Also on this level is a kitchen with an ample amount of oak cabinets, a peninsula layout offering counter seating and lots of counter space. A huge eat-in area with a door leading to the backyard, a laundry room, and a powder room wrap up this level. A quaint wrapped staircase leads to the upper level, a master bedroom is a suite of 2 connected rooms, one for sleeping and the other that can be used as a dressing room/office, a second bedroom, and a hallway bathroom. There are stairs leading to the third level that brings about a huge third bedroom with a walk-in closet. Full Basement, great for storage as well as a playroom. The large backyard is great for entertaining, protected by tall shrubbery for privacy and a gate that leads to the off-street parking. Great opportunity to own a nice home in Wyndmoor. Tenant occupied, 24 hours notice is required.
Home Details
Home Type
- Single Family
Est. Annual Taxes
- $5,374
Year Built
- Built in 1900
Lot Details
- 8,520 Sq Ft Lot
- Lot Dimensions are 60.00 x 0.00
- Property is in good condition
Parking
- Off-Street Parking
Home Design
- Colonial Architecture
- Asbestos
Interior Spaces
- 1,486 Sq Ft Home
- Property has 3 Levels
- Family Room
- Sitting Room
- Dining Room
- Basement Fills Entire Space Under The House
Flooring
- Wood
- Vinyl
Bedrooms and Bathrooms
- 3 Main Level Bedrooms
Utilities
- Radiator
- 100 Amp Service
- Electric Water Heater
Community Details
- No Home Owners Association
- Wyndmoor Subdivision
Listing and Financial Details
- Tax Lot 001
- Assessor Parcel Number 52-00-15094-001
Ownership History
Purchase Details
Home Financials for this Owner
Home Financials are based on the most recent Mortgage that was taken out on this home.Purchase Details
Home Financials for this Owner
Home Financials are based on the most recent Mortgage that was taken out on this home.Purchase Details
Purchase Details
Similar Homes in Glenside, PA
Home Values in the Area
Average Home Value in this Area
Purchase History
| Date | Type | Sale Price | Title Company |
|---|---|---|---|
| Deed | $384,325 | Surety Abstract | |
| Deed | $384,325 | Surety Abstract | |
| Deed | $325,000 | None Available | |
| Interfamily Deed Transfer | -- | None Available | |
| Deed | $106,000 | -- |
Mortgage History
| Date | Status | Loan Amount | Loan Type |
|---|---|---|---|
| Open | $250,000 | New Conventional | |
| Closed | $250,000 | New Conventional | |
| Previous Owner | $308,750 | New Conventional | |
| Previous Owner | $150,000 | New Conventional |
Property History
| Date | Event | Price | Change | Sq Ft Price |
|---|---|---|---|---|
| 02/28/2025 02/28/25 | Sold | $384,325 | -3.9% | $259 / Sq Ft |
| 02/02/2025 02/02/25 | Pending | -- | -- | -- |
| 01/29/2025 01/29/25 | For Sale | $400,000 | +23.1% | $269 / Sq Ft |
| 06/03/2021 06/03/21 | Sold | $325,000 | 0.0% | $219 / Sq Ft |
| 04/14/2021 04/14/21 | Price Changed | $324,900 | +20.3% | $219 / Sq Ft |
| 04/13/2021 04/13/21 | Pending | -- | -- | -- |
| 04/05/2021 04/05/21 | For Sale | $270,000 | -- | $182 / Sq Ft |
Tax History Compared to Growth
Tax History
| Year | Tax Paid | Tax Assessment Tax Assessment Total Assessment is a certain percentage of the fair market value that is determined by local assessors to be the total taxable value of land and additions on the property. | Land | Improvement |
|---|---|---|---|---|
| 2024 | $5,886 | $124,960 | $57,320 | $67,640 |
| 2023 | $5,681 | $124,960 | $57,320 | $67,640 |
| 2022 | $5,518 | $124,960 | $57,320 | $67,640 |
| 2021 | $5,374 | $124,960 | $57,320 | $67,640 |
| 2020 | $5,248 | $124,960 | $57,320 | $67,640 |
| 2019 | $5,168 | $124,960 | $57,320 | $67,640 |
| 2018 | $5,168 | $124,960 | $57,320 | $67,640 |
| 2017 | $4,933 | $124,960 | $57,320 | $67,640 |
| 2016 | $4,884 | $124,960 | $57,320 | $67,640 |
| 2015 | $4,643 | $124,960 | $57,320 | $67,640 |
| 2014 | $4,643 | $124,960 | $57,320 | $67,640 |
Agents Affiliated with this Home
-
Amanda Helwig

Seller's Agent in 2025
Amanda Helwig
Dan Helwig Inc
(215) 266-8001
16 in this area
198 Total Sales
-
Larry Brown III

Buyer's Agent in 2025
Larry Brown III
KW Empower
(267) 481-3011
1 in this area
72 Total Sales
-
Rachel Sharabani

Seller's Agent in 2021
Rachel Sharabani
Homestarr Realty
(215) 882-1612
1 in this area
25 Total Sales
-
Kenneth Lewis

Buyer's Agent in 2021
Kenneth Lewis
Realty Mark Associates
(215) 828-3183
1 in this area
50 Total Sales
Map
Source: Bright MLS
MLS Number: PAMC685710
APN: 52-00-15094-001
- 906 Campbell Ln
- 7802 Beech Ln
- 1106 E Pleasant Ave
- 923 E Pleasant Ave
- 906 E Pleasant Ave
- 904 E Pleasant Ave
- 1118 E Willow Grove Ave
- 8652 Gilbert St
- 8627 Gilbert St
- 8647 Bayard St
- 8546 Forrest Ave
- 8548 Temple Rd
- 33 Wyndmoor Dr
- 8103 Hull Dr
- 805 Wyndmoor Ave
- 8102 Douglas Rd
- 7700 East Ln
- 7831 Cheltenham Ave
- 7707 Pine Rd
- 7946 Pleasant St
