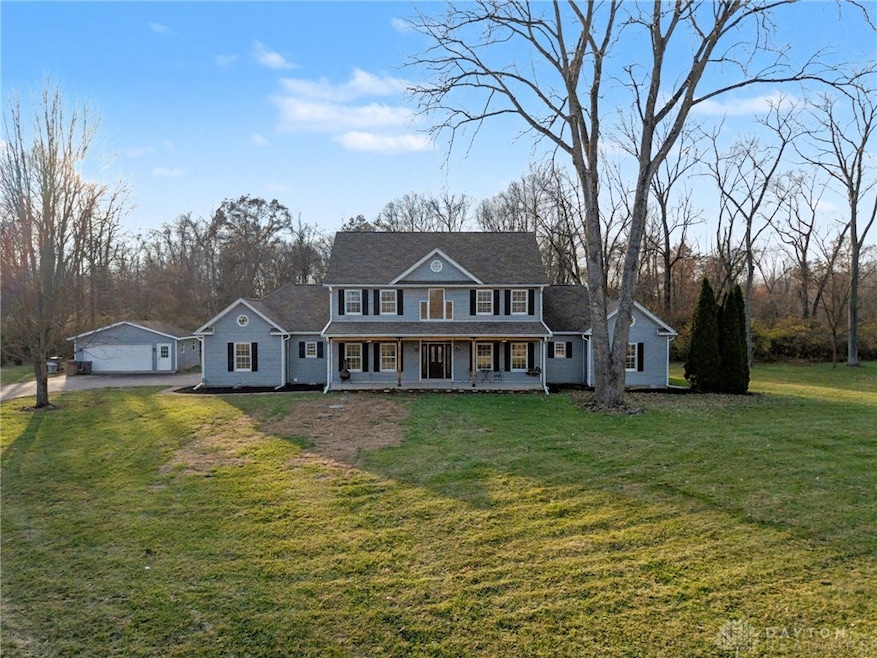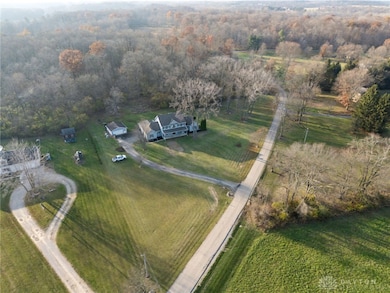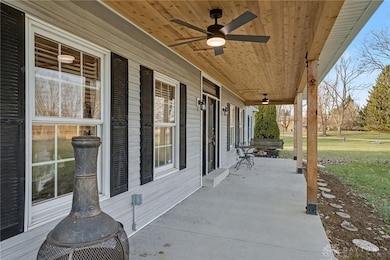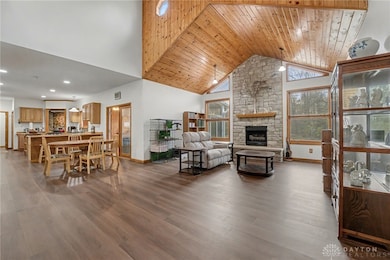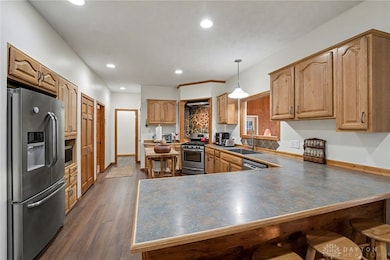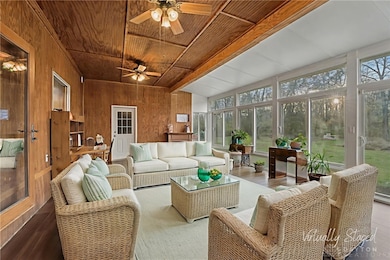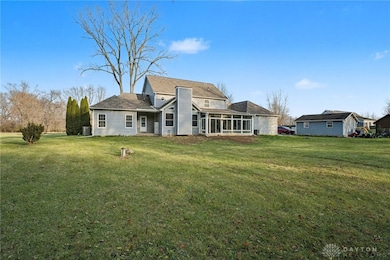7700 Staley Rd New Carlisle, OH 45344
Estimated payment $3,431/month
Highlights
- Cathedral Ceiling
- 2 Car Garage
- Bathroom on Main Level
- No HOA
- Laundry Room
- Forced Air Heating and Cooling System
About This Home
Welcome to this stately two-story home in Bethel Township, surrounded by peaceful countryside views. Set on 2.093 acres, this property offers serenity, and space to breathe while remaining close and convenient to town. Step inside to a grand two-story entryway that sets the tone for the craftsmanship throughout. The home features a formal living space (or flex room), and a large formal dining room in the front of the home. Enjoy a dramatic great room highlighted by a stone fireplace, built-in shelving, and cathedral ceilings finished in knotty pine adding warmth, character, and architectural depth. The kitchen showcases rich hickory cabinets, mirrored in the oversized first-floor laundry room. New main level LVP flooring and abundant natural light complement the home’s stately feel. The first floor primary suite offers a sunken tub, large walk-in shower, and a *not to be missed, walk-in closet. Upstairs, three bedrooms each with its own private entry to a full bathroom. Additional bedroom on main level currently being used as office, but a great guest room. Enjoy the outdoors from the Champions insulated sunroom or the brand-new front porch (2025). Oversized attached two car garage, with additional space in your detached two car garage. Additional recent updates ensure peace of mind, including fresh paint, new gutters/ downspouts (2025), roof (2019), water heater (2021/2019) and fresh landscaping. Home features two HVACs and two water heaters for efficiencies. A rare combination of privacy, elegance, space, and craftsmanship—this countryside retreat delivers luxury living with modern convenience in an extraordinary setting. Video tour
Listing Agent
Luma Realty Brokerage Phone: (937) 530-3383 License #2021007908 Listed on: 11/20/2025
Open House Schedule
-
Sunday, November 23, 20251:00 to 3:00 pm11/23/2025 1:00:00 PM +00:0011/23/2025 3:00:00 PM +00:00Add to Calendar
Home Details
Home Type
- Single Family
Est. Annual Taxes
- $6,390
Year Built
- 2001
Lot Details
- 2.09 Acre Lot
Parking
- 2 Car Garage
Home Design
- Frame Construction
- Vinyl Siding
Interior Spaces
- 3,537 Sq Ft Home
- 2-Story Property
- Cathedral Ceiling
- Wood Burning Fireplace
- Crawl Space
- Laundry Room
Kitchen
- Range
- Dishwasher
Bedrooms and Bathrooms
- 5 Bedrooms
- Bathroom on Main Level
Utilities
- Forced Air Heating and Cooling System
- Heating System Uses Propane
- Propane
- Private Water Source
- Well
- Water Softener
- Septic Tank
- Septic System
Community Details
- No Home Owners Association
Listing and Financial Details
- Assessor Parcel Number A01032325
Map
Home Values in the Area
Average Home Value in this Area
Tax History
| Year | Tax Paid | Tax Assessment Tax Assessment Total Assessment is a certain percentage of the fair market value that is determined by local assessors to be the total taxable value of land and additions on the property. | Land | Improvement |
|---|---|---|---|---|
| 2024 | $6,390 | $133,810 | $21,180 | $112,630 |
| 2023 | $6,390 | $133,810 | $21,180 | $112,630 |
| 2022 | $6,318 | $133,810 | $21,180 | $112,630 |
| 2021 | $5,658 | $111,510 | $17,640 | $93,870 |
| 2020 | $5,623 | $111,510 | $17,640 | $93,870 |
| 2019 | $5,688 | $111,510 | $17,640 | $93,870 |
| 2018 | $5,475 | $100,450 | $13,720 | $86,730 |
| 2017 | $5,481 | $100,450 | $13,720 | $86,730 |
| 2016 | $4,936 | $100,450 | $13,720 | $86,730 |
| 2015 | $4,914 | $96,610 | $13,200 | $83,410 |
| 2014 | $4,914 | $96,610 | $13,200 | $83,410 |
| 2013 | $4,167 | $96,610 | $13,200 | $83,410 |
Property History
| Date | Event | Price | List to Sale | Price per Sq Ft |
|---|---|---|---|---|
| 11/20/2025 11/20/25 | For Sale | $549,900 | -- | $155 / Sq Ft |
Purchase History
| Date | Type | Sale Price | Title Company |
|---|---|---|---|
| Warranty Deed | $299,900 | -- |
Mortgage History
| Date | Status | Loan Amount | Loan Type |
|---|---|---|---|
| Open | $299,900 | New Conventional |
Source: Dayton REALTORS®
MLS Number: 948097
APN: A01032325
- 7715 E New Carlisle Rd
- 5344 S Dayton Brandt Rd
- 930 Firwood Dr
- 605 Fenview Dr
- 907 White Pine St
- 0 Ohio 201
- 7817 Ohio 201
- 2656 Addison New Carlisle Rd
- 12490 Stafford Rd
- 315 Fenwick Dr
- 6764 Bethelville Dr
- 210 Zimmerman St
- 302 N Smith St
- Spruce Plan at Monroe Meadows
- Norway Plan at Monroe Meadows
- 201 Monroe Way
- Cooper Plan at Monroe Meadows
- Chestnut Plan at Monroe Meadows
- Ashton Plan at Monroe Meadows
- Walnut Plan at Monroe Meadows
- 204 Brubaker Dr
- 11000 Marquart Rd
- 2359 S Dayton Lakeview Rd
- 3044 Burgoyne Ct
- 5195 Buttercup Dr
- 423 S 2nd St
- 1998 Persimmon Way
- 101 Rohrer Dr
- 8870 Christygate Ln
- 9865 Whispering Pine Dr
- 9937 Whispering Pine Dr
- 8677 Deer Hollow Dr
- 2200 Cooley Ln
- 2005 Abby Glen Dr
- 7672 Old Troy Pike
- 74-412 S Brown School Rd
- 6851 Wayne Estates Blvd
- 6807 Brandt Pike
- 890 Copperfield Ln
- 7247 Bostelman Place
