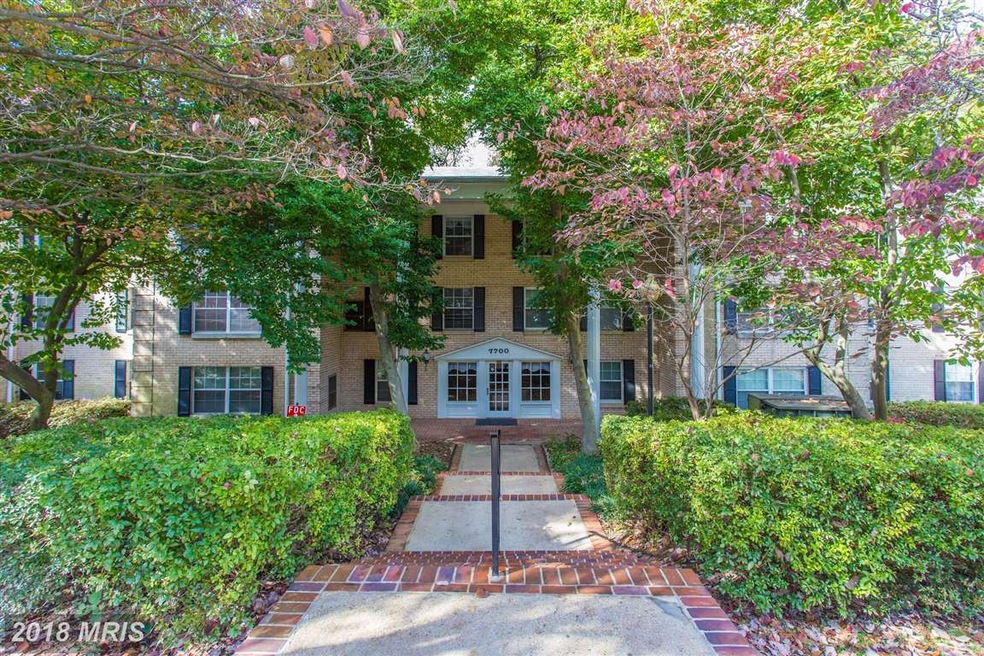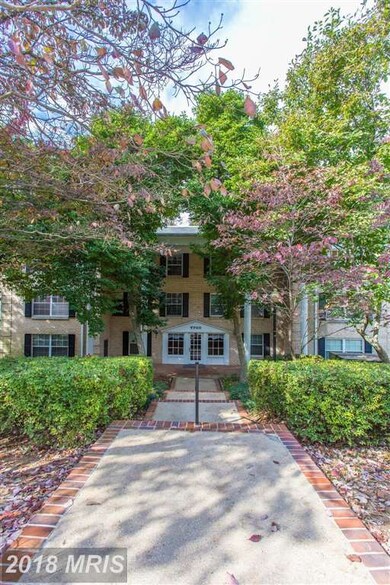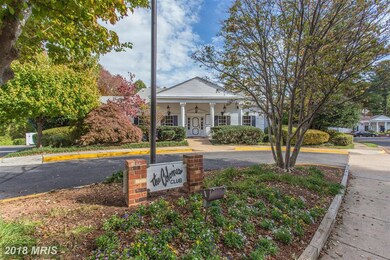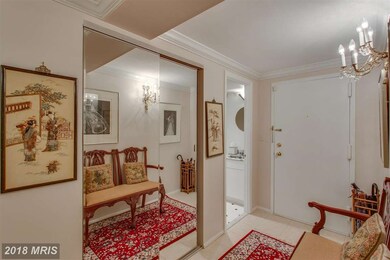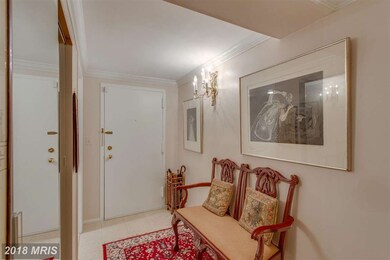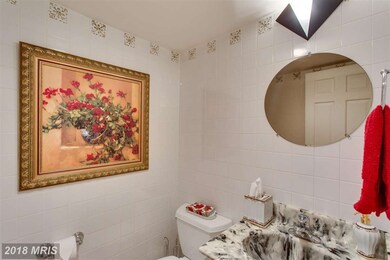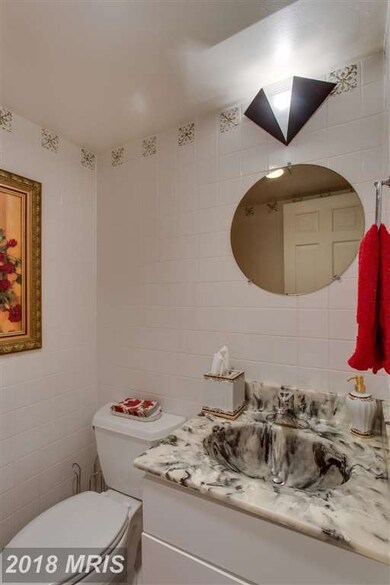
7700 Tremayne Place Unit 204 McLean, VA 22102
Tysons Corner NeighborhoodEstimated Value: $480,000 - $536,000
Highlights
- Fitness Center
- 24-Hour Security
- View of Trees or Woods
- Kilmer Middle School Rated A
- Gated Community
- 3-minute walk to Westgate Park
About This Home
As of February 2018This property exudes classic elegance and has been updated to exceed any buyer's expectations. Hardwood flrs in all rooms except the bathrooms and kitchen where the floor is marble or ceramic tile. Enjoy the large dining room (formerly a bedroom that can be converted back to a BR) + a MBR larger than that found in most new homes. Minutes to Metro, world class shopping, restaurants & 2 airports.
Property Details
Home Type
- Condominium
Est. Annual Taxes
- $4,529
Year Built
- Built in 1974
Lot Details
- 0.45
HOA Fees
Home Design
- Colonial Architecture
- Brick Exterior Construction
Interior Spaces
- 1,678 Sq Ft Home
- Property has 1 Level
- Traditional Floor Plan
- Built-In Features
- 1 Fireplace
- Window Treatments
- Living Room
- Dining Area
- Den
- Wood Flooring
- Views of Woods
Kitchen
- Eat-In Kitchen
- Electric Oven or Range
- Self-Cleaning Oven
- Range Hood
- Ice Maker
- Dishwasher
- Disposal
Bedrooms and Bathrooms
- 3 Main Level Bedrooms
- En-Suite Primary Bedroom
- En-Suite Bathroom
Laundry
- Front Loading Dryer
- Washer
Home Security
- Home Security System
- Security Gate
Parking
- Garage
- Side Facing Garage
- Parking Space Conveys
Schools
- Westgate Elementary School
- Kilmer Middle School
- Marshall High School
Utilities
- Cooling Available
- Heat Pump System
- Vented Exhaust Fan
- Electric Water Heater
- Cable TV Available
Additional Features
- Accessible Elevator Installed
- Property is in very good condition
Listing and Financial Details
- Home warranty included in the sale of the property
- Assessor Parcel Number 29-4-4-9-204
Community Details
Overview
- Moving Fees Required
- Association fees include common area maintenance, exterior building maintenance, insurance, management, parking fee, pool(s), reserve funds, sewer, snow removal, water, trash
- Low-Rise Condominium
- The Colonies Subdivision
- The Colonies Community
- The community has rules related to alterations or architectural changes, building or community restrictions, commercial vehicles not allowed, moving in times, parking rules, no recreational vehicles, boats or trailers
Amenities
- Common Area
- Sauna
- Clubhouse
- Party Room
- Community Storage Space
Recreation
- Tennis Courts
- Community Playground
- Fitness Center
- Community Pool
- Jogging Path
Pet Policy
- Pets Allowed
Security
- 24-Hour Security
- Gated Community
Ownership History
Purchase Details
Purchase Details
Home Financials for this Owner
Home Financials are based on the most recent Mortgage that was taken out on this home.Purchase Details
Home Financials for this Owner
Home Financials are based on the most recent Mortgage that was taken out on this home.Purchase Details
Home Financials for this Owner
Home Financials are based on the most recent Mortgage that was taken out on this home.Purchase Details
Home Financials for this Owner
Home Financials are based on the most recent Mortgage that was taken out on this home.Similar Homes in McLean, VA
Home Values in the Area
Average Home Value in this Area
Purchase History
| Date | Buyer | Sale Price | Title Company |
|---|---|---|---|
| Davis S Prowitt Trust | -- | None Listed On Document | |
| Prowitt Ii Davis S | $406,500 | None Available | |
| Amdemariam Hara | $465,001 | -- | |
| Kirilova Ludmila | $299,000 | -- | |
| Hanna Butros K | $160,000 | -- |
Mortgage History
| Date | Status | Borrower | Loan Amount |
|---|---|---|---|
| Previous Owner | Prowitt Davis S | $367,000 | |
| Previous Owner | Prowitt Ii Davis S | $365,850 | |
| Previous Owner | Amdemariam Hara | $372,000 | |
| Previous Owner | Kirilova Ludmila | $269,100 | |
| Previous Owner | Hanna Butros K | $144,000 |
Property History
| Date | Event | Price | Change | Sq Ft Price |
|---|---|---|---|---|
| 02/08/2018 02/08/18 | Sold | $406,500 | -3.2% | $242 / Sq Ft |
| 12/15/2017 12/15/17 | Pending | -- | -- | -- |
| 12/05/2017 12/05/17 | For Sale | $419,900 | 0.0% | $250 / Sq Ft |
| 11/29/2017 11/29/17 | Pending | -- | -- | -- |
| 11/10/2017 11/10/17 | For Sale | $419,900 | -- | $250 / Sq Ft |
Tax History Compared to Growth
Tax History
| Year | Tax Paid | Tax Assessment Tax Assessment Total Assessment is a certain percentage of the fair market value that is determined by local assessors to be the total taxable value of land and additions on the property. | Land | Improvement |
|---|---|---|---|---|
| 2024 | $5,308 | $439,240 | $88,000 | $351,240 |
| 2023 | $5,125 | $434,890 | $87,000 | $347,890 |
| 2022 | $4,648 | $406,440 | $81,000 | $325,440 |
| 2021 | $5,405 | $441,780 | $88,000 | $353,780 |
| 2020 | $4,999 | $405,300 | $81,000 | $324,300 |
| 2019 | $4,731 | $383,520 | $77,000 | $306,520 |
| 2018 | $4,221 | $367,000 | $73,000 | $294,000 |
| 2017 | $4,529 | $373,980 | $75,000 | $298,980 |
| 2016 | $4,962 | $410,550 | $82,000 | $328,550 |
| 2015 | $4,787 | $410,550 | $82,000 | $328,550 |
| 2014 | $4,047 | $350,810 | $70,000 | $280,810 |
Agents Affiliated with this Home
-
Blanche Raff

Seller's Agent in 2018
Blanche Raff
Weichert Corporate
(202) 365-1575
7 Total Sales
-
Chris Earman

Buyer's Agent in 2018
Chris Earman
Weichert Corporate
(703) 628-4541
1 in this area
131 Total Sales
Map
Source: Bright MLS
MLS Number: 1004124771
APN: 0294-04090204
- 7651 Tremayne Place Unit 207
- 1761 Old Meadow Rd Unit 209
- 1761 Old Meadow Rd Unit 104
- 1761 Old Meadow Rd Unit 102
- 7621 Tremayne Place Unit 205
- 7621 Tremayne Place Unit 303
- 1829 Griffith Rd
- 1830 Cherri Dr
- 1800 Old Meadow Rd Unit 303
- 1800 Old Meadow Rd Unit 1610
- 1800 Old Meadow Rd Unit 115
- 1800 Old Meadow Rd Unit 1218
- 1800 Old Meadow Rd Unit 1414
- 1800 Old Meadow Rd Unit 321
- 1800 Old Meadow Rd Unit 113
- 1800 Old Meadow Rd Unit 916
- 1800 Old Meadow Rd Unit 1204
- 1800 Old Meadow Rd Unit 1519
- 1800 Old Meadow Rd Unit 609
- 1800 Old Meadow Rd Unit 410
- 7700 Tremayne Place Unit 204
- 7700 Tremayne Place Unit 101
- 7700 Tremayne Place Unit 307
- 7700 Tremayne Place Unit 311
- 7700 Tremayne Place Unit 308
- 7700 Tremayne Place Unit 301
- 7700 Tremayne Place Unit 304
- 7700 Tremayne Place Unit 210
- 7700 Tremayne Place
- 7700 Tremayne Place Unit 208
- 7700 Tremayne Place Unit 315
- 7700 Tremayne Place Unit 207
- 7700 Tremayne Place Unit 203
- 7700 Tremayne Place Unit 102
- 7700 Tremayne Place Unit 313
- 7700 Tremayne Place Unit 211
- 7700 Tremayne Place Unit 213
- 7700 Tremayne Place Unit 309
- 7700 Tremayne Place Unit 113
- 7700 Tremayne Place Unit 103
