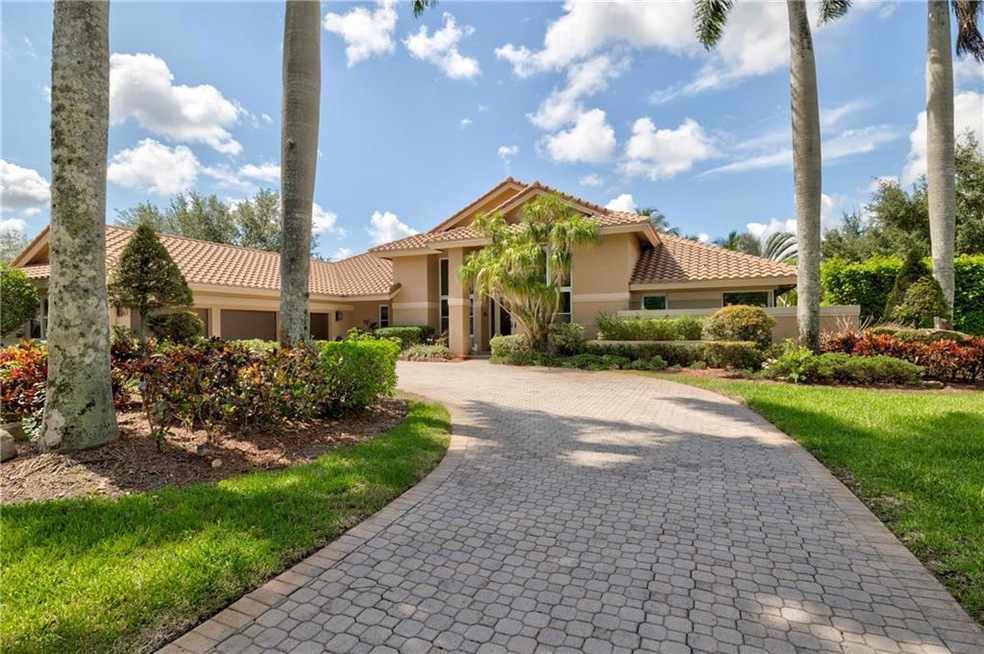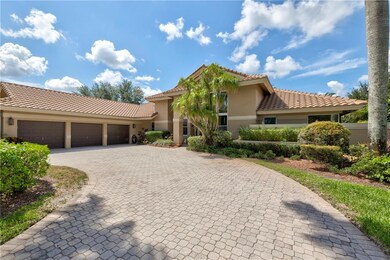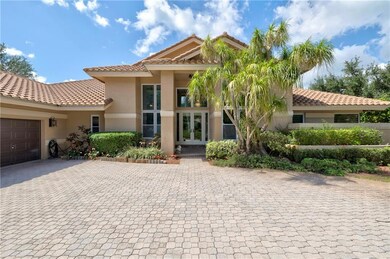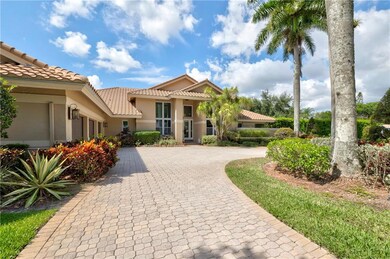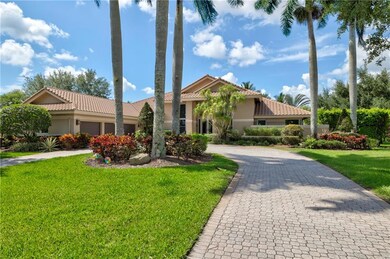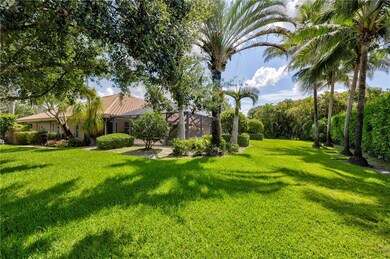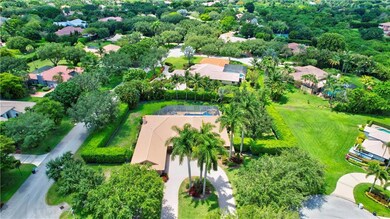
7701 Andes Ln Parkland, FL 33067
Cypress Head NeighborhoodHighlights
- Saltwater Pool
- Gated Community
- Clubhouse
- Riverglades Elementary School Rated A-
- 34,818 Sq Ft lot
- Vaulted Ceiling
About This Home
As of September 2022GORGEOUS 5 BEDROOM (2 EN SUITES) 5 BATH LUXURY ONE STORY HOME IN CYPRESSHEAD. CUSTOM DETAILS OF QUALITY WOOD WORK & SOARING CEILINGS THROUGHOUT. MAGNIFICENT FLOORING, MARBLE IN LIVING AREAS & BATHS, ONYX IN MASTER BEDROOM. FAMILY ROOM W WOOD BURNING STONE FIRE PLACE, GR ROOM W CUSTOM BAR, EAT IN KITCHEN W CUSTOM WOOD CABINETS, GRANITE & BREAKFAST BAR ALL OVER LOOKING POOL. PRIVATE YARD W OVER 3/4 ACRE ON CORNER, CUL DE SAC LOT OVERLOOKING A STUNNING CUSTOM HEATED SALT WATER POOL, W CASCADING WATER FALL & SPA. FABULOUS SCREENED PATIO W CUSTOM BAR & SUMMER KITCHEN, OUTDOOR LIVING AT ITS BEST. CENTRAL VAC, 3 CAR GARAGE, NEWER AC, WATER HEATER W CIRC. PUMP, & ROOF (ALL 6-7 YRS NEW) IMPACT THROUGHOUT. SONO SPEAKERS INSIDE & OUT.
Last Agent to Sell the Property
Re/Max 1st Choice License #3113655 Listed on: 05/28/2022

Home Details
Home Type
- Single Family
Est. Annual Taxes
- $12,734
Year Built
- Built in 1988
Lot Details
- 0.8 Acre Lot
- East Facing Home
- Property is zoned PUD
HOA Fees
- $230 Monthly HOA Fees
Parking
- 3 Car Garage
- Circular Driveway
Home Design
- Spanish Tile Roof
Interior Spaces
- 3,562 Sq Ft Home
- 1-Story Property
- Central Vacuum
- Vaulted Ceiling
- Ceiling Fan
- Fireplace
- French Doors
- Great Room
- Family Room
- Utility Room
- Marble Flooring
- Pool Views
- Impact Glass
Kitchen
- Eat-In Kitchen
- Breakfast Bar
- <<selfCleaningOvenToken>>
- Electric Range
- <<microwave>>
- Dishwasher
Bedrooms and Bathrooms
- 5 Main Level Bedrooms
- 5 Full Bathrooms
Laundry
- Laundry Room
- Dryer
- Washer
Pool
- Saltwater Pool
- Spa
Schools
- Riverglades Elementary School
- Westglades Middle School
- Stoneman;Dougls High School
Additional Features
- Outdoor Grill
- Central Heating and Cooling System
Listing and Financial Details
- Assessor Parcel Number 474135021320
Community Details
Overview
- Parkland Lakes Pud 102 44 Subdivision
Recreation
- Tennis Courts
- Community Pool
Additional Features
- Clubhouse
- Gated Community
Ownership History
Purchase Details
Home Financials for this Owner
Home Financials are based on the most recent Mortgage that was taken out on this home.Purchase Details
Purchase Details
Home Financials for this Owner
Home Financials are based on the most recent Mortgage that was taken out on this home.Purchase Details
Purchase Details
Home Financials for this Owner
Home Financials are based on the most recent Mortgage that was taken out on this home.Purchase Details
Purchase Details
Similar Homes in the area
Home Values in the Area
Average Home Value in this Area
Purchase History
| Date | Type | Sale Price | Title Company |
|---|---|---|---|
| Quit Claim Deed | -- | None Listed On Document | |
| Warranty Deed | $1,485,000 | Simon & Sigalos Llp | |
| Warranty Deed | $780,000 | Nationwide Land Title Inc | |
| Warranty Deed | $740,000 | Attorney | |
| Warranty Deed | $554,000 | -- | |
| Warranty Deed | $455,000 | -- | |
| Warranty Deed | $328,286 | -- |
Mortgage History
| Date | Status | Loan Amount | Loan Type |
|---|---|---|---|
| Previous Owner | $365,000 | New Conventional | |
| Previous Owner | $365,000 | New Conventional | |
| Previous Owner | $375,000 | New Conventional | |
| Previous Owner | $359,600 | Fannie Mae Freddie Mac | |
| Previous Owner | $98,000 | Credit Line Revolving | |
| Previous Owner | $270,000 | No Value Available | |
| Previous Owner | $247,000 | New Conventional | |
| Previous Owner | $100,000 | Credit Line Revolving |
Property History
| Date | Event | Price | Change | Sq Ft Price |
|---|---|---|---|---|
| 09/01/2022 09/01/22 | Sold | $1,485,000 | -2.9% | $417 / Sq Ft |
| 05/17/2022 05/17/22 | For Sale | $1,529,000 | +96.0% | $429 / Sq Ft |
| 08/02/2017 08/02/17 | Sold | $780,000 | -11.9% | $219 / Sq Ft |
| 07/03/2017 07/03/17 | Pending | -- | -- | -- |
| 04/07/2017 04/07/17 | For Sale | $885,000 | -- | $248 / Sq Ft |
Tax History Compared to Growth
Tax History
| Year | Tax Paid | Tax Assessment Tax Assessment Total Assessment is a certain percentage of the fair market value that is determined by local assessors to be the total taxable value of land and additions on the property. | Land | Improvement |
|---|---|---|---|---|
| 2025 | $24,673 | $1,292,870 | $174,090 | $1,118,780 |
| 2024 | $23,239 | $1,292,870 | $174,090 | $1,118,780 |
| 2023 | $23,239 | $1,200,270 | $174,090 | $1,026,180 |
| 2022 | $13,136 | $716,390 | $0 | $0 |
| 2021 | $12,734 | $695,530 | $0 | $0 |
| 2020 | $12,507 | $685,930 | $174,090 | $511,840 |
| 2019 | $12,427 | $673,350 | $174,090 | $499,260 |
| 2018 | $13,464 | $740,030 | $174,090 | $565,940 |
| 2017 | $14,021 | $726,400 | $0 | $0 |
| 2016 | $12,954 | $660,370 | $0 | $0 |
| 2015 | $12,152 | $600,340 | $0 | $0 |
| 2014 | $12,604 | $612,910 | $0 | $0 |
| 2013 | -- | $562,620 | $174,090 | $388,530 |
Agents Affiliated with this Home
-
Joanie Mintz

Seller's Agent in 2022
Joanie Mintz
RE/MAX
(954) 616-7770
16 in this area
54 Total Sales
-
Jamie Shatsky
J
Buyer's Agent in 2022
Jamie Shatsky
Lang Realty/ BR
(973) 495-2003
1 in this area
94 Total Sales
-
Jennifer Esposito
J
Seller's Agent in 2017
Jennifer Esposito
Perfect Florida Living Inc
(954) 703-9825
9 Total Sales
Map
Source: BeachesMLS (Greater Fort Lauderdale)
MLS Number: F10332424
APN: 47-41-35-02-1320
- 7401 W Cypresshead Dr
- 7601 NW 82nd Terrace
- 8089 Liberty Way
- 8111 Blue Ridge Ln
- 7999 NW 82nd Terrace
- 7115 Cutter Ct
- 7924 Ironwood Way
- 7722 Schooner Ct
- 7612 Knight St
- 7676 Seacoast Dr
- 7943 Deer Lake Ct
- 7531 Bristol Ln
- 7575 Seacoast Dr
- 7535 Seacoast Dr
- 8327 W Blue Spring Dr Unit 8327
- 7433 Knight St
- 7639 S Blue Spring Dr Unit 7639
- 7817 Rowan Terrace
- 7637 S Blue Spring Dr Unit 7637
- 7807 Rowan Terrace
