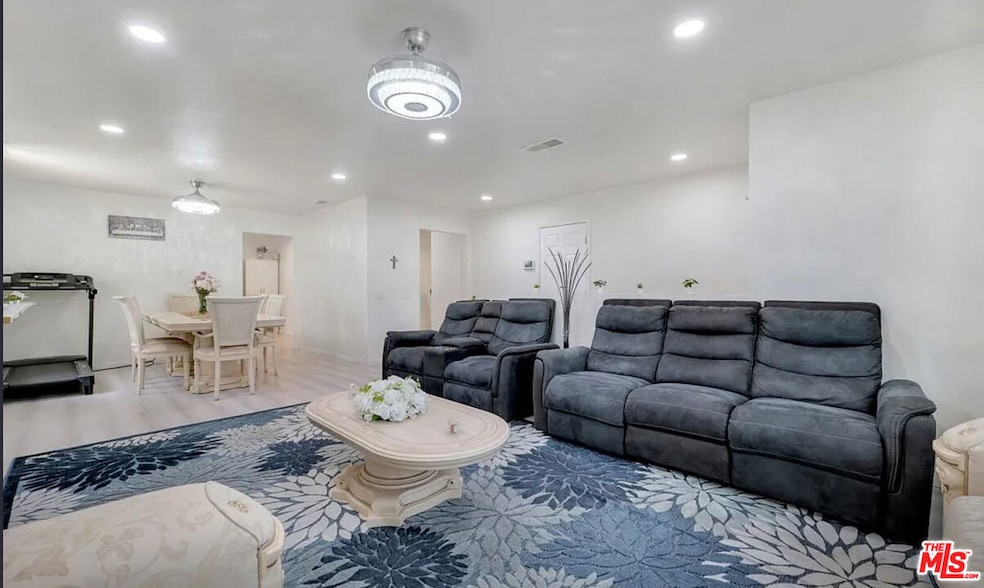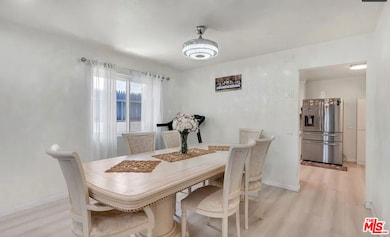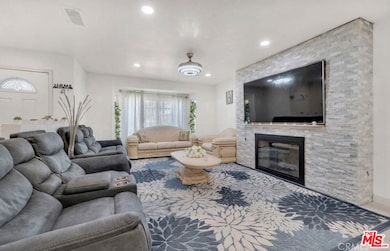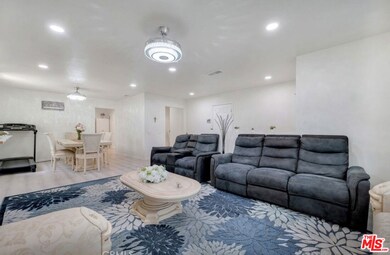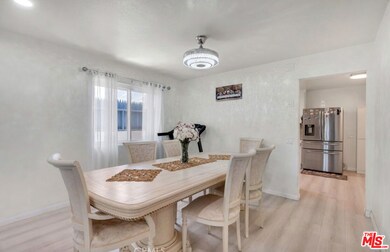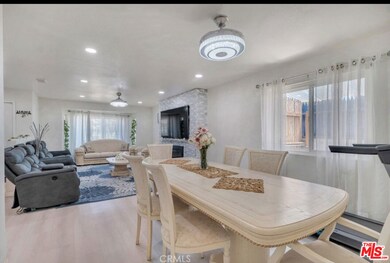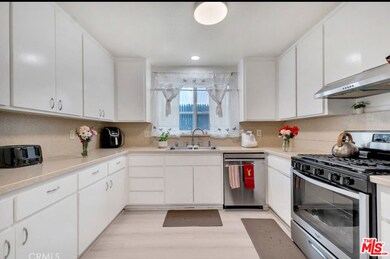7701 Baird Ave Reseda, CA 91335
Highlights
- Recessed Lighting
- Tankless Water Heater
- Central Heating and Cooling System
- Valley Academy of Arts & Sciences Rated A-
- 1-Story Property
About This Home
Beautifully renovated and spacious 4-bedroom, 2.5-bath main home available for lease in a well-maintained triplex in Reseda. BASE RENT: $4,995 - UTILITIES: $300. TV, Washer and Dryer included. This home lives like a private single-family residence with its own entrance, generous square footage, and modern upgrades throughout. Step into a large, bright living room featuring a custom stone fireplace and an open layout ideal for everyday living and entertaining. The updated kitchen offers ample cabinetry, expansive counter space, and excellent functionality for cooking and hosting. All bedrooms are well sized, including an oversized primary suite with a private remodeled bathroom and abundant closet space. Additional upgrades include refreshed flooring, remodeled bathrooms, updated lighting, ceiling fans, and modern finishes that provide a clean and move-in-ready feel. The layout offers versatility for families, work-from-home needs, or shared living arrangements. Conveniently located near schools, parks, transportation, shopping, dining, and CSUN. Enjoy a residential neighborhood atmosphere with excellent accessibility to the best of the San Fernando Valley. A great opportunity to lease a spacious and updated home in a desirable and centrally located neighborhood.
Home Details
Home Type
- Single Family
Year Built
- Built in 1989 | Remodeled
Lot Details
- 5,929 Sq Ft Lot
- Lot Dimensions are 51x118
- Property is zoned LAR1
Interior Spaces
- 1,979 Sq Ft Home
- 1-Story Property
- Recessed Lighting
- Laminate Flooring
- Oven or Range
Bedrooms and Bathrooms
- 4 Bedrooms
Laundry
- Laundry in unit
- Dryer
- Washer
Parking
- 1 Open Parking Space
- 1 Parking Space
- Driveway
Utilities
- Central Heating and Cooling System
- Tankless Water Heater
- Sewer in Street
Community Details
- Call for details about the types of pets allowed
Listing and Financial Details
- Security Deposit $4,995
- Tenant pays for cable TV, insurance
- Rent includes water, trash collection, gas, electricity
- 12 Month Lease Term
- Assessor Parcel Number 2103-025-053
Map
Property History
| Date | Event | Price | List to Sale | Price per Sq Ft | Prior Sale |
|---|---|---|---|---|---|
| 12/09/2025 12/09/25 | For Rent | $4,995 | 0.0% | -- | |
| 10/16/2025 10/16/25 | Sold | $1,272,616 | -12.2% | $388 / Sq Ft | View Prior Sale |
| 07/09/2025 07/09/25 | For Sale | $1,450,000 | +85.9% | $442 / Sq Ft | |
| 02/04/2022 02/04/22 | Sold | $780,000 | -1.9% | $394 / Sq Ft | View Prior Sale |
| 12/24/2021 12/24/21 | Pending | -- | -- | -- | |
| 11/16/2021 11/16/21 | For Sale | $795,000 | 0.0% | $402 / Sq Ft | |
| 11/12/2021 11/12/21 | Pending | -- | -- | -- | |
| 10/08/2021 10/08/21 | Price Changed | $795,000 | -2.4% | $402 / Sq Ft | |
| 09/22/2021 09/22/21 | Price Changed | $814,500 | -1.3% | $412 / Sq Ft | |
| 07/28/2021 07/28/21 | For Sale | $825,000 | -- | $417 / Sq Ft |
Source: The MLS
MLS Number: 25626803
APN: 2103-025-053
- 7641 Reseda Blvd Unit 87Z
- 7651 Reseda Blvd Unit 12T
- 7719 Yolanda Ave
- 18704 Saticoy St
- 7512 Amigo Ave
- 18425 Saticoy St Unit 4
- 18347 Saticoy St Unit 28
- 18404 Arminta St
- 7418 Amigo Ave
- 7650 Wilbur Ave
- 18800 Cohasset St
- 7645 Wilbur Ave
- 7725 Nestle Ave
- 8031 Canby Ave Unit 4
- 8051 Canby Ave Unit 3
- 7262 Amigo Ave
- 7732 Garden Grove Ave
- 7236 Amigo Ave Unit 113
- 7455 Garden Grove Ave
- 7252 Rhea Ave
- 7703 Baird Ave
- 7705 Baird Ave
- 7651 Reseda Blvd
- 7749 Reseda Blvd Unit 18
- 7722 Reseda Blvd
- 7650 Reseda Blvd
- 18435 Keswick St Unit 10
- 7721 Rhea Ave
- 18548 Arminta St
- 18612 Arminta St
- 7745 Geyser Ave
- 7923 Reseda Blvd
- 7918 Reseda Blvd
- 18654 1/2 Runnymede St
- 7947 Reseda Blvd
- 7947 Reseda Blvd Unit 72
- 7937 N Keer Dr
- 18800 Cohasset St
- 7343 Reseda Blvd Unit 303
- 7510 Etiwanda Ave
