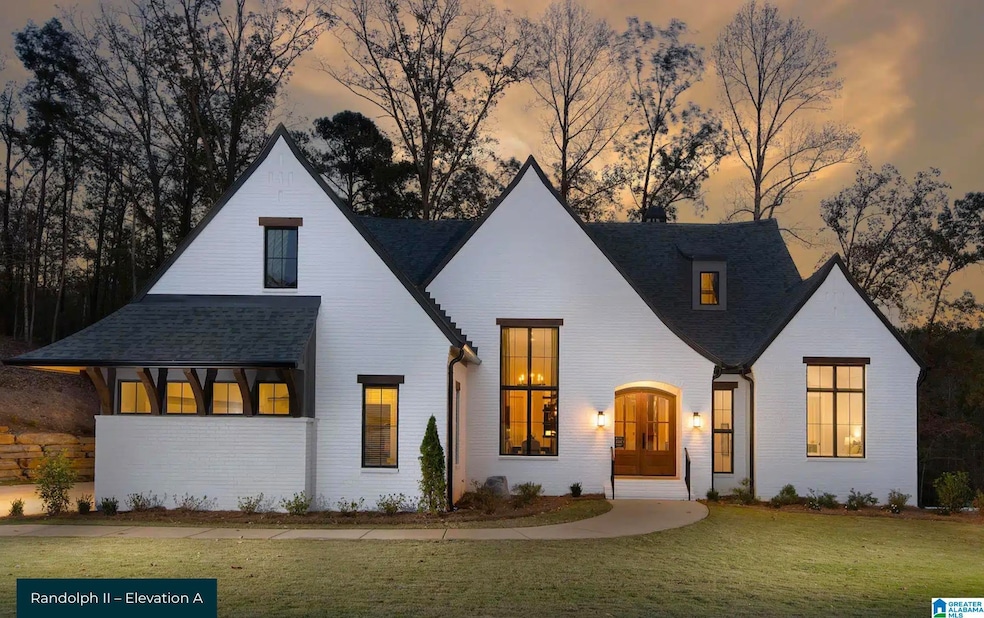7701 Deer Trail Trussville, AL 35173
Estimated payment $10,169/month
Highlights
- 1.31 Acre Lot
- Heavily Wooded Lot
- Great Room with Fireplace
- Paine Elementary School Rated A
- Covered Deck
- Cathedral Ceiling
About This Home
This luxurious new construction boasts an expansive open floor plan, creating a seamless flow between spaces. The grand living area, complete with a sleek fireplace, is designed for both comfort and style, featuring timeless upscale finishes that evoke sophistication. The gourmet kitchen is a chef's dream, equipped with top-of-the-line appliances, custom cabinetry, and an oversized island perfect for entertaining guests. The home offers the ultimate in privacy with a dedicated den and an office, providing quiet spaces for work or relaxation. Each of the 3 private bathrooms is beautifully appointed, while a convenient half bath caters to guests. Step outside to the covered outdoor living, which also features its own fireplace, ideal fro cozy nights or outdoor gatherings. Situated on over an acre of property, this home is located in a peaceful, quiet cul-de-sac neighborhood. There is a main level garage and full basement with room to expand and another large garage.
Home Details
Home Type
- Single Family
Est. Annual Taxes
- $522
Year Built
- Built in 2025
Lot Details
- 1.31 Acre Lot
- Sprinkler System
- Heavily Wooded Lot
HOA Fees
- $29 Monthly HOA Fees
Parking
- 3 Car Garage
- Basement Garage
- Garage on Main Level
- Side Facing Garage
Home Design
- Proposed Property
- Four Sided Brick Exterior Elevation
Interior Spaces
- 1-Story Property
- Wet Bar
- Crown Molding
- Smooth Ceilings
- Cathedral Ceiling
- Recessed Lighting
- Wood Burning Fireplace
- Self Contained Fireplace Unit Or Insert
- Gas Fireplace
- Great Room with Fireplace
- 2 Fireplaces
- Breakfast Room
- Dining Room
- Home Office
- Pull Down Stairs to Attic
Kitchen
- Breakfast Bar
- Butlers Pantry
- Convection Oven
- Gas Cooktop
- Built-In Microwave
- Dishwasher
- Stainless Steel Appliances
- Kitchen Island
- Stone Countertops
Flooring
- Wood
- Carpet
- Tile
Bedrooms and Bathrooms
- 4 Bedrooms
- Split Bedroom Floorplan
- Walk-In Closet
- Split Vanities
- Bathtub and Shower Combination in Primary Bathroom
- Garden Bath
- Separate Shower
- Linen Closet In Bathroom
Laundry
- Laundry Room
- Laundry on main level
- Sink Near Laundry
- Washer and Electric Dryer Hookup
Unfinished Basement
- Basement Fills Entire Space Under The House
- Stubbed For A Bathroom
- Natural lighting in basement
Outdoor Features
- Covered Deck
- Covered Patio or Porch
- Fireplace in Patio
- Outdoor Fireplace
Schools
- Paine Elementary School
- Hewitt-Trussville Middle School
- Hewitt-Trussville High School
Utilities
- Central Air
- Heating System Uses Gas
- Underground Utilities
- Gas Water Heater
- Septic Tank
Community Details
- Association fees include common grounds mntc
Listing and Financial Details
- Tax Lot 21
- Assessor Parcel Number 11-00-16-1-000-040.000
Map
Home Values in the Area
Average Home Value in this Area
Tax History
| Year | Tax Paid | Tax Assessment Tax Assessment Total Assessment is a certain percentage of the fair market value that is determined by local assessors to be the total taxable value of land and additions on the property. | Land | Improvement |
|---|---|---|---|---|
| 2024 | $522 | $8,400 | $8,400 | -- |
| 2022 | $522 | $8,400 | $8,400 | $0 |
| 2021 | $522 | $8,400 | $8,400 | $0 |
| 2020 | $522 | $8,400 | $8,400 | $0 |
| 2019 | $522 | $8,400 | $0 | $0 |
| 2018 | $465 | $7,480 | $0 | $0 |
| 2017 | $465 | $7,480 | $0 | $0 |
| 2016 | $465 | $7,480 | $0 | $0 |
| 2015 | $465 | $7,480 | $0 | $0 |
| 2014 | $412 | $7,480 | $0 | $0 |
| 2013 | $412 | $7,480 | $0 | $0 |
Property History
| Date | Event | Price | Change | Sq Ft Price |
|---|---|---|---|---|
| 02/08/2025 02/08/25 | For Sale | $1,895,000 | -- | $597 / Sq Ft |
Purchase History
| Date | Type | Sale Price | Title Company |
|---|---|---|---|
| Warranty Deed | $110,000 | None Available |
Mortgage History
| Date | Status | Loan Amount | Loan Type |
|---|---|---|---|
| Closed | $110,000 | Purchase Money Mortgage |
Source: Greater Alabama MLS
MLS Number: 21408950
APN: 11-00-16-1-000-040.000
- 5159 Missy Ln
- 8588 Herring Ln Unit GV7
- 5722 Carrington Lake Pkwy
- 5255 Kate Cove
- 5206 Missy Ln
- 5250 Kate Cove
- 5258 Kate Cove
- 8164 Caldwell Dr
- 5534 Carrington Lake Pkwy Unit 849
- 8419 Ledge Cir
- 8045 Caldwell Dr
- 7808 Jayden Dr
- 8530 Highlands Trace
- 5112 River St
- 5820 Enclave Cir Unit 502
- 8722 Highlands Dr
- 7609 Paine Dr
- 8738 Highlands Dr
- 8710 Carrington Lake Ridge
- 7593 Paine Dr
- 20 Olivia Dr
- 7550 Old Acton Rd
- 980 Clover Ave
- 825 Clover Ave
- 1020 Brookhaven Dr
- 1039 Brookhaven Dr
- 7310 Old Acton Rd
- 950 Brookhaven Dr
- 8025 Brookhaven Ln
- 270 Sterling Place
- 155 Earl Owens Dr
- 245 Madison Ln
- 584 Kincaid Cove Ln
- 584 Kincaid Cove Ln
- 380380 Deer Creek Way
- 380 Deer Creek Way
- 190 Americana Dr
- 636 Kincaid Cove Ln
- 105 Spring Glade Cir
- 2072 Shamrock Ln







