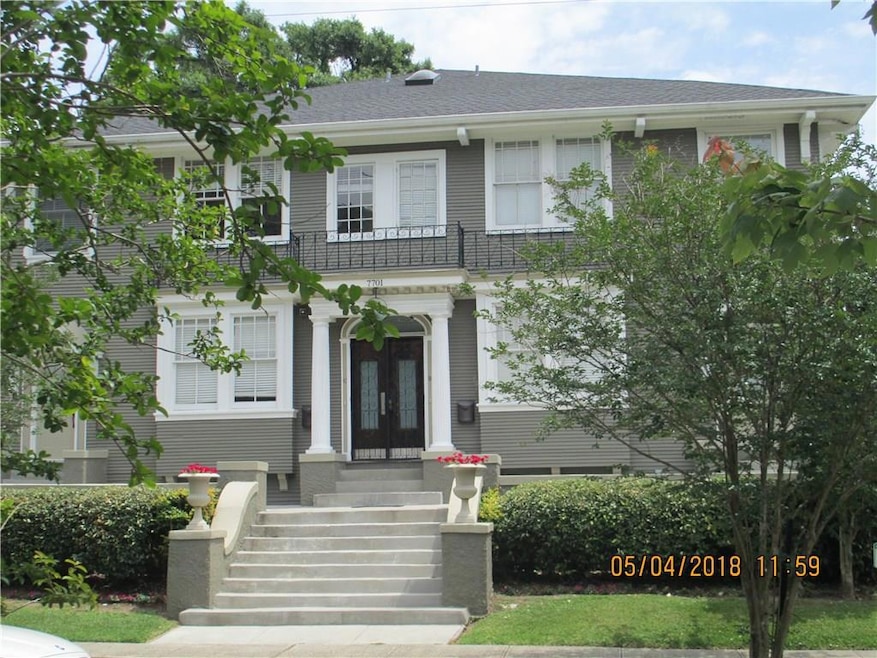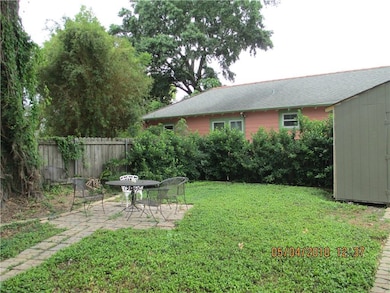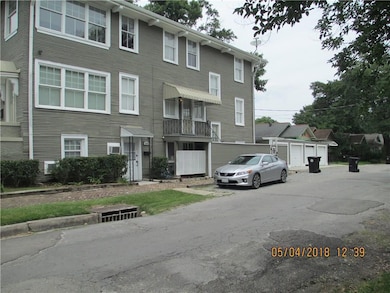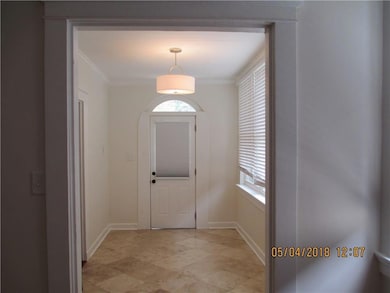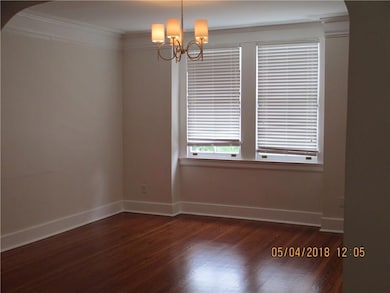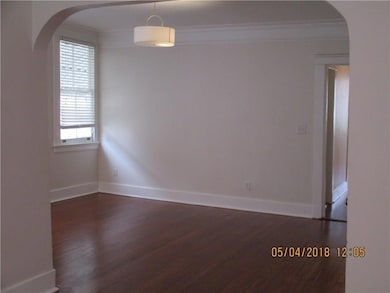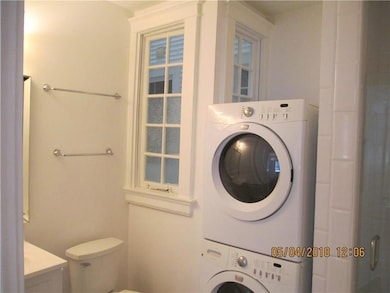7701 Jeannette St Unit D New Orleans, LA 70118
East Carrollton Neighborhood
3
Beds
3
Baths
1,710
Sq Ft
1935
Built
Highlights
- Corner Lot
- Stainless Steel Appliances
- Central Heating and Cooling System
- Granite Countertops
- Window Unit Cooling System
- Ceiling Fan
About This Home
This beautiful uptown unit features a total of 3 bedrooms and 3 bathrooms uniquely designed and suitable for extended family or college roommates.. Upstairs living area has beautiful wood floors, mud room, living room, separate dining, and 2 full baths. Stainless Steel appliances, washer and dryer included. Downstairs has open living/dining/bedroom/bath and a kitchenette! It is a complete apartment and works great with 3 roommates. Garage parking! Shared yard. No Pets or smoking. Measurements approximate and not guaranteed.
Property Details
Home Type
- Apartment
Year Built
- Built in 1935
Lot Details
- Lot Dimensions are 60 x 120
- Fenced
- Corner Lot
- Rectangular Lot
Home Design
- Slab Foundation
- Wood Siding
- Stucco
Interior Spaces
- 1,710 Sq Ft Home
- 2-Story Property
- Ceiling Fan
- Fire and Smoke Detector
Kitchen
- Oven
- Range
- Microwave
- Dishwasher
- Stainless Steel Appliances
- Granite Countertops
Bedrooms and Bathrooms
- 3 Bedrooms
- 3 Full Bathrooms
Laundry
- Dryer
- Washer
Utilities
- Window Unit Cooling System
- Central Heating and Cooling System
- Window Unit Heating System
- Cable TV Available
Additional Features
- Energy-Efficient Windows
- City Lot
Community Details
- Breed Restrictions
Listing and Financial Details
- Security Deposit $2,800
- Tenant pays for electricity, gas
- The owner pays for water
- Assessor Parcel Number 701187701JEANNETTESTD
Map
Source: ROAM MLS
MLS Number: 2501453
APN: 716204801
Nearby Homes
- 7701 Jeannette St Unit A
- 7701 Jeannette St Unit B1
- 7701 Jeannette St Unit C1
- 1535 Burdette St
- 1603 Burdette St
- 7720 Willow St
- 7812 Birch St Unit D
- 7534 Jeannette St
- 7535 Willow St
- 1314 Adams St
- 1520 Lowerline St
- 1518 Lowerline St
- 7703 Plum St Unit 3
- 7702 Plum St
- 7315 Birch St
- 1729 Burdette St Unit 1729 Burdette
- 1524 Broadway St Unit Lower
- 1416 Broadway St
- 1414 Broadway St
- 7927 Oak St
