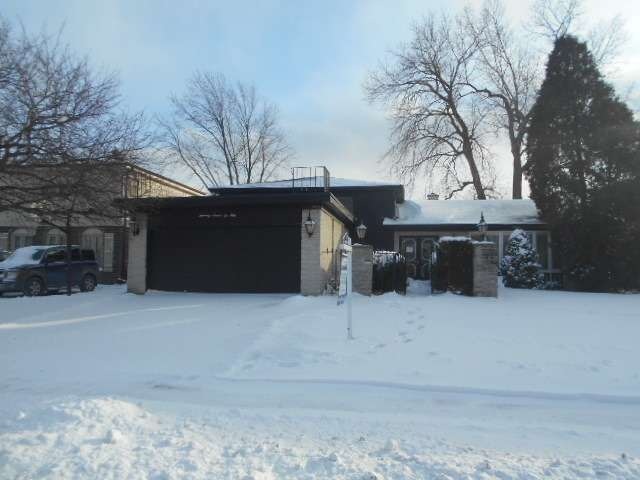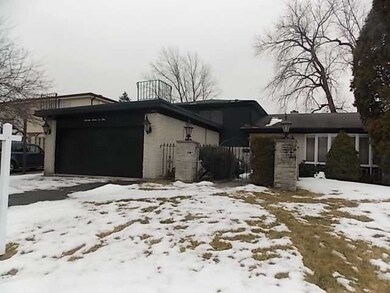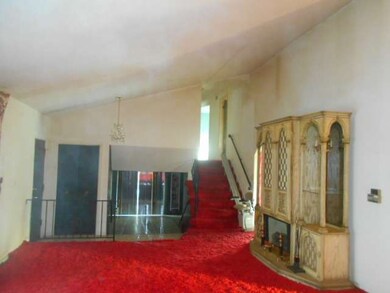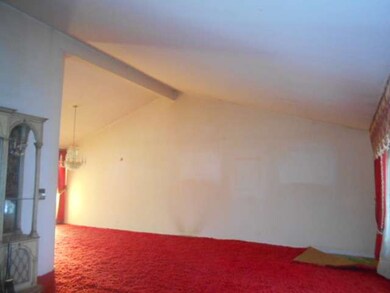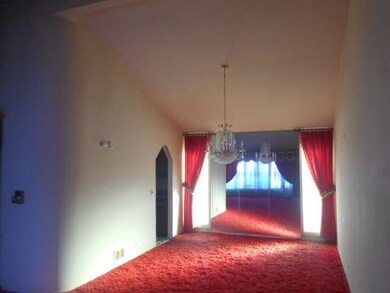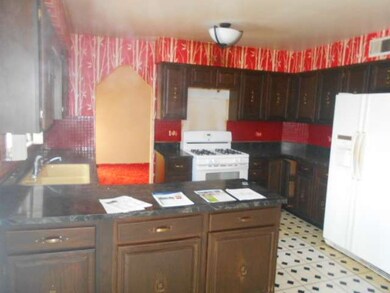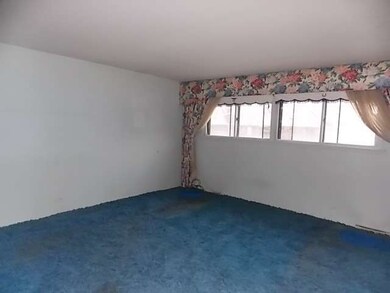
7701 Lake St Morton Grove, IL 60053
Highlights
- Vaulted Ceiling
- Home Office
- Wet Bar
- Maine East High School Rated A
- Attached Garage
- Breakfast Bar
About This Home
As of February 2015Bring your ideas to this spacious split level with lower level and sub basement, wet bar, office, eat-in kitchen, fenced yard with patio! Great location near parks, schools, Golf Mill shopping, and transportation! This is a Fannie Mae Homepath property.
Last Agent to Sell the Property
Coldwell Banker Realty License #475144230 Listed on: 12/10/2014

Home Details
Home Type
- Single Family
Est. Annual Taxes
- $9,655
Year Built
- 1974
Parking
- Attached Garage
- Garage Is Owned
Home Design
- Brick Exterior Construction
- Frame Construction
Interior Spaces
- Wet Bar
- Vaulted Ceiling
- Home Office
- Finished Basement
- Finished Basement Bathroom
- Breakfast Bar
Outdoor Features
- Patio
Utilities
- Forced Air Heating and Cooling System
- Heating System Uses Gas
- Lake Michigan Water
Listing and Financial Details
- $6,022 Seller Concession
Ownership History
Purchase Details
Home Financials for this Owner
Home Financials are based on the most recent Mortgage that was taken out on this home.Purchase Details
Purchase Details
Home Financials for this Owner
Home Financials are based on the most recent Mortgage that was taken out on this home.Purchase Details
Home Financials for this Owner
Home Financials are based on the most recent Mortgage that was taken out on this home.Purchase Details
Purchase Details
Purchase Details
Home Financials for this Owner
Home Financials are based on the most recent Mortgage that was taken out on this home.Similar Homes in Morton Grove, IL
Home Values in the Area
Average Home Value in this Area
Purchase History
| Date | Type | Sale Price | Title Company |
|---|---|---|---|
| Special Warranty Deed | $301,100 | Central Illinois Title Co | |
| Sheriffs Deed | -- | None Available | |
| Interfamily Deed Transfer | -- | Residential Title Services | |
| Special Warranty Deed | $364,000 | Cti | |
| Quit Claim Deed | -- | Ctic | |
| Deed | -- | -- | |
| Interfamily Deed Transfer | -- | Centennial Title Incorporate |
Mortgage History
| Date | Status | Loan Amount | Loan Type |
|---|---|---|---|
| Open | $93,555 | FHA | |
| Open | $329,368 | FHA | |
| Previous Owner | $32,155 | Credit Line Revolving | |
| Previous Owner | $344,000 | Unknown | |
| Previous Owner | $356,000 | Unknown | |
| Previous Owner | $344,000 | Unknown | |
| Previous Owner | $296,800 | New Conventional | |
| Previous Owner | $263,000 | Fannie Mae Freddie Mac | |
| Previous Owner | $235,000 | Unknown | |
| Previous Owner | $355,235 | Purchase Money Mortgage | |
| Previous Owner | $60,000 | Credit Line Revolving | |
| Previous Owner | $118,000 | No Value Available |
Property History
| Date | Event | Price | Change | Sq Ft Price |
|---|---|---|---|---|
| 08/21/2025 08/21/25 | Price Changed | $664,900 | -1.5% | $418 / Sq Ft |
| 08/15/2025 08/15/25 | For Sale | $674,900 | +124.1% | $424 / Sq Ft |
| 02/27/2015 02/27/15 | Sold | $301,100 | +32.1% | $189 / Sq Ft |
| 12/19/2014 12/19/14 | Pending | -- | -- | -- |
| 12/10/2014 12/10/14 | For Sale | $227,900 | -- | $143 / Sq Ft |
Tax History Compared to Growth
Tax History
| Year | Tax Paid | Tax Assessment Tax Assessment Total Assessment is a certain percentage of the fair market value that is determined by local assessors to be the total taxable value of land and additions on the property. | Land | Improvement |
|---|---|---|---|---|
| 2024 | $9,655 | $39,000 | $8,630 | $30,370 |
| 2023 | $9,182 | $39,000 | $8,630 | $30,370 |
| 2022 | $9,182 | $39,000 | $8,630 | $30,370 |
| 2021 | $8,902 | $32,193 | $5,815 | $26,378 |
| 2020 | $8,718 | $32,193 | $5,815 | $26,378 |
| 2019 | $8,601 | $36,172 | $5,815 | $30,357 |
| 2018 | $7,302 | $28,407 | $5,065 | $23,342 |
| 2017 | $7,191 | $28,407 | $5,065 | $23,342 |
| 2016 | $7,804 | $31,589 | $5,065 | $26,524 |
| 2015 | $8,990 | $30,617 | $4,314 | $26,303 |
| 2014 | $8,779 | $30,617 | $4,314 | $26,303 |
| 2013 | $8,557 | $30,617 | $4,314 | $26,303 |
Agents Affiliated with this Home
-
Nicole O'Doniel

Seller's Agent in 2025
Nicole O'Doniel
RE/MAX
(262) 891-7662
1 in this area
60 Total Sales
-
Patti Furman

Seller's Agent in 2015
Patti Furman
Coldwell Banker Realty
(847) 724-5800
3 in this area
218 Total Sales
-
Robert Padron

Buyer's Agent in 2015
Robert Padron
RE/MAX
(847) 774-1866
2 in this area
96 Total Sales
Map
Source: Midwest Real Estate Data (MRED)
MLS Number: MRD08799835
APN: 09-13-314-004-0000
- 7621 Churchill St
- 9043 Oriole Ave
- 9216 Ozark St
- 8928 Oswego Ave
- 7446 Lake St
- 8808 Oriole Ave
- 8936 N Elmore St
- 7710 W Dempster St Unit 304
- 8809 Oleander Ave
- 7846 Maple St
- 8906 N Wisner St
- 8802 Olcott Ave
- 8819 N Wisner St
- 9236 Osceola Ave
- 8909 N Washington St Unit E
- 8827 N Washington St Unit B
- 8821 N Washington St Unit F
- 8015 W Church St
- 9214 N Washington St
- 7254 Davis St
