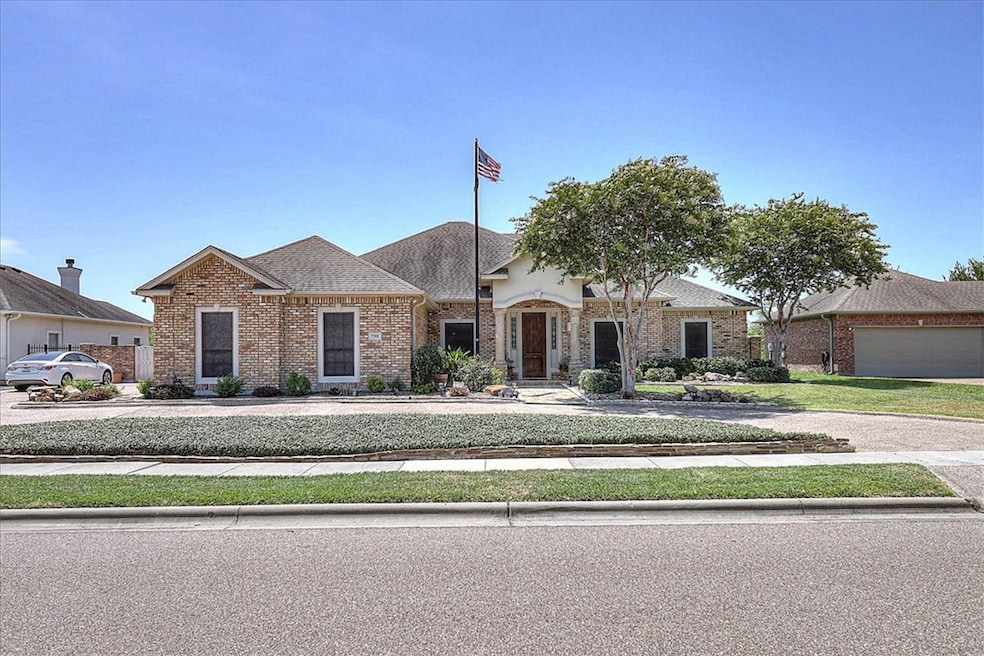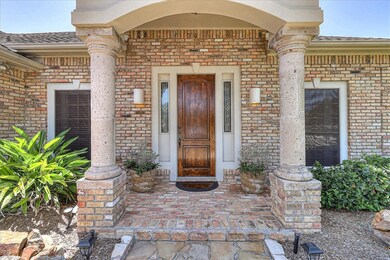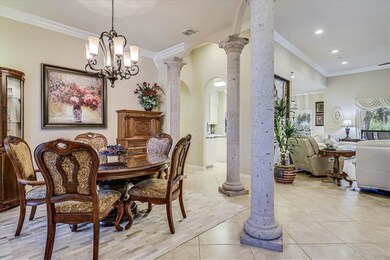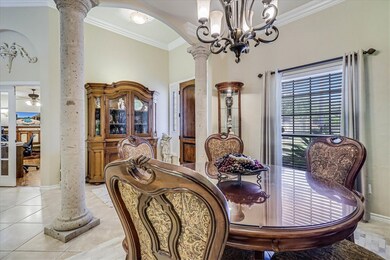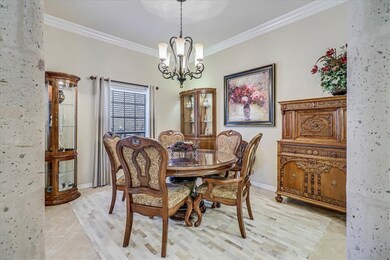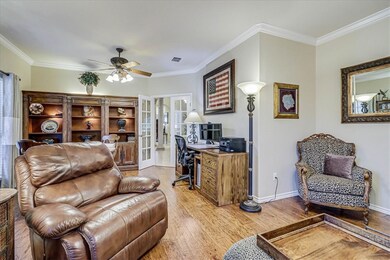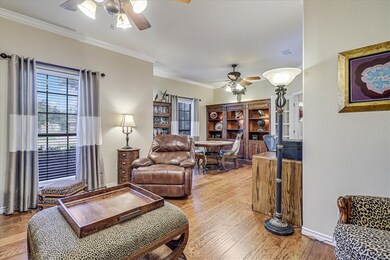
7701 Lovain Dr Corpus Christi, TX 78414
Southside NeighborhoodHighlights
- Concrete Pool
- 0.3 Acre Lot
- Traditional Architecture
- Veterans Memorial High School Rated A-
- Open Floorplan
- Cathedral Ceiling
About This Home
As of September 2023Luxury awaits in meticulously maintained & updated 3/3/3 split plan Home! Front entry welcomes you with Cantera stone columns framing formal dining room & French doors leading to large office/flex room. Living area boasts Chicago Brick fireplace, recessed lighting & large windows overlooking water-view backyard oasis. Chefs’ kitchen features glass backsplash, custom cabinetry, gas range, walk in pantry, center island, under cabinet lighting & large breakfast nook overlooking covered patio. Huge main suite features trayed ceilings, recessed lighting, custom tiled bath/shower, 2 sinks, vanity, large walk-in w/built in shelves/cabinetry. 2nd & 3rd split bedrooms offer privacy with separate baths. The covered patio has outdoor gas fireplace, custom in-ground pool w/spa, beautiful landscaping with a million-dollar view, perfect for entertaining/enjoying nature. Arched doorways, premium flooring, crown molding, vaulted ceilings and 3 car garage; attention to detail throughout! Beautiful!
Last Agent to Sell the Property
Group One Real Estate License #0426614 Listed on: 06/30/2023
Home Details
Home Type
- Single Family
Est. Annual Taxes
- $13,483
Year Built
- Built in 2003
Lot Details
- 0.3 Acre Lot
- Lot Dimensions are 100x130
- Landscaped
- Interior Lot
- Sprinkler System
HOA Fees
- $28 Monthly HOA Fees
Parking
- 3 Car Attached Garage
- Garage Door Opener
- Off-Street Parking
Home Design
- Traditional Architecture
- Brick Exterior Construction
- Slab Foundation
- Shingle Roof
Interior Spaces
- 3,016 Sq Ft Home
- 1-Story Property
- Open Floorplan
- Cathedral Ceiling
- Ceiling Fan
- Gas Log Fireplace
- Window Treatments
- Solar Screens
- Home Office
- Security System Owned
Kitchen
- Breakfast Bar
- Double Oven
- Gas Oven or Range
- Range Hood
- Microwave
- Dishwasher
- Kitchen Island
- Disposal
Flooring
- Wood
- Tile
Bedrooms and Bathrooms
- 3 Bedrooms
- Split Bedroom Floorplan
- 3 Full Bathrooms
- Jetted Tub in Primary Bathroom
Laundry
- Laundry Room
- Dryer
- Washer
Pool
- Concrete Pool
- Heated In Ground Pool
- Spa
Outdoor Features
- Covered patio or porch
- Rain Gutters
Schools
- Mireles Elementary School
- Kaffie Middle School
- Veterans Memorial High School
Utilities
- Central Heating and Cooling System
Community Details
- Kings Crossing Subdivision
Listing and Financial Details
- Legal Lot and Block 32 / 41
Ownership History
Purchase Details
Home Financials for this Owner
Home Financials are based on the most recent Mortgage that was taken out on this home.Purchase Details
Home Financials for this Owner
Home Financials are based on the most recent Mortgage that was taken out on this home.Similar Homes in Corpus Christi, TX
Home Values in the Area
Average Home Value in this Area
Purchase History
| Date | Type | Sale Price | Title Company |
|---|---|---|---|
| Deed | -- | Capital Title | |
| Vendors Lien | -- | Texas National Title |
Mortgage History
| Date | Status | Loan Amount | Loan Type |
|---|---|---|---|
| Open | $485,000 | New Conventional | |
| Previous Owner | $182,150 | New Conventional | |
| Previous Owner | $90,000 | New Conventional |
Property History
| Date | Event | Price | Change | Sq Ft Price |
|---|---|---|---|---|
| 09/29/2023 09/29/23 | Sold | -- | -- | -- |
| 08/22/2023 08/22/23 | Pending | -- | -- | -- |
| 08/04/2023 08/04/23 | Price Changed | $599,900 | -3.1% | $199 / Sq Ft |
| 07/29/2023 07/29/23 | Price Changed | $619,000 | -3.3% | $205 / Sq Ft |
| 06/30/2023 06/30/23 | For Sale | $639,900 | +40.0% | $212 / Sq Ft |
| 03/06/2018 03/06/18 | Sold | -- | -- | -- |
| 02/04/2018 02/04/18 | Pending | -- | -- | -- |
| 05/12/2017 05/12/17 | For Sale | $457,000 | -- | $153 / Sq Ft |
Tax History Compared to Growth
Tax History
| Year | Tax Paid | Tax Assessment Tax Assessment Total Assessment is a certain percentage of the fair market value that is determined by local assessors to be the total taxable value of land and additions on the property. | Land | Improvement |
|---|---|---|---|---|
| 2024 | $13,483 | $620,033 | $61,726 | $558,307 |
| 2023 | $6,009 | $489,927 | $0 | $0 |
| 2022 | $7,795 | $445,388 | $61,726 | $383,662 |
| 2021 | $10,855 | $415,173 | $61,726 | $353,447 |
| 2020 | $10,651 | $406,388 | $61,726 | $344,662 |
| 2019 | $10,385 | $415,000 | $61,726 | $353,274 |
| 2018 | $9,041 | $357,071 | $61,726 | $295,345 |
| 2017 | $9,154 | $362,604 | $61,726 | $300,878 |
| 2016 | $8,602 | $340,720 | $61,726 | $278,994 |
| 2015 | $5,102 | $340,179 | $61,726 | $278,453 |
| 2014 | $5,102 | $319,443 | $61,726 | $257,717 |
Agents Affiliated with this Home
-
Myra Graham

Seller's Agent in 2023
Myra Graham
Group One Real Estate
(361) 537-4548
31 in this area
55 Total Sales
-
Stephanie Cisneros

Buyer's Agent in 2023
Stephanie Cisneros
Keller Williams Coastal Bend
(361) 537-1593
7 in this area
8 Total Sales
-
Lora Marksbury
L
Seller's Agent in 2018
Lora Marksbury
Coldwell Banker Pacesetter Ste
(361) 533-8648
4 in this area
11 Total Sales
-
Marsha Williams
M
Buyer's Agent in 2018
Marsha Williams
Corpus Christi Realty Group
(361) 994-9393
21 in this area
37 Total Sales
Map
Source: South Texas MLS
MLS Number: 421422
APN: 200106076
- 7725 Marissa Dr
- 6125 Strasbourg Dr
- 46 E Bar Le Doc Dr
- 5914 Beauvais Dr
- 6134 Strasbourg Dr
- 6125 Saint Denis St
- 6137 Lemans Dr
- 6126 Saint Denis St
- 7522 Bell Isle
- 6046 Tarafaya Dr
- 6105 Greenough
- 6152 Saint Denis St
- 6153 Lemans Dr
- 7526 Milan St
- 53 W Bar Le Doc Dr
- 7602 Beau Terre
- 6242 Strasbourg Dr
- 6202 Bourbonais Dr
- 7529 Annemasse St
- 36 W Bar Le Doc Dr
